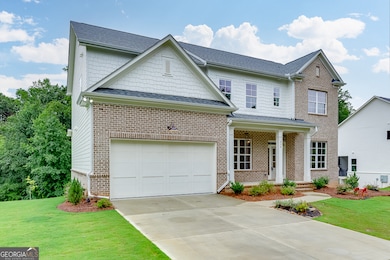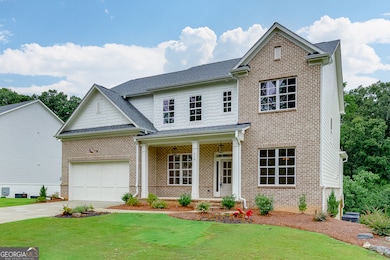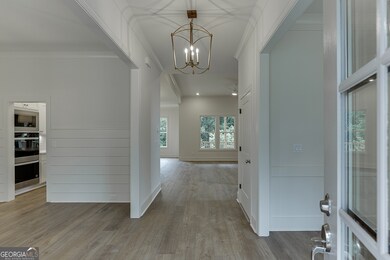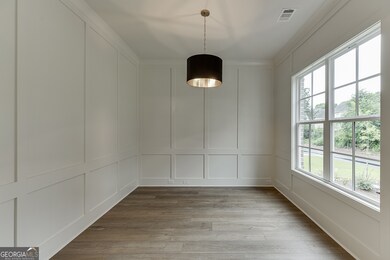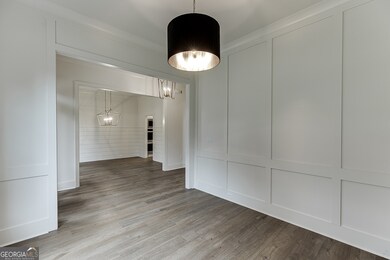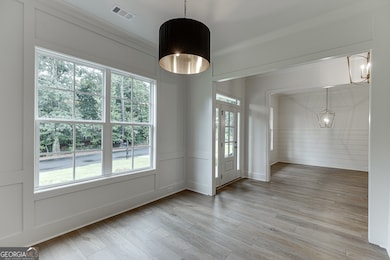314 Level Creek Rd Buford, GA 30518
Estimated payment $5,318/month
Highlights
- New Construction
- Dining Room Seats More Than Twelve
- Family Room with Fireplace
- Level Creek Elementary School Rated A
- Deck
- Loft
About This Home
Offering $10,000 in incentives. Beautiful New Construction. Farmhouse Style, Covered Front Porches, Large Private Lots, No HOA, Three Car Garages. Standard Features Include ten Foot Ceilings on Main and nine foot Upper Level, CAT 5 for Telephone, RG6 for Cable Connectivity in Family Room and master Bedrooms. Modern Farmhouse Trim Package, Dining Room with custom trim, Engineered Wood flooring in Foyer, Kitchen, Breakfast, and living room. Satin Hardware and Light Fixtures. Large Master Bedroom Features with Tub; Separate Shower with Clear Glass Door, Double Vanities, Walk in Closet and Floor and Wall Tile, Kitchen Features Quartz Counter Tops, Tile Backsplash, Recessed Lights, Pantry wood shelving and stainless steal Appliances to Include; 36 Inch Cooktop, Dishwasher, double-oven with Microwave Kit and Vent Hood. Generous Size Secondary Bedrooms. - Must schedule with the listing agent to walk home and property.
Home Details
Home Type
- Single Family
Est. Annual Taxes
- $879
Year Built
- Built in 2024 | New Construction
Lot Details
- 0.49 Acre Lot
Home Design
- Four Sided Brick Exterior Elevation
Interior Spaces
- 3,220 Sq Ft Home
- 3-Story Property
- High Ceiling
- Ceiling Fan
- Recessed Lighting
- Factory Built Fireplace
- Fireplace With Gas Starter
- Family Room with Fireplace
- 2 Fireplaces
- Dining Room Seats More Than Twelve
- Breakfast Room
- Home Office
- Loft
- Unfinished Basement
- Stubbed For A Bathroom
- Pull Down Stairs to Attic
- Fire and Smoke Detector
Kitchen
- Breakfast Bar
- Walk-In Pantry
- Double Oven
- Microwave
- Dishwasher
- Kitchen Island
- Solid Surface Countertops
- Disposal
Flooring
- Carpet
- Tile
- Vinyl
Bedrooms and Bathrooms
Laundry
- Laundry Room
- Laundry in Hall
- Laundry on upper level
Parking
- 2 Car Garage
- Parking Accessed On Kitchen Level
- Garage Door Opener
Outdoor Features
- Deck
- Patio
Schools
- Level Creek Elementary School
- North Gwinnett Middle School
- North Gwinnett High School
Utilities
- Central Heating and Cooling System
- 220 Volts
Community Details
- Property has a Home Owners Association
Listing and Financial Details
- Tax Lot 3
Map
Home Values in the Area
Average Home Value in this Area
Tax History
| Year | Tax Paid | Tax Assessment Tax Assessment Total Assessment is a certain percentage of the fair market value that is determined by local assessors to be the total taxable value of land and additions on the property. | Land | Improvement |
|---|---|---|---|---|
| 2025 | $879 | $245,120 | $28,000 | $217,120 |
| 2024 | $879 | $25,200 | $25,200 | -- |
Property History
| Date | Event | Price | List to Sale | Price per Sq Ft |
|---|---|---|---|---|
| 11/05/2025 11/05/25 | For Sale | $999,999 | -- | $311 / Sq Ft |
Source: Georgia MLS
MLS Number: 10637841
APN: 7-289-368
- 503 Glen Level Cir
- 280 Chandler Ct
- 5177 Cabot Creek Dr
- 434 Level Creek Rd
- 4835 Allison Dr
- 5047 Sara Creek Way Unit 2
- 425 Chandler Ct
- 4920 Markim Forest Ln
- 159 Level Creek Rd
- 502 Level Creek Rd
- 4920 Puritan Dr Unit 1
- 504 Level Creek Rd
- 5055 Puritan Dr
- 5040 Puritan Dr
- 623 Friars Head Ct
- 5008 Bethpage Dr
- 5445 Maltdie Ct
- 373 Pasatiempo Ln
- 745 Friars Head Dr NE
- 613 Friars Head Ct
- 215 Friars Head Dr
- 270 Pasatiempo Ln
- 4987 Rustic Canyon Dr
- 5119 Shelley Ln
- 4995 Bent Creek Ct
- 5134 Belmore Manor Ct Unit 1
- 722 Level Creek Rd
- 4834 Diggers Way
- 988 Sugar Vista Cir
- 5184 W Price Rd
- 4551 High Ridge Ct
- 4553 High Ridge Ct
- 5212 Pine Branch Cir
- 5435 Silk Oak Way
- 5229 Pine Branch Ct
- 314 Creek Manor Way
- 270 Woods Creek Dr
- 4290 Bridgeton Ct

