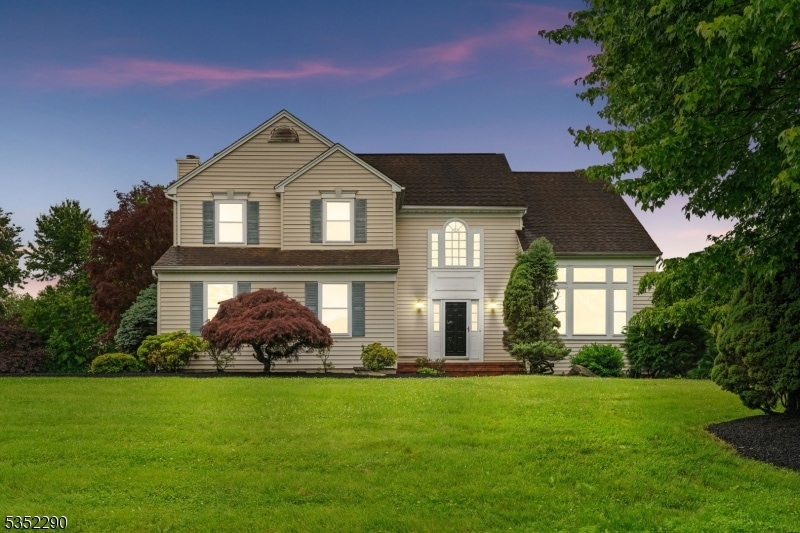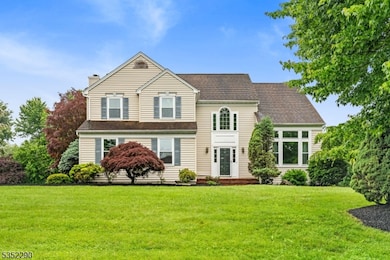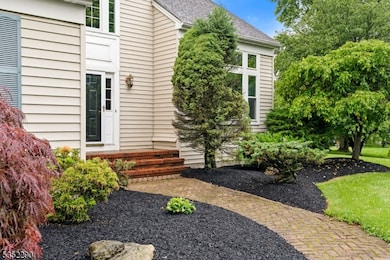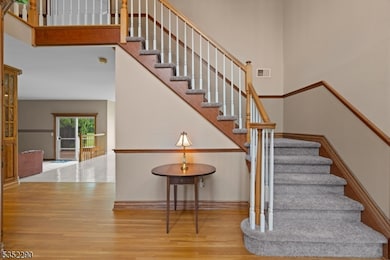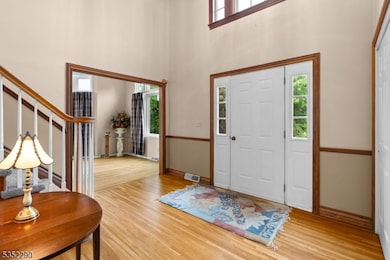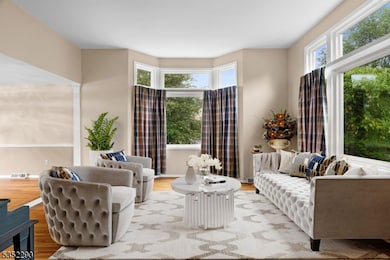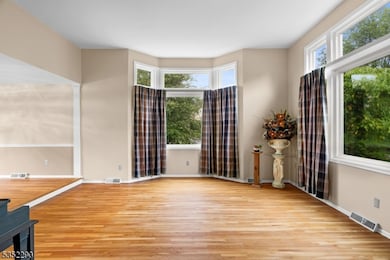
$529,000
- 3 Beds
- 2 Baths
- 803 New Jersey 57
- Greenwich Township, NJ
PRICE REDUCED - Historic colonial farmhouse located on State Route 57. Great location with many possibilities. Perfect for owner occupant or as a rental property. This is a mixed use property with an appx 4,700SF commercial building behind the 1740's built single family house (with later added additions). Neighborhood Business Use (B-1) zoning has many permitted uses. Commercial building is appx
WILLIAM LERMAN FIEDLER REAL ESTATE
