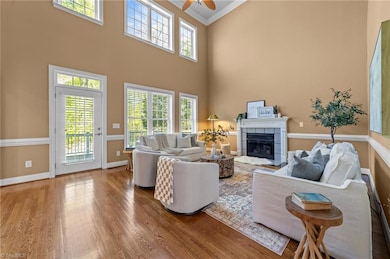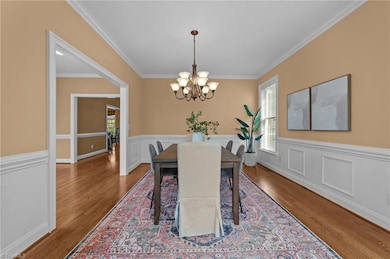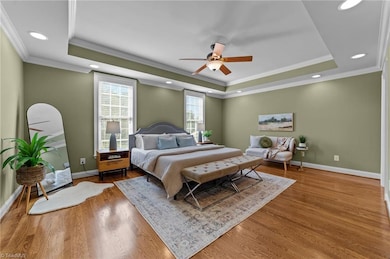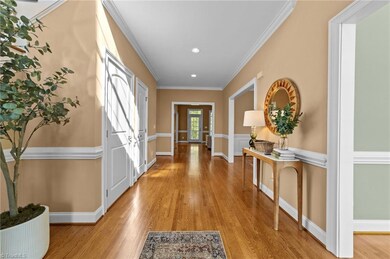
$699,000
- 4 Beds
- 3.5 Baths
- 3,032 Sq Ft
- 1060 S Hawthorne Rd
- Winston Salem, NC
Stunning, newly renovated 4BR/3.5BA home on sought-after Hawthorne Avenue in Ardmore. This rare find is ideally situated near both major hospitals, local dining options, parks, and the Thruway Shopping Center. The home boasts a chef’s kitchen with high-end granite and quartz countertops, premium cabinetry, a large island with bar seating, a slide-in stove, and a built-in Forno microwave drawer.
Jodi Tate Blue Door Group Real Estate






