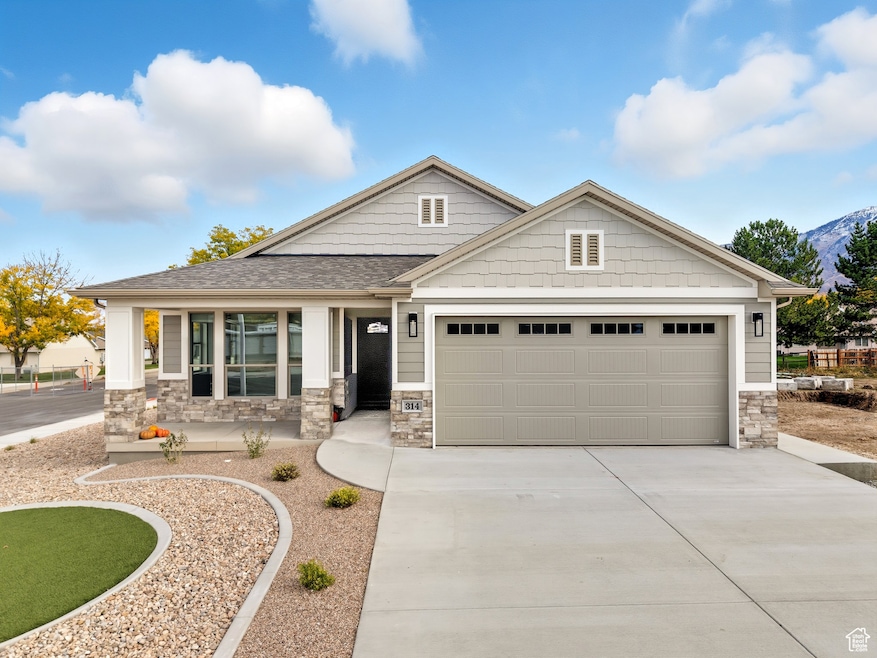314 N 1070 E Spanish Fork, UT 84660
Estimated payment $4,058/month
Highlights
- Active Adult
- Rambler Architecture
- Covered Patio or Porch
- Vaulted Ceiling
- Corner Lot
- Built-In Double Oven
About This Home
Introducing Utah County's Newest 55+ Community, Mount Loafer Flats. This thoughtfully designed neighborhood tailored for those seeking convenience, comfort, and style. Perfectly located just north of Mountain View Hospital and southeast of Payson Cemetery, this exclusive community offers the ideal blend of quiet living and close-to-everything convenience. If you've been searching for a true lock-and-leave lifestyle, a home where every detail has been taken care of, this is it. Whether you're ready to downsize or rightsize, each home is crafted with functionality and elegance in mind, featuring high-end finishes and open, accessible layouts. This model home showcases: White oak cabinetry with painted accents, custom range hood, and picture-window upper cabinets with display lighting. Gourmet kitchen with panel-ready refrigerator, double ovens, and double-drawer dishwasher. Butler's pantry and custom cabinetry in the laundry room for extra storage. Custom gas fireplace for cozy gatherings. Two master suites, each with a beautifully designed bath. Main suite featuring double sinks, heated tile floors, a spacious walk-in closet, and floor-to-ceiling custom cabinetry. Every detail has been designed for ease and comfort, from no-step entries to wide 9-foot doors and soaring vaulted ceilings. This community will offer multiple floor plans, including 2- and 3-bedroom options, all designed with single-level living in mind. This home will serve as the model home and is just 45 weeks from completion. Come tour, explore floor plan options, and choose the lot that best fits your next chapter. Buyer and buyer's agent to verify all information. Showing by appointment only.
Home Details
Home Type
- Single Family
Year Built
- Built in 2025
Lot Details
- 4,356 Sq Ft Lot
- West Facing Home
- Partially Fenced Property
- Xeriscape Landscape
- Corner Lot
- Property is zoned Single-Family
HOA Fees
- $60 Monthly HOA Fees
Parking
- 2 Car Attached Garage
Home Design
- Rambler Architecture
- Asphalt Roof
- Asphalt
- Stucco
Interior Spaces
- 1,616 Sq Ft Home
- 1-Story Property
- Vaulted Ceiling
- Fireplace
- Blinds
- Laundry Room
Kitchen
- Butlers Pantry
- Built-In Double Oven
- Range with Range Hood
- Microwave
- Instant Hot Water
Flooring
- Carpet
- Tile
Bedrooms and Bathrooms
- 2 Main Level Bedrooms
- Walk-In Closet
Accessible Home Design
- Accessible Hallway
- ADA Inside
- Accessible Entrance
Outdoor Features
- Covered Patio or Porch
Schools
- Barnett Elementary School
- Payson Jr Middle School
- Payson High School
Utilities
- Forced Air Heating and Cooling System
- Natural Gas Connected
- Water Softener is Owned
Listing and Financial Details
- Assessor Parcel Number 67-215-0018
Community Details
Overview
- Active Adult
- Association fees include ground maintenance, water
- Phillipsscott863@Gmail.Co Association
- Mount Loafer Flats Subdivision
- Maintained Community
Recreation
- Snow Removal
Map
Home Values in the Area
Average Home Value in this Area
Property History
| Date | Event | Price | List to Sale | Price per Sq Ft |
|---|---|---|---|---|
| 08/21/2025 08/21/25 | For Sale | $649,900 | -- | $402 / Sq Ft |
Source: UtahRealEstate.com
MLS Number: 2106655
- 998 E 260 N Unit 16
- 992 E 260 N Unit 15
- 306 N 1070 E
- 306 N 1070 E Unit 17
- 274 N 1070 E Unit 14
- 299 N 1070 E Unit 8
- 212 N 1070 E Unit 9
- 284 N 1000 E
- 136 N 1120 E
- 453 N 1210 E
- 1025 E 360 N Unit 5
- 1022 E 360 N Unit 27
- 991 E 360 N Unit 8
- 265 N 800 E
- 1005 E 260 N Unit 20
- 1074 E 660 N
- 1238 E 680 N
- 1261 E 680 N
- 973 E 60 S
- 686 N Black Horse Loop
- 368 N Diamond Fork Loop
- 496 N 500 E
- 1193 Dragonfly Ln
- 1295-N Sr 51
- 1276 Firefly Dr
- 1287 N Wagon Way
- 952 S 1350 E Unit Daylight Walk-Out Suite
- 1199 N Wagon Way
- 1279 N Wagon Way
- 1273 N Rickshaw Ln
- 1085 N Wagon Way
- 1308 N 1980 E
- 1187 N Golden Spoke Dr
- 681 N Valley Dr
- 505 S 340 W
- 358 N 2810 E
- 2086 E 1480 S
- 67 W Summit Dr
- 3331 E 700 S Unit Apartment—3 Beds
- 531 N Legend Way Unit B
Ask me questions while you tour the home.







