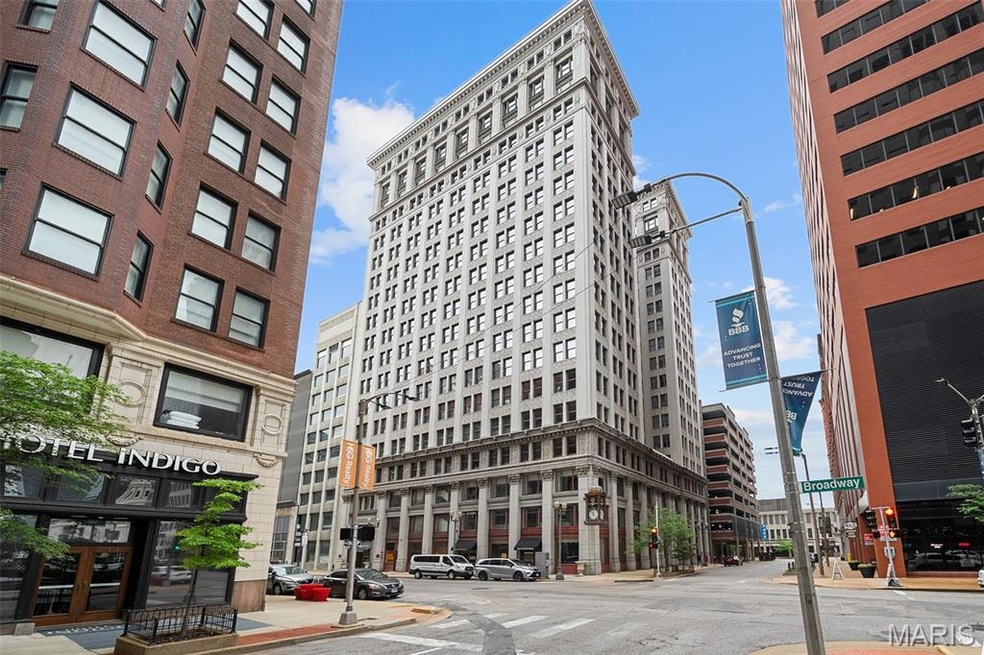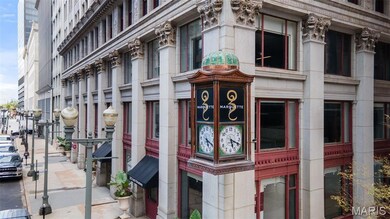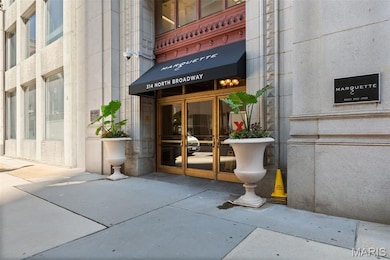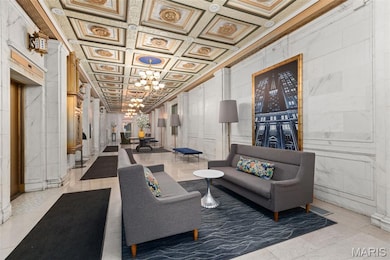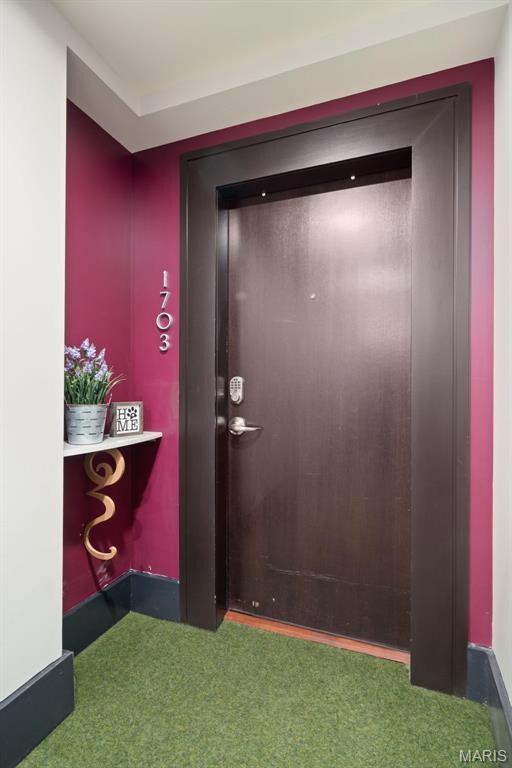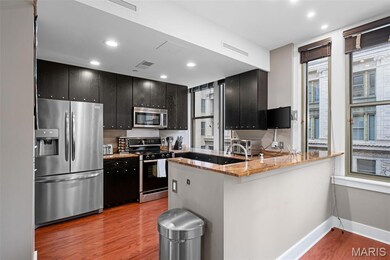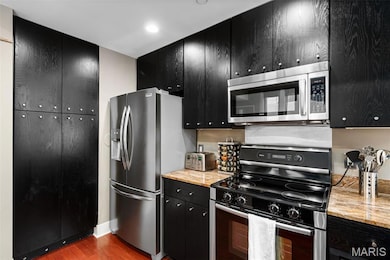Marquette Building 314 N Broadway Unit 1703 Saint Louis, MO 63102
Downtown Saint Louis NeighborhoodEstimated payment $2,161/month
Highlights
- Fitness Center
- 3-minute walk to Convention Center
- Rooftop Deck
- Building Security System
- In Ground Pool
- 4-minute walk to Kiener Plaza
About This Home
Enjoy your very own view of Busch Stadium, the river & the Arch! This unit was the original display & features high end finishes & endless upgrades! You’ll start w/ the add'l windows & beautiful architecture that only the 17th floor & above can provide. In the kitchen, the custom cabinetry, marble countertops, undercabinet lighting, SS appliances & wine cooler provide great entertaining space. There are new real hard wood floors throughout including the bedrooms! The Master bath is luxurious w/ Carrera marble on the double vanity, floors, wainscoting & the shower surround. Custom closet systems & add’l shelving are added in every nook, as well as, extra designer lighting & can lights in every space. A transom in the Master provides extra elegance & light, while the electric fireplace w/ marble surround will provide warmth & ambience. This building also provides a doorman to accept your visitors & packages,5th floor garden terrace for grilling. Rooftop pool, dog park, dry cleaning service & attached garage parking. Don't miss this one! This is downtown living!
Property Details
Home Type
- Condominium
Est. Annual Taxes
- $3,384
Year Built
- Built in 1914
Lot Details
- Dog Run
- Level Lot
- Historic Home
HOA Fees
- $674 Monthly HOA Fees
Parking
- 1 Car Attached Garage
- Secured Garage or Parking
Home Design
- Brick Veneer
Interior Spaces
- 1,317 Sq Ft Home
- 3-Story Property
- Open Floorplan
- High Ceiling
- Electric Fireplace
- Living Room with Fireplace
- Combination Dining and Living Room
- Storage
Kitchen
- Eat-In Kitchen
- Electric Range
- Microwave
- Dishwasher
- Wine Cooler
- Stainless Steel Appliances
- Granite Countertops
- Disposal
Flooring
- Wood
- Carpet
Bedrooms and Bathrooms
- 2 Bedrooms
- Walk-In Closet
- 2 Full Bathrooms
- Double Vanity
- Shower Only
Laundry
- Laundry in unit
- Dryer
- Washer
Home Security
- Home Security System
- Security Lights
Pool
- In Ground Pool
- Outdoor Pool
Outdoor Features
- Courtyard
- Patio
- Exterior Lighting
- Outdoor Storage
- Outdoor Gas Grill
Location
- Property is near a park
- Property is near public transit
- Property is near a bus stop
- City Lot
Schools
- Henry Elem. Elementary School
- L'ouverture Middle School
- Vashon High School
Utilities
- Forced Air Heating and Cooling System
- Cable TV Available
Listing and Financial Details
- Assessor Parcel Number 0099-00-0105-0
Community Details
Overview
- Association fees include clubhouse, doorperson, insurance, janitorial service, ground maintenance, common area maintenance, exterior maintenance, pool maintenance, management, pool, recreational facilities, roof, security, sewer, snow removal, trash, water
- 115 Units
- Marquette Upper And Lower Residential Association
- High-Rise Condominium
- Marquette Community
Amenities
- Rooftop Deck
- Community Barbecue Grill
- Common Area
- Laundry Facilities
- Lobby
- Bike Room
- Elevator
Recreation
- Fitness Center
- Dog Park
Building Details
- Security
Security
- Building Security System
- Front Desk in Lobby
- Card or Code Access
- Fire and Smoke Detector
Map
About Marquette Building
Home Values in the Area
Average Home Value in this Area
Tax History
| Year | Tax Paid | Tax Assessment Tax Assessment Total Assessment is a certain percentage of the fair market value that is determined by local assessors to be the total taxable value of land and additions on the property. | Land | Improvement |
|---|---|---|---|---|
| 2025 | $3,384 | $42,050 | -- | $42,050 |
| 2024 | $3,219 | $39,300 | -- | $39,300 |
| 2023 | $3,219 | $39,300 | $0 | $39,300 |
| 2022 | $3,509 | $41,290 | $0 | $41,290 |
| 2021 | $3,509 | $41,290 | $0 | $41,290 |
| 2020 | $3,506 | $41,290 | $0 | $41,290 |
| 2019 | $3,494 | $41,290 | $0 | $41,290 |
| 2018 | $3,706 | $42,540 | $0 | $42,540 |
| 2017 | $3,645 | $42,540 | $0 | $42,540 |
| 2016 | $3,480 | $40,030 | $0 | $40,030 |
| 2015 | $3,158 | $40,030 | $0 | $40,030 |
| 2014 | $2,580 | $32,530 | $0 | $32,530 |
| 2013 | -- | $32,530 | $0 | $32,530 |
Property History
| Date | Event | Price | List to Sale | Price per Sq Ft | Prior Sale |
|---|---|---|---|---|---|
| 11/05/2025 11/05/25 | Pending | -- | -- | -- | |
| 08/12/2025 08/12/25 | For Sale | $229,900 | -4.2% | $175 / Sq Ft | |
| 06/28/2022 06/28/22 | Sold | -- | -- | -- | View Prior Sale |
| 05/12/2022 05/12/22 | For Sale | $239,900 | 0.0% | $163 / Sq Ft | |
| 05/06/2022 05/06/22 | Off Market | -- | -- | -- | |
| 04/14/2022 04/14/22 | For Sale | $239,900 | -- | $163 / Sq Ft |
Purchase History
| Date | Type | Sale Price | Title Company |
|---|---|---|---|
| Warranty Deed | -- | Title Partners | |
| Warranty Deed | $328,000 | Freedom Title | |
| Warranty Deed | -- | Clt |
Mortgage History
| Date | Status | Loan Amount | Loan Type |
|---|---|---|---|
| Open | $232,750 | New Conventional | |
| Previous Owner | $260,300 | New Conventional | |
| Previous Owner | $364,720 | New Conventional |
Source: MARIS MLS
MLS Number: MIS25048071
APN: 0099-00-0105-0
- 314 N Broadway Unit 803
- 314 N Broadway Unit 1102
- 314 N Broadway Unit 1005
- 314 N Broadway Unit 603
- 314 N Broadway Unit 1405
- 314 N Broadway Unit 604
- 314 N Broadway Unit 806
- 314 N Broadway Unit 905
- 300 N Broadway Unit 1402
- 915 Olive St Unit 911
- 915 Olive St Unit 910
- 915 Olive St Unit 1203
- 901 Washington Ave Unit 205
- 901 Washington Ave Unit 305
- 901 Washington Ave Unit 207
- 901 Washington Ave Unit 310
- 901 Washington Ave Unit 411
- 901 Washington Ave Unit 605
- 901 Washington Ave Unit 702
- 901 Washington Ave Unit 201
