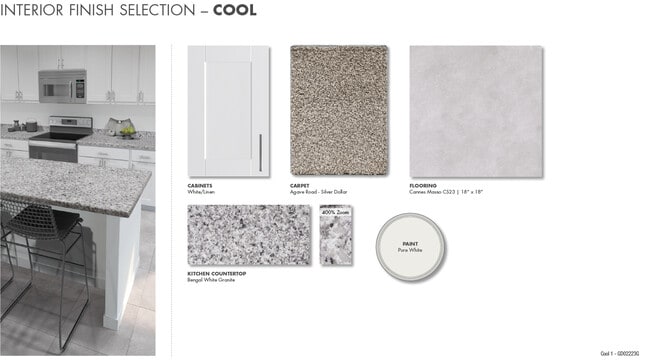
NEW CONSTRUCTION
AVAILABLE
Verified badge confirms data from builder
314 N Pecan Pie Place Sahuarita, AZ 85629
Madera Highlands - Arbor IIEstimated payment $3,207/month
Total Views
1,682
4
Beds
3
Baths
2,563
Sq Ft
$193
Price per Sq Ft
Highlights
- New Construction
- Views Throughout Community
- Community Playground
- Gated Community
- Community Pool
- Park
About This Home
The Acacia floorplan in Tucson, Arizona offers single story living with 4 bedrooms, 3 bathrooms, and a 3 car tandem garage. White cabinets with cream/black granite countertops, Travertine-look tile flooring and warm neutral carpet in our Cool package.
Sales Office
Hours
| Monday - Friday |
10:00 AM - 5:30 PM
|
| Saturday - Sunday | Appointment Only |
Sales Team
Tom Comeau
Monika Platt
Office Address
1397 E CATTLE GRAZE LOOP
SAHUARITA, AZ 85629
Driving Directions
Home Details
Home Type
- Single Family
HOA Fees
- $96 Monthly HOA Fees
Parking
- 3 Car Garage
Home Design
- New Construction
Bedrooms and Bathrooms
- 4 Bedrooms
- 3 Full Bathrooms
Additional Features
- 1-Story Property
- Green Certified Home
Community Details
Overview
- Views Throughout Community
- Greenbelt
Recreation
- Community Playground
- Community Pool
- Park
- Dog Park
- Trails
Security
- Gated Community
Map
Other Move In Ready Homes in Madera Highlands - Arbor II
About the Builder
Opening the door to a Life. Built. Better.® Since 1985.
From money-saving energy efficiency to thoughtful design, Meritage Homes believe their homeowners deserve a Life. Built. Better.® That’s why they're raising the bar in the homebuilding industry.
Nearby Homes
- 255 N Pecan Canyon Ln
- 290 N Papershells Place
- 280 N Papershells Place
- Madera Highlands - Arbor II
- 244 S Vaughn Canyon Place Unit 24
- 1183 E Madera Estates Ln Unit 12
- 1207 E Madera Estates Ln Unit 14
- 1231 E Madera Estates Ln Unit 16
- 1165 E Madera Estates Ln Unit 10
- 1219 E Madera Estates Ln Unit 15
- 1291 E Madera Estates Ln Unit 20
- 1273 E Madera Estates Ln Unit 19
- 1291 E Madera Estates Ln Unit 20
- Stone House
- 1256 E Madera Estates Ln
- 2046 E Old Stone House Tr Unit 61
- Quail Creek - Tradition
- Quail Creek - Estate
- Quail Creek - Resort
- Quail Creek - Premiere

