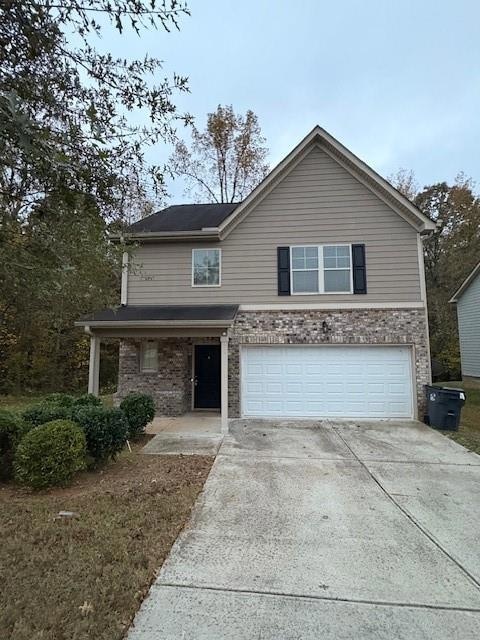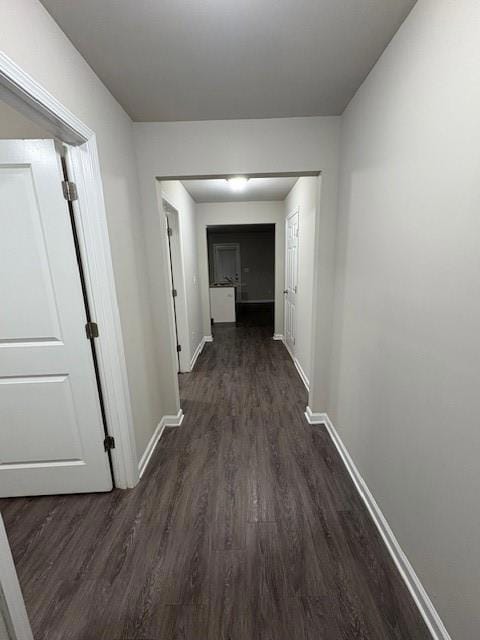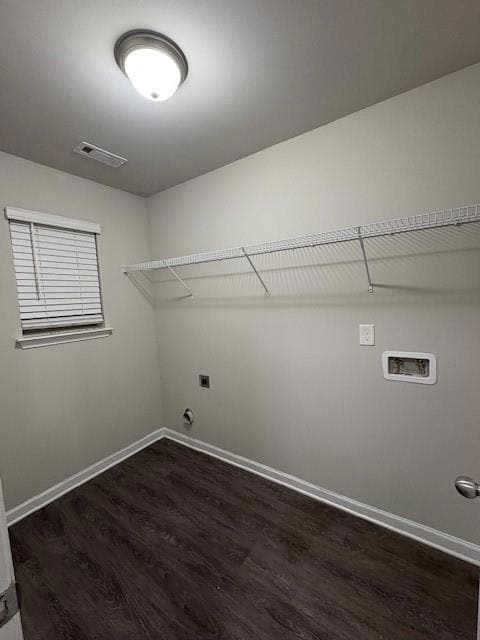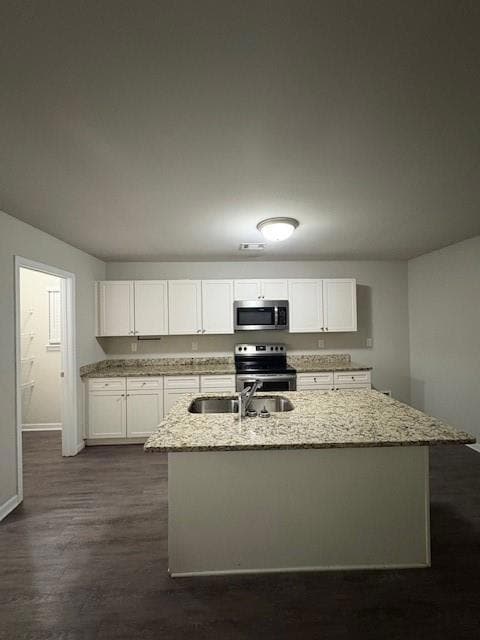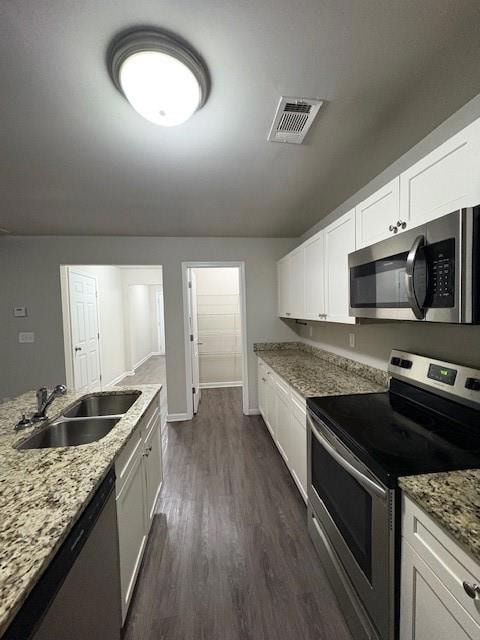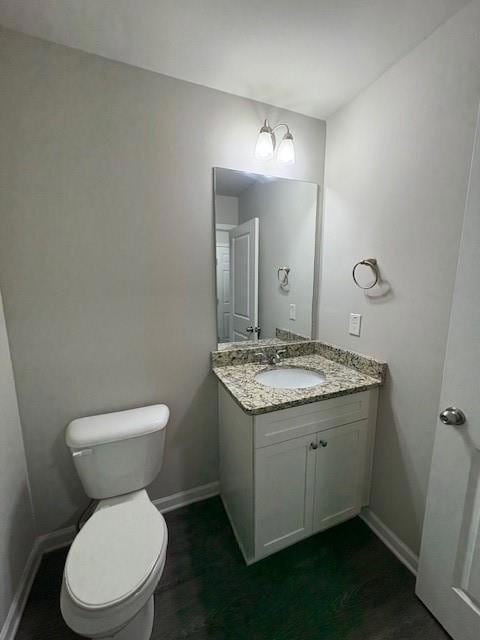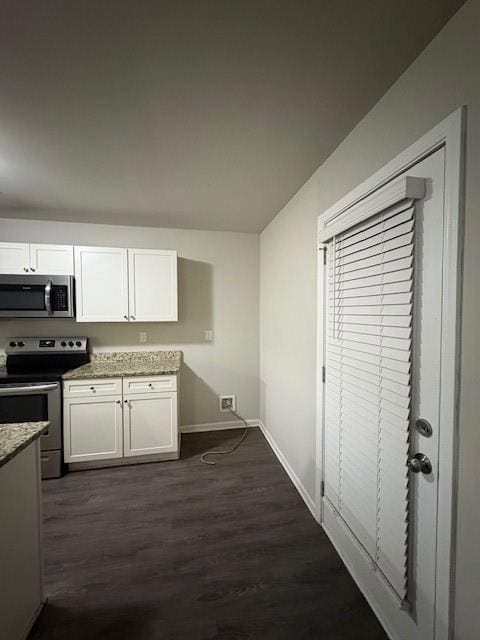314 Nutwood Trace Locust Grove, GA 30248
Highlights
- Separate his and hers bathrooms
- Neighborhood Views
- White Kitchen Cabinets
- Traditional Architecture
- Walk-In Pantry
- Cul-De-Sac
About This Home
Charming 3-Bedroom Home in Prime Locust Grove Location! Welcome to this beautiful 3-bedroom, 2.5-bathroom home offering 1,700 square feet of comfortable living space in the heart of Locust Grove, GA — just minutes from great shopping, dining, and entertainment options! Step inside to an inviting open-concept main level featuring laminate flooring, perfect for easy maintenance and modern style. The spacious kitchen comes fully equipped with an oven range, microwave, dishwasher, refrigerator, and a convenient pantry for extra storage. Upstairs, you'll find cozy carpeted bedrooms including a large master suite designed for relaxation. The master bathroom offers a soaking tub, a separate shower, and a dual-sink vanity, a separate toilet room, plus his and her closets for ample storage space. Enjoy comfortable suburban living with easy access to I-75, Tanger Outlets, and a variety of local restaurants and shops — tucked away in a neighborhood. This Locust Grove gem offers the perfect blend of comfort, convenience, and value.
Listing Agent
Skye Unlimited Management and Real Estate LLC License #297178 Listed on: 11/12/2025
Home Details
Home Type
- Single Family
Est. Annual Taxes
- $4,090
Year Built
- Built in 2018
Lot Details
- 871 Sq Ft Lot
- Cul-De-Sac
- Back Yard
Parking
- 2 Car Garage
- Driveway
Home Design
- Traditional Architecture
Interior Spaces
- 1,700 Sq Ft Home
- 2-Story Property
- Ceiling Fan
- Living Room
- Neighborhood Views
- Fire and Smoke Detector
Kitchen
- Walk-In Pantry
- Electric Range
- Microwave
- Dishwasher
- White Kitchen Cabinets
Flooring
- Carpet
- Laminate
Bedrooms and Bathrooms
- 3 Bedrooms
- Walk-In Closet
- Separate his and hers bathrooms
- Separate Shower in Primary Bathroom
- Soaking Tub
Laundry
- Laundry Room
- Electric Dryer Hookup
Schools
- Locust Grove Elementary And Middle School
- Locust Grove High School
Utilities
- Forced Air Heating and Cooling System
Listing and Financial Details
- 12 Month Lease Term
- $50 Application Fee
Community Details
Overview
- Application Fee Required
- Brookdale At Locust Grove Station Subdivision
Pet Policy
- Pets Allowed
Map
Source: First Multiple Listing Service (FMLS)
MLS Number: 7680714
APN: 130E-01-021-000
- 380 Higgins Rd
- 198 Aster Ave
- 194 Aster Ave
- 501 Kirkland Dr
- 501 Vervain Dr
- 190 Aster Ave
- 505 Kirkland Dr
- 191 Aster Ave
- 186 Aster Ave
- 505 Vervain Dr
- 608 Lobelia Dr
- 182 Aster Ave
- 178 Aster Ave
- 269 Baumgard Way
- 188 Sophie Cir
- 150 Aster Ave
- Cali Plan at Cedar Ridge - Locust Grove Station
- Belfort Plan at Cedar Ridge - Locust Grove Station
- Galen Plan at Cedar Ridge - Locust Grove Station
- Hayden Plan at Cedar Ridge - Locust Grove Station
- 209 Oliver Dr
- 533 Moline Way
- 1014 Lear Dr
- 409 Kirkland Dr
- 495 Kirkland Dr
- 1148 Werre Way
- 500 Kirkland Dr
- 116 Al Jennah Blvd
- 1335 Elmstead Place
- 1508 Denver Way
- 201 Retour Cir
- 1150 St Phillips Ct
- 1013 St Augustine Pkwy
- 232 Sophie Cir
- 1505 Queen Elizabeth Dr
- 413 Grove Park Dr
- 409 Atlas Ct
- 725 Grove Pointe Cir
- 1599 Queen Elizabeth Dr
- 225 Indian Springs Dr
