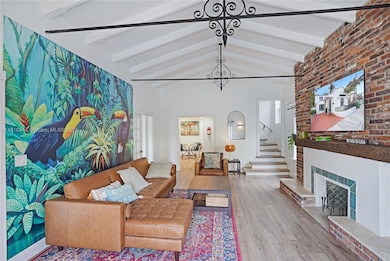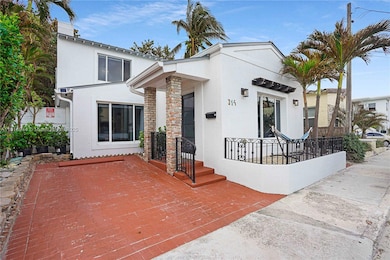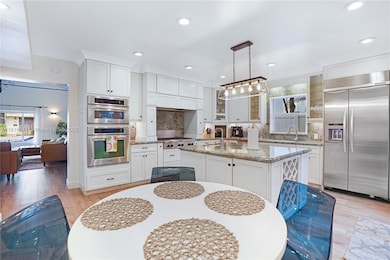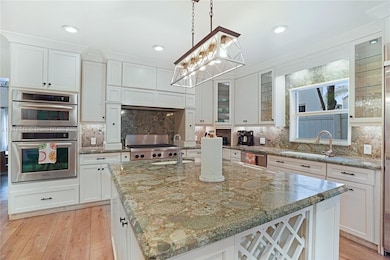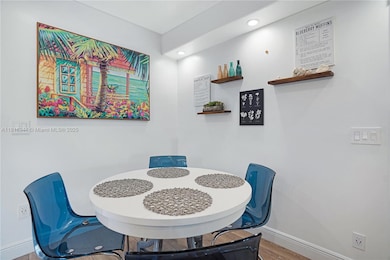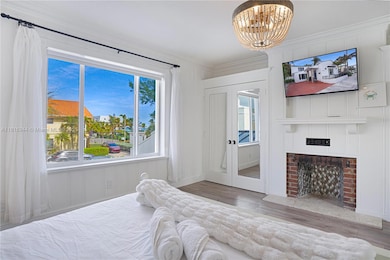314 Oregon St Hollywood, FL 33019
Central Beach NeighborhoodEstimated payment $11,060/month
Total Views
2,646
3
Beds
2
Baths
1,507
Sq Ft
$1,095
Price per Sq Ft
Highlights
- Direct Ocean View
- Wood Flooring
- Loft
- Cathedral Ceiling
- Main Floor Bedroom
- 4-minute walk to Hollywood Beach
About This Home
Fully renovated Hollywood beach home blending classic charm with modern flair—just steps from the sand! This 3-bed, 2-bath gem features a spacious master suite with fireplace, chef’s kitchen with stainless steel appliances, wine fridge, and bar area. Enjoy soaring cathedral ceilings, wood floors, and a cozy brick fireplace in the living area. Outside, unwind in your tropical retreat with a covered patio, grill station, lounge area, and relaxing jacuzzi. Perfect as a dream beach residence or a high-income rental. Live where every day feels like a vacation!
Home Details
Home Type
- Single Family
Est. Annual Taxes
- $28,871
Year Built
- Built in 1931
Lot Details
- 3,187 Sq Ft Lot
- South Facing Home
- Interior Lot
- Property is zoned BRT-25-R
Property Views
- Direct Ocean
- Garden
Home Design
- Substantially Remodeled
- Metal Roof
Interior Spaces
- 1,507 Sq Ft Home
- 2-Story Property
- Built-In Features
- Cathedral Ceiling
- Fireplace
- Awning
- French Doors
- Family Room
- Loft
Kitchen
- Breakfast Area or Nook
- Eat-In Kitchen
- Microwave
- Dishwasher
- Disposal
Flooring
- Wood
- Tile
Bedrooms and Bathrooms
- 3 Bedrooms
- Main Floor Bedroom
- Primary Bedroom Upstairs
- Closet Cabinetry
- Walk-In Closet
- 2 Full Bathrooms
- Soaking Tub
Laundry
- Dryer
- Washer
Home Security
- High Impact Door
- Fire and Smoke Detector
Parking
- Driveway
- Open Parking
Outdoor Features
- Outdoor Shower
- Patio
- Outdoor Grill
Location
- Flood Zone Lot
- East of U.S. Route 1
Schools
- Hollywood Hl Elementary School
- Olsen Middle School
- South Broward High School
Utilities
- Zoned Heating and Cooling
- Electric Water Heater
Community Details
- No Home Owners Association
- Hollywood Beach Subdivision
Listing and Financial Details
- Assessor Parcel Number 514213013230
Map
Create a Home Valuation Report for This Property
The Home Valuation Report is an in-depth analysis detailing your home's value as well as a comparison with similar homes in the area
Home Values in the Area
Average Home Value in this Area
Tax History
| Year | Tax Paid | Tax Assessment Tax Assessment Total Assessment is a certain percentage of the fair market value that is determined by local assessors to be the total taxable value of land and additions on the property. | Land | Improvement |
|---|---|---|---|---|
| 2025 | $28,871 | $1,362,050 | $143,420 | $1,218,630 |
| 2024 | $29,748 | $1,362,050 | $143,420 | $1,218,630 |
| 2023 | $29,748 | $1,390,360 | $143,420 | $1,246,940 |
| 2022 | $26,687 | $1,269,940 | $143,420 | $1,126,520 |
| 2021 | $14,692 | $688,640 | $143,420 | $545,220 |
| 2020 | $6,735 | $349,720 | $0 | $0 |
| 2019 | $6,657 | $341,860 | $0 | $0 |
| 2018 | $6,362 | $335,490 | $0 | $0 |
| 2017 | $6,114 | $324,240 | $0 | $0 |
| 2016 | $6,101 | $317,580 | $0 | $0 |
| 2015 | $6,180 | $315,380 | $0 | $0 |
| 2014 | $6,193 | $312,880 | $0 | $0 |
| 2013 | -- | $369,570 | $143,420 | $226,150 |
Source: Public Records
Property History
| Date | Event | Price | List to Sale | Price per Sq Ft | Prior Sale |
|---|---|---|---|---|---|
| 11/02/2025 11/02/25 | For Sale | $1,650,000 | 0.0% | $1,095 / Sq Ft | |
| 08/19/2025 08/19/25 | Off Market | $1,650,000 | -- | -- | |
| 06/05/2025 06/05/25 | For Sale | $1,650,000 | +9.3% | $1,095 / Sq Ft | |
| 09/30/2022 09/30/22 | Sold | $1,510,000 | -22.6% | $759 / Sq Ft | View Prior Sale |
| 09/22/2022 09/22/22 | Pending | -- | -- | -- | |
| 04/19/2022 04/19/22 | For Sale | $1,950,000 | +57.3% | $980 / Sq Ft | |
| 04/15/2021 04/15/21 | Sold | $1,240,000 | -8.1% | $823 / Sq Ft | View Prior Sale |
| 03/19/2021 03/19/21 | Pending | -- | -- | -- | |
| 09/08/2020 09/08/20 | For Sale | $1,350,000 | -- | $896 / Sq Ft |
Source: MIAMI REALTORS® MLS
Purchase History
| Date | Type | Sale Price | Title Company |
|---|---|---|---|
| Warranty Deed | -- | -- | |
| Warranty Deed | $1,510,000 | -- | |
| Warranty Deed | $1,240,000 | Advantage Title | |
| Warranty Deed | $655,000 | Title Guaranty Of S Fl Inc | |
| Quit Claim Deed | $7,142 | -- |
Source: Public Records
Mortgage History
| Date | Status | Loan Amount | Loan Type |
|---|---|---|---|
| Open | $1,132,500 | New Conventional | |
| Previous Owner | $524,000 | Purchase Money Mortgage | |
| Closed | $65,500 | No Value Available |
Source: Public Records
Source: MIAMI REALTORS® MLS
MLS Number: A11816944
APN: 51-42-13-01-3230
Nearby Homes
- 300 Oregon St Unit 501
- 300 Oregon St Unit 401
- 300 Oregon St Unit 506
- 511 S Surf Rd
- 335 Georgia St
- 320 S Surf Rd Unit 304
- 320 S Surf Rd Unit 305
- 320 S Surf Rd Unit 201
- 320 S Surf Rd Unit 801
- 310 S Broadwalk Unit B3
- 901 S Surf Rd Unit 208
- 901 S Surf Rd Unit 306
- 345 Virginia St
- 809 S Ocean Dr
- 901 S Ocean Dr Unit 301
- 901 S Ocean Dr Unit 302
- 901 S Ocean Dr Unit 307
- 901 S Ocean Dr Unit 303
- 901 S Ocean Dr Unit 305
- 315 Van Buren St Unit 104B
- 316 Oregon St Unit ID1312670P
- 316 Oregon St Unit ID1312652P
- 310 Oregon St Unit 3
- 300 Oregon St
- 300 Oregon St Unit 506
- 300 Oregon St Unit 204
- 322 Oregon St Unit FL1-ID1034665P
- 322 Oregon St Unit FL2-ID1034664P
- 322 Oregon St Unit FL1-ID1034661P
- 322 Oregon St Unit FL2-ID1034662P
- 323 Monroe St Unit 3
- 334 Oregon St Unit ID1312648P
- 334 Oregon St Unit ID1312646P
- 329 Madison St Unit FL2-ID1075796P
- 329 Madison St Unit FL2-ID1075797P
- 513 S Ocean Dr Unit A
- 505 S Ocean Dr Unit A
- 326 Madison St Unit 2
- 810 S Surf Rd Unit ID1312667P
- 810 S Surf Rd Unit ID1312660P

