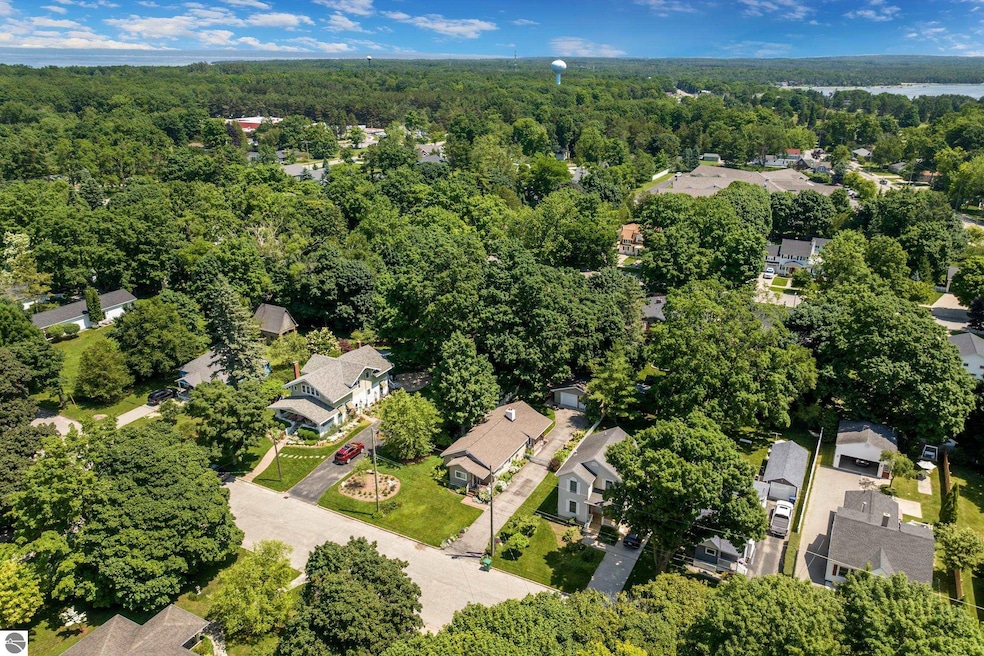
314 Prospect St Charlevoix, MI 49720
Highlights
- Cottage
- Fenced Yard
- Porch
- Formal Dining Room
- 2 Car Detached Garage
- Entrance Foyer
About This Home
As of August 2025Welcome to this beautifully maintained and tastefully updated 2-bedroom, 1.5-bath home located on the desirable north side of downtown Charlevoix. Nestled on a quiet street yet just blocks from Lake Michigan access, the municipal golf course, and all the shops, restaurants, and charm downtown has to offer, this home delivers the best of both convenience and tranquility. Inside, you'll find thoughtful updates throughout, including a modernized kitchen and refreshed bathroom. The partially finished basement provides flexible space for a home office, gym, or cozy retreat. Step outside to enjoy a fenced-in backyard perfect for pets, kids, or summer entertaining, along with a spacious 24’ x 24’ detached two-car garage offering ample storage. Additional features include a welcoming front porch, a newer roof, and a great layout that makes the most of every square foot. Whether you're looking for a year-round residence or seasonal getaway, this home is a must-see.
Last Agent to Sell the Property
Berkshire Hathaway Homeservices - TC License #6504431857 Listed on: 07/10/2025

Home Details
Home Type
- Single Family
Est. Annual Taxes
- $4,320
Year Built
- Built in 1930
Lot Details
- 0.35 Acre Lot
- Lot Dimensions are 51 x 133 x 51 x 131
- Fenced Yard
- Landscaped
- Level Lot
- The community has rules related to zoning restrictions
Home Design
- Cottage
- Bungalow
- Block Foundation
- Fire Rated Drywall
- Frame Construction
- Asphalt Roof
- Vinyl Siding
Interior Spaces
- 1,385 Sq Ft Home
- 1-Story Property
- Wood Burning Fireplace
- Entrance Foyer
- Formal Dining Room
Kitchen
- Oven or Range
- Stove
- Microwave
- Dishwasher
Bedrooms and Bathrooms
- 2 Bedrooms
Laundry
- Dryer
- Washer
Basement
- Partial Basement
- Basement Windows
Parking
- 2 Car Detached Garage
- Heated Garage
Outdoor Features
- Porch
Utilities
- Pellet Stove burns compressed wood to generate heat
- Baseboard Heating
Community Details
- Crouter's Addition Community
Ownership History
Purchase Details
Similar Homes in Charlevoix, MI
Home Values in the Area
Average Home Value in this Area
Purchase History
| Date | Type | Sale Price | Title Company |
|---|---|---|---|
| Grant Deed | -- | -- |
Property History
| Date | Event | Price | Change | Sq Ft Price |
|---|---|---|---|---|
| 08/15/2025 08/15/25 | Sold | $375,000 | 0.0% | $271 / Sq Ft |
| 07/30/2025 07/30/25 | Pending | -- | -- | -- |
| 07/10/2025 07/10/25 | For Sale | $374,900 | +22.9% | $271 / Sq Ft |
| 04/07/2023 04/07/23 | Sold | $305,000 | -4.7% | $258 / Sq Ft |
| 11/11/2022 11/11/22 | For Sale | $319,900 | -- | $271 / Sq Ft |
Tax History Compared to Growth
Tax History
| Year | Tax Paid | Tax Assessment Tax Assessment Total Assessment is a certain percentage of the fair market value that is determined by local assessors to be the total taxable value of land and additions on the property. | Land | Improvement |
|---|---|---|---|---|
| 2025 | $4,320 | $196,900 | $0 | $0 |
| 2024 | $3,038 | $126,200 | $0 | $0 |
| 2023 | $1,672 | $108,600 | $0 | $0 |
| 2022 | $1,599 | $101,300 | $0 | $0 |
| 2021 | $2,341 | $87,400 | $0 | $0 |
| 2020 | $2,111 | $79,900 | $0 | $0 |
| 2019 | $2,131 | $77,700 | $0 | $0 |
| 2018 | $2,076 | $66,200 | $0 | $0 |
| 2017 | $1,998 | $66,200 | $0 | $0 |
| 2016 | $1,907 | $59,700 | $0 | $0 |
| 2015 | $57,500 | $58,000 | $0 | $0 |
| 2014 | $57,500 | $57,500 | $0 | $0 |
| 2013 | -- | $57,660 | $0 | $0 |
Agents Affiliated with this Home
-
Jonathan Crane

Seller's Agent in 2025
Jonathan Crane
Berkshire Hathaway Homeservices - TC
(248) 339-6135
2 in this area
35 Total Sales
-
Matt Crane

Seller Co-Listing Agent in 2025
Matt Crane
Berkshire Hathaway Homeservices - TC
(334) 603-3094
1 in this area
21 Total Sales
-
Nancy Chomiczewski

Buyer's Agent in 2025
Nancy Chomiczewski
Berkshire Hathaway Home Svcs
(231) 330-6490
14 in this area
55 Total Sales
-
Jackie Hayes

Seller's Agent in 2023
Jackie Hayes
Berkshire Hathaway HomeServices Real Estate
(231) 675-1908
26 in this area
32 Total Sales
-
Geno D'angelo

Buyer's Agent in 2023
Geno D'angelo
Real Broker
(231) 330-4863
8 in this area
226 Total Sales
Map
Source: Northern Great Lakes REALTORS® MLS
MLS Number: 1936174
APN: 05214007215
- 408 Burns St
- 431 Michigan Ave
- 00 Fairway Dr
- 108 Petoskey Ave
- 402 E Dixon Ave
- 306 E Dixon Ave
- 212 Nichols St
- 204 Elm St
- 101 Ainslie St
- 307 Michigan Ave Unit s 1, 2, 9
- 747 Petoskey Ave
- 100 Michigan Ave Unit 104
- 501 Mercer Blvd
- 113 Michigan Ave
- 101 Michigan Ave Unit 107
- 101 Michigan Ave Unit 105
- 101 Michigan Ave Unit 103
- 104 W Dixon Ave Unit 3, Room 42
- 110 W Dixon Ave
- 103 Riverwalk Ln






