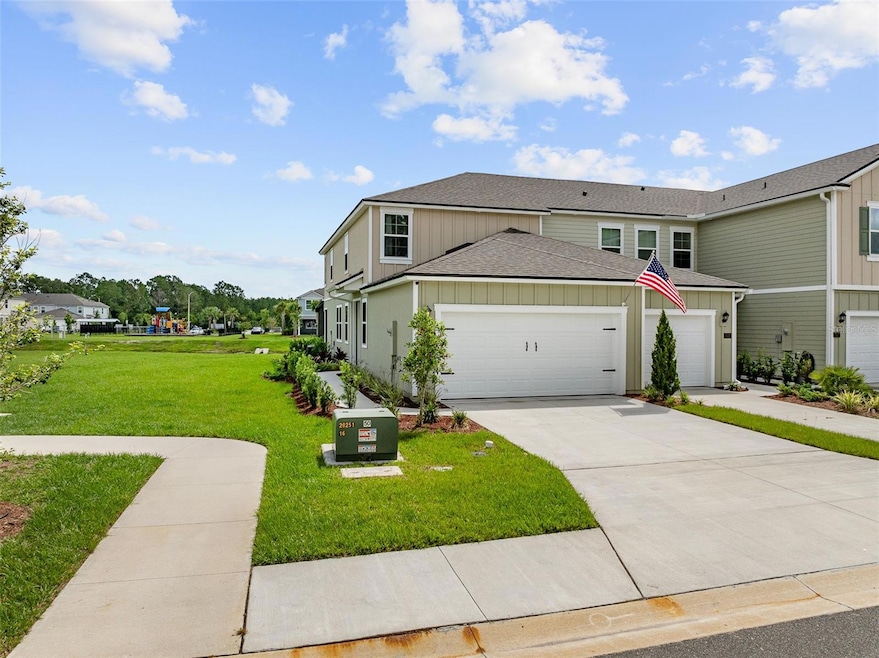314 Redbud Rd Palm Coast, FL 32137
Estimated payment $1,816/month
Highlights
- Gated Community
- Pond View
- Solid Surface Countertops
- Indian Trails Middle School Rated A-
- Great Room
- Enclosed Patio or Porch
About This Home
*CLOSING COSTS OR RATE BUY DOWN AVAILABLE* Be impressed by this 2024 Keaton floorplan in the desirable Trails neighborhood with tons of post-build UPGRADES. The 3-bedroom, 2 1/2-bathroom townhome features a spacious 1,795 square foot layout with a 2-car garage and end-unit. Stylish luxury vinyl plank flooring runs throughout the upstairs—with no builder carpet, while the main floor features tile floors. The kitchen is beautifully appointed with quartz countertops, newly added backsplash and stainless steel appliances. The primary suite includes a newly added glass-enclosed shower, dual vanities, and a walk-in closet. Custom window treatments have been added throughout for a finished look. Full laundry room features added cabinetry and washer/dryer plus extra storage space in two additional linen closets. Enjoy extra outdoor living on the NEW extended covered patio and screened lanai that overlooks the community pond, perfect for entertaining or relaxation. The Trails community features a gated community, playground and is located just two minutes from local schools, shopping, dining, walking trails and bike paths. Don’t miss this opportunity to own a nearly new, low-maintenance home in one of Palm Coast’s most convenient neighborhoods. Move-in ready and packed with additional upgrades—this one is a must see!
Listing Agent
KOKOMO REALTY LLC Brokerage Phone: 386-490-4977 License #3408132 Listed on: 06/13/2025
Townhouse Details
Home Type
- Townhome
Est. Annual Taxes
- $821
Year Built
- Built in 2024
Lot Details
- 3,498 Sq Ft Lot
- Lot Dimensions are 30x115
- West Facing Home
- Landscaped
- Irrigation Equipment
HOA Fees
- $75 Monthly HOA Fees
Parking
- 2 Car Attached Garage
Property Views
- Pond
- Park or Greenbelt
Home Design
- Slab Foundation
- Frame Construction
- Shingle Roof
- HardiePlank Type
Interior Spaces
- 1,795 Sq Ft Home
- 2-Story Property
- Ceiling Fan
- Window Treatments
- Great Room
- Dining Room
Kitchen
- Eat-In Kitchen
- Range
- Microwave
- Dishwasher
- Solid Surface Countertops
- Disposal
Flooring
- Tile
- Luxury Vinyl Tile
Bedrooms and Bathrooms
- 3 Bedrooms
- Primary Bedroom Upstairs
- Walk-In Closet
Laundry
- Laundry Room
- Dryer
- Washer
Outdoor Features
- Enclosed Patio or Porch
- Exterior Lighting
Utilities
- Central Heating and Cooling System
- Thermostat
- Cable TV Available
Listing and Financial Details
- Visit Down Payment Resource Website
- Legal Lot and Block 248 / 40
- Assessor Parcel Number 34-10-30-5860-00000-2480
- $317 per year additional tax assessments
Community Details
Overview
- Association fees include ground maintenance
- Sovereign & Jacobs Carol Wilsey Association, Phone Number (904) 461-5556
- Built by DR Horton
- Trails Subdivision, Keaton Floorplan
- The community has rules related to deed restrictions
Recreation
- Community Playground
Pet Policy
- Pets Allowed
Additional Features
- Community Mailbox
- Gated Community
Map
Home Values in the Area
Average Home Value in this Area
Tax History
| Year | Tax Paid | Tax Assessment Tax Assessment Total Assessment is a certain percentage of the fair market value that is determined by local assessors to be the total taxable value of land and additions on the property. | Land | Improvement |
|---|---|---|---|---|
| 2024 | $841 | $24,500 | $24,500 | -- |
| 2023 | $841 | $24,500 | $24,500 | $0 |
| 2022 | -- | $26,000 | $26,000 | -- |
Property History
| Date | Event | Price | Change | Sq Ft Price |
|---|---|---|---|---|
| 09/04/2025 09/04/25 | Price Changed | $313,900 | 0.0% | $175 / Sq Ft |
| 06/26/2025 06/26/25 | Price Changed | $314,000 | -4.6% | $175 / Sq Ft |
| 06/13/2025 06/13/25 | For Sale | $329,000 | -- | $183 / Sq Ft |
Purchase History
| Date | Type | Sale Price | Title Company |
|---|---|---|---|
| Special Warranty Deed | $319,990 | Dhi Title Of Florida |
Source: Stellar MLS
MLS Number: FC310452
APN: 34-10-30-5860-00000-2480
- 309 Redbud Rd
- 303 Redbud Rd
- 335 Redbud Rd
- 132 Redbud Rd
- 144 Redbud Rd
- 288 Redbud Rd
- 146 Redbud Rd
- 117 Redbud Rd
- 71 Redbud Rd
- 6 Bud Hollow Dr
- 39 Redbud Rd
- 5 Bud Hollow Dr
- 12 Buffalo Berry Place
- 12 Burroughs Dr
- 5 Buffalo Berry Place
- 61 Butterfield Dr
- 33 Buffalo Grove Dr
- 24 Buffalo Plains Ln
- 4 Buffalo Plains Ln
- 15 Buffalo Meadow Ln
- 289 Redbud Rd
- 163 Redbud Rd
- 196 Redbud Rd
- 4 Bud Hollow Dr
- 25 Redbud Rd
- 42 Buttermilk Dr
- 61 Buttonworth Dr Unit A
- 4 Butternut Dr
- 11 Bickshire Ln
- 249 Bird of Paradise Dr
- 126 Bud Hollow Dr
- 128 Bud Hollow Dr
- 1 Bunker View Dr
- 37 Burnside Dr
- 100 Burroughs Dr
- 102 Luther Dr
- 37 Louisville Dr
- 22 Bird of Paradise Dr
- 29 Louisville Dr
- 15 Lamoyne Ln







