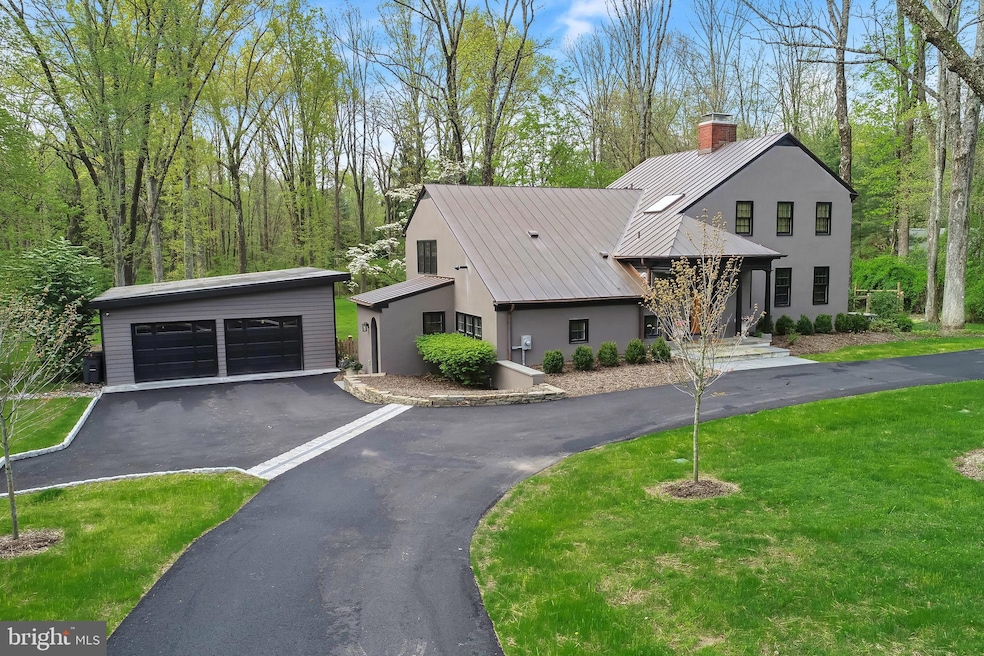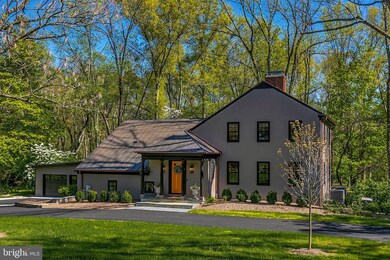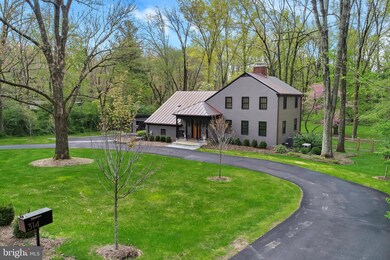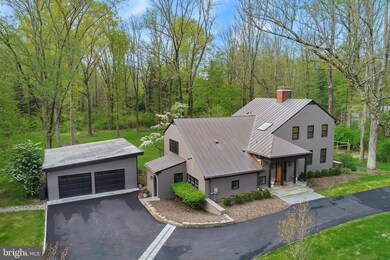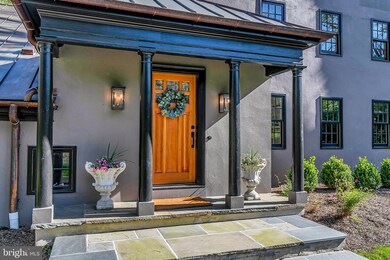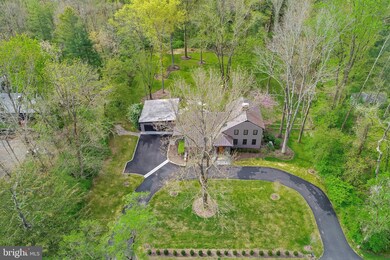
314 Ridgeview Rd Princeton, NJ 08540
Highlights
- 1.19 Acre Lot
- Contemporary Architecture
- Backs to Trees or Woods
- Community Park Elementary School Rated A+
- Traditional Floor Plan
- Wood Flooring
About This Home
As of July 2022314 Ridgeview Road, just a few minutes drive from downtown Princeton, has been reimagined, redesigned and thoroughly renovated into a spectacular modern home with luxurious details and high end finishes throughout. The stucco exterior has been refinished and the new copper roof and gutters have gained a rich patina that is nearly a perfect match to the color. The side entry to the house is just beside the detached two-car garage. Enter into a mud room with custom cubbies, storage cabinets and bench seating that perfectly corrals handbags, coats and shoes to keep everyone organized. The open concept family room, dining room and kitchen work in harmony as the main living space. The kitchen, designed by Tobias Design, features a SubZero refrigerator, Wolf range, drawer microwave, large farmhouse sink and a large center island with a triple thick quartz countertop that serves as the central gathering place whether entertaining, meal prepping or enjoying a casual dinner. Grasscloth wallpaper envelopes the walls from the kitchen into the dining room where a French door leads to the patio and backyard. Layered lighting from a designer chandelier, wall sconces, overhead lighting and a large window create a bright, welcoming space. The central staircase, architecturally designed by Greenbrook Stairs and Riverview Forge, leads down to a bedroom/den behind a sliding barn door or up to the main entryway, office with pocket doors, and formal living room with a gas fireplace and wet bar. Another short flight of stairs leads to the primary suite, two additional bedrooms, a hall bath and the laundry room behind a pair of barn doors. The primary suite has a cathedral ceiling and a custom dressing area defined by quartz-topped built-in cabinets facing a series of custom closets. The primary bath is elegant and functional with a soaking tub, separate shower with seamless glass doors, dual sinks and a water closet. The backyard is spacious and naturally park-like with open areas for sports or games and mature trees for shade on warm summer days. The patio welcomes many al fresco meals to come. The front yard has been regraded and a storm water management system has been added along with a horseshoe driveway. Located in the highly acclaimed Princeton Public Schools district. For buyers waiting for the perfect Princeton home, this is a must see!
Home Details
Home Type
- Single Family
Est. Annual Taxes
- $16,102
Year Built
- Built in 1955 | Remodeled in 2020
Lot Details
- 1.19 Acre Lot
- Landscaped
- Level Lot
- Open Lot
- Backs to Trees or Woods
- Property is in excellent condition
- Property is zoned RA
Parking
- 2 Car Detached Garage
- 10 Driveway Spaces
- Oversized Parking
- Parking Storage or Cabinetry
- Front Facing Garage
- Garage Door Opener
- Circular Driveway
- Off-Street Parking
Home Design
- Contemporary Architecture
- Transitional Architecture
- Slab Foundation
- Copper Roof
- Cement Siding
- Stucco
Interior Spaces
- 2,857 Sq Ft Home
- Property has 3.5 Levels
- Traditional Floor Plan
- Wet Bar
- Built-In Features
- Skylights
- Recessed Lighting
- Gas Fireplace
- Family Room Off Kitchen
- Dining Room
- Den
Kitchen
- Country Kitchen
- Breakfast Area or Nook
- Stainless Steel Appliances
- Kitchen Island
- Upgraded Countertops
- Wine Rack
Flooring
- Wood
- Slate Flooring
Bedrooms and Bathrooms
- En-Suite Primary Bedroom
- Whirlpool Bathtub
- Bathtub with Shower
- Walk-in Shower
Outdoor Features
- Patio
- Terrace
Schools
- Princeton High School
Utilities
- Central Heating and Cooling System
- Cooling System Utilizes Natural Gas
- Natural Gas Water Heater
Community Details
- No Home Owners Association
Listing and Financial Details
- Tax Lot 00027
- Assessor Parcel Number 14-02001-00027
Ownership History
Purchase Details
Home Financials for this Owner
Home Financials are based on the most recent Mortgage that was taken out on this home.Purchase Details
Home Financials for this Owner
Home Financials are based on the most recent Mortgage that was taken out on this home.Purchase Details
Similar Homes in Princeton, NJ
Home Values in the Area
Average Home Value in this Area
Purchase History
| Date | Type | Sale Price | Title Company |
|---|---|---|---|
| Bargain Sale Deed | $1,550,000 | Sciotto Nicole M | |
| Deed | $745,000 | None Available | |
| Deed | $400,000 | -- |
Mortgage History
| Date | Status | Loan Amount | Loan Type |
|---|---|---|---|
| Open | $878,385 | New Conventional | |
| Previous Owner | $960,000 | New Conventional | |
| Previous Owner | $840,000 | New Conventional | |
| Previous Owner | $500,000 | Future Advance Clause Open End Mortgage |
Property History
| Date | Event | Price | Change | Sq Ft Price |
|---|---|---|---|---|
| 07/21/2022 07/21/22 | Sold | $1,550,000 | +19.3% | $543 / Sq Ft |
| 05/26/2022 05/26/22 | Pending | -- | -- | -- |
| 05/23/2022 05/23/22 | For Sale | $1,299,000 | +74.4% | $455 / Sq Ft |
| 06/12/2020 06/12/20 | Sold | $745,000 | -5.1% | -- |
| 04/18/2020 04/18/20 | For Sale | $785,000 | -- | -- |
Tax History Compared to Growth
Tax History
| Year | Tax Paid | Tax Assessment Tax Assessment Total Assessment is a certain percentage of the fair market value that is determined by local assessors to be the total taxable value of land and additions on the property. | Land | Improvement |
|---|---|---|---|---|
| 2024 | $23,913 | $951,200 | $404,000 | $547,200 |
| 2023 | $23,913 | $951,200 | $404,000 | $547,200 |
| 2022 | $16,056 | $660,200 | $404,000 | $256,200 |
| 2021 | $17,029 | $698,200 | $442,000 | $256,200 |
| 2020 | $19,157 | $791,600 | $494,000 | $297,600 |
| 2019 | $18,777 | $791,600 | $494,000 | $297,600 |
| 2018 | $18,460 | $791,600 | $494,000 | $297,600 |
| 2017 | $18,207 | $791,600 | $494,000 | $297,600 |
| 2016 | $17,922 | $791,600 | $494,000 | $297,600 |
| 2015 | $17,510 | $791,600 | $494,000 | $297,600 |
| 2014 | $17,296 | $791,600 | $494,000 | $297,600 |
Agents Affiliated with this Home
-

Seller's Agent in 2022
Alison Covello
BHHS Fox & Roach
(609) 240-8332
20 in this area
53 Total Sales
-

Buyer's Agent in 2022
Beatrice Bloom
Weichert Corporate
(609) 577-2989
111 in this area
160 Total Sales
-

Seller's Agent in 2020
Martha Giancola
Callaway Henderson Sotheby's Int'l-Princeton
(609) 658-1969
10 in this area
24 Total Sales
Map
Source: Bright MLS
MLS Number: NJME2016630
APN: 14-02001-0000-00027
- 348 Cherry Valley Rd
- 98 Beech Hollow Ln
- 8 Garrett Ln
- 206 Cherry Valley Rd
- 99 Ridgeview Rd
- 933 Great Rd
- 83 Pettit Place
- 1330 Great Rd
- 563 Cherry Valley Rd
- 458 Cherry Hill Rd
- 857 Cherry Hill Rd
- 374 Cherry Hill Rd
- 330 Cherry Hill Rd
- 21 Southern Hills Dr
- 10 Meetinghouse Ct
- 18 Katies Pond Rd
- 56 Cradle Rock Rd
- 300 Brooks Bend
- 81 Pheasant Hill Rd
- 6 York Dr
