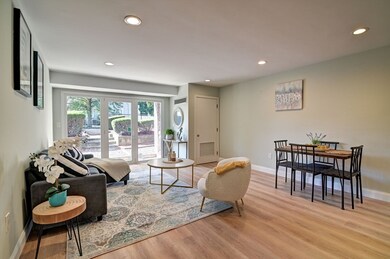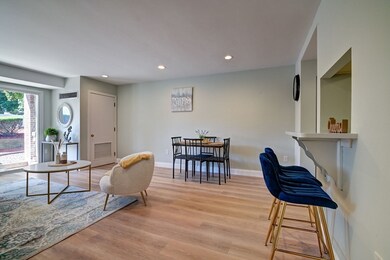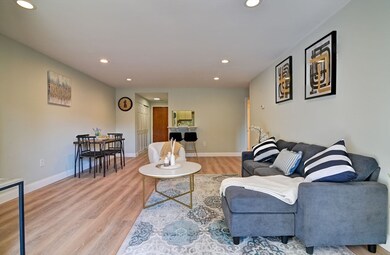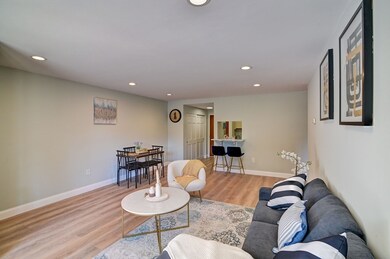
314 Riverside Ave Unit 101 Medford, MA 02155
Glenwood NeighborhoodHighlights
- Golf Course Community
- Main Floor Primary Bedroom
- Elevator
- Property is near public transit
- End Unit
- 5-minute walk to Riverbend Park
About This Home
As of October 2024Why pay rent when you own this affordable condo in Medford? This recently updated spacious 1 bed 1 full bath unit features fully appliance galley style kitchen with brand new quartz countertop, large living room and dining room combination with sliders to exterior patio, very large bedroom with double closet, brand new vinyl plank flooring, full tile bath with closet, hall closet, central air and so much more. Additional storage in storage room, 1 deeded parking space, pet friendly building and located on bus line with just minutes to wellington circle T stop or Medford square with shopping and restaurants! Great value and low condo fee includes water, maintenance, and insurance! Pets allowed and dogs up to 25 lbs with approval of trustees HAS TO BE OWNER OCCUPPIED ONLY-CANNOT BE AN INVESTMENT FOR A RENTAL AS RENTALS ARE MAXED OUT NOW. Only allow 5 rentals in complex.
Property Details
Home Type
- Condominium
Est. Annual Taxes
- $3,186
Year Built
- Built in 1984
Lot Details
- End Unit
HOA Fees
- $312 Monthly HOA Fees
Interior Spaces
- 779 Sq Ft Home
- 1-Story Property
Bedrooms and Bathrooms
- 1 Primary Bedroom on Main
- 1 Full Bathroom
Parking
- 1 Car Parking Space
- Driveway
- Open Parking
- Off-Street Parking
- Deeded Parking
Location
- Property is near public transit
- Property is near schools
Utilities
- Central Air
- 1 Cooling Zone
- 1 Heating Zone
- Heat Pump System
Listing and Financial Details
- Assessor Parcel Number 642088
Community Details
Overview
- Association fees include water, sewer, insurance, maintenance structure, ground maintenance, snow removal, trash, reserve funds
- 28 Units
- Mid-Rise Condominium
- Sprague House Condominium Community
Amenities
- Shops
- Laundry Facilities
- Elevator
- Community Storage Space
Recreation
- Golf Course Community
- Park
Pet Policy
- Call for details about the types of pets allowed
Ownership History
Purchase Details
Home Financials for this Owner
Home Financials are based on the most recent Mortgage that was taken out on this home.Purchase Details
Similar Homes in the area
Home Values in the Area
Average Home Value in this Area
Purchase History
| Date | Type | Sale Price | Title Company |
|---|---|---|---|
| Not Resolvable | $280,000 | -- | |
| Deed | -- | -- |
Mortgage History
| Date | Status | Loan Amount | Loan Type |
|---|---|---|---|
| Open | $328,000 | Purchase Money Mortgage | |
| Closed | $328,000 | Purchase Money Mortgage | |
| Closed | $182,000 | New Conventional |
Property History
| Date | Event | Price | Change | Sq Ft Price |
|---|---|---|---|---|
| 10/22/2024 10/22/24 | Sold | $410,000 | +9.3% | $526 / Sq Ft |
| 09/10/2024 09/10/24 | Pending | -- | -- | -- |
| 09/03/2024 09/03/24 | For Sale | $375,000 | +33.9% | $481 / Sq Ft |
| 08/15/2019 08/15/19 | Sold | $280,000 | -3.4% | $359 / Sq Ft |
| 07/08/2019 07/08/19 | Pending | -- | -- | -- |
| 06/21/2019 06/21/19 | For Sale | $289,900 | 0.0% | $372 / Sq Ft |
| 06/20/2019 06/20/19 | Pending | -- | -- | -- |
| 06/19/2019 06/19/19 | For Sale | $289,900 | -- | $372 / Sq Ft |
Tax History Compared to Growth
Tax History
| Year | Tax Paid | Tax Assessment Tax Assessment Total Assessment is a certain percentage of the fair market value that is determined by local assessors to be the total taxable value of land and additions on the property. | Land | Improvement |
|---|---|---|---|---|
| 2025 | $3,186 | $373,900 | $0 | $373,900 |
| 2024 | $3,186 | $373,900 | $0 | $373,900 |
| 2023 | $2,976 | $344,000 | $0 | $344,000 |
| 2022 | $2,632 | $292,100 | $0 | $292,100 |
| 2021 | $2,633 | $279,800 | $0 | $279,800 |
| 2020 | $2,713 | $295,500 | $0 | $295,500 |
| 2019 | $2,662 | $277,300 | $0 | $277,300 |
| 2018 | $2,434 | $237,700 | $0 | $237,700 |
| 2017 | $2,381 | $225,500 | $0 | $225,500 |
| 2016 | $2,188 | $195,500 | $0 | $195,500 |
| 2015 | $2,007 | $171,500 | $0 | $171,500 |
Agents Affiliated with this Home
-
D
Seller's Agent in 2024
Danny Zheng
Keller Williams Realty
-
D
Seller's Agent in 2019
Dan Fabbri
Century 21 North East
-
H
Buyer's Agent in 2019
Hong Shuang Ma
eXp Realty
Map
Source: MLS Property Information Network (MLS PIN)
MLS Number: 73283993
APN: MEDF-000013-000000-P005501
- 18 Carolina St
- 38 Spring St
- 49 Spring St
- 87 Spring St
- 20 Ship Ave Unit 44
- 76 Ship Ave Unit 14
- 51 Kenmere Rd Unit 51
- 86 Pinkert St
- 232 Central Ave
- 21 Carney St
- 240 Salem St Unit 3C
- 31 Harvard St
- 99 4th St Unit 1
- 64 Billings Ave
- 39 Hancock St
- 20 Allen Ct
- 139 Grant Ave
- 320 Middlesex Ave Unit F404
- 320 Middlesex Ave Unit B109
- 320 Middlesex Ave Unit B-204






