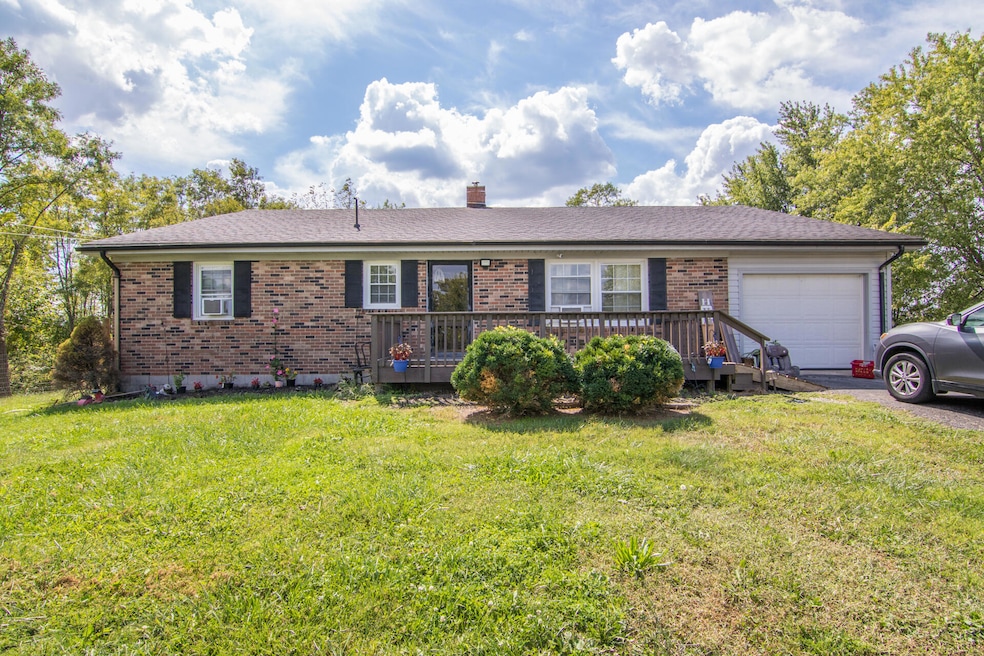
PENDING
$145K PRICE DROP
314 Rose Hill Ln Harrodsburg, KY 40330
Estimated payment $2,302/month
Total Views
27,523
3
Beds
1.5
Baths
1,840
Sq Ft
$217
Price per Sq Ft
Highlights
- Barn
- Above Ground Pool
- 41 Acre Lot
- Stables
- View of Trees or Woods
- Deck
About This Home
Looking for that Perfect property!! Look no further this property has it all a 3 bed, 2 bath situated on 41 acres only minutes from Harrodsburg. This property includes a large barn with stalls, equipment room and work shop. The farm has perimeter fencing with open fields and trees. The property has trails great for walking or riding horseback.
The sellers are motivated!!
Home Details
Home Type
- Single Family
Est. Annual Taxes
- $1,476
Lot Details
- 41 Acre Lot
- Fenced
- Wooded Lot
Parking
- 1 Car Attached Garage
- Front Facing Garage
- Garage Door Opener
- Driveway
Property Views
- Woods
- Farm
- Rural
Home Design
- Ranch Style House
- Brick Veneer
- Block Foundation
- Shingle Roof
Interior Spaces
- 1,840 Sq Ft Home
- Ceiling Fan
- Wood Burning Stove
- Wood Burning Fireplace
- Blinds
- Family Room
- Dining Room
- Home Office
- Recreation Room with Fireplace
- Attic
Kitchen
- Oven
- Dishwasher
Flooring
- Wood
- Carpet
- Laminate
Bedrooms and Bathrooms
- 3 Bedrooms
Laundry
- Laundry on main level
- Washer and Electric Dryer Hookup
Pool
- Above Ground Pool
- Outdoor Pool
Outdoor Features
- Deck
- Storage Shed
- Porch
Schools
- Mercer Co Elementary School
- King Middle School
- Mercer Co High School
Farming
- Barn
Horse Facilities and Amenities
- Horses Allowed On Property
- Stables
Utilities
- Window Unit Cooling System
- Baseboard Heating
- Electric Water Heater
- Septic Tank
Community Details
- No Home Owners Association
- Rural Subdivision
Map
Create a Home Valuation Report for This Property
The Home Valuation Report is an in-depth analysis detailing your home's value as well as a comparison with similar homes in the area
Home Values in the Area
Average Home Value in this Area
Tax History
| Year | Tax Paid | Tax Assessment Tax Assessment Total Assessment is a certain percentage of the fair market value that is determined by local assessors to be the total taxable value of land and additions on the property. | Land | Improvement |
|---|---|---|---|---|
| 2024 | $1,476 | $123,545 | $10,286 | $113,259 |
| 2023 | $1,490 | $123,545 | $0 | $0 |
| 2022 | $981 | $123,545 | $0 | $0 |
| 2021 | $683 | $97,973 | $0 | $0 |
| 2020 | $695 | $97,973 | $10,286 | $87,687 |
| 2019 | $705 | $97,973 | $10,286 | $87,687 |
| 2018 | $709 | $97,973 | $0 | $0 |
| 2017 | $685 | $97,973 | $0 | $0 |
| 2016 | $633 | $93,679 | $0 | $0 |
| 2015 | $625 | $93,679 | $6,858 | $86,821 |
| 2014 | $625 | $93,679 | $6,858 | $86,821 |
| 2010 | -- | $93,679 | $6,858 | $86,821 |
Source: Public Records
Property History
| Date | Event | Price | Change | Sq Ft Price |
|---|---|---|---|---|
| 06/24/2025 06/24/25 | Pending | -- | -- | -- |
| 06/17/2025 06/17/25 | Price Changed | $399,900 | -10.3% | $217 / Sq Ft |
| 04/13/2025 04/13/25 | Price Changed | $445,900 | -8.1% | $242 / Sq Ft |
| 01/16/2025 01/16/25 | Price Changed | $485,000 | -1.0% | $264 / Sq Ft |
| 11/22/2024 11/22/24 | Price Changed | $489,900 | -5.8% | $266 / Sq Ft |
| 10/15/2024 10/15/24 | Price Changed | $519,900 | -4.6% | $283 / Sq Ft |
| 09/22/2024 09/22/24 | For Sale | $545,000 | -- | $296 / Sq Ft |
Source: ImagineMLS (Bluegrass REALTORS®)
Purchase History
| Date | Type | Sale Price | Title Company |
|---|---|---|---|
| Deed | $195,000 | Bluegrass Land Title |
Source: Public Records
Mortgage History
| Date | Status | Loan Amount | Loan Type |
|---|---|---|---|
| Open | $165,750 | No Value Available |
Source: Public Records
Similar Homes in Harrodsburg, KY
Source: ImagineMLS (Bluegrass REALTORS®)
MLS Number: 24020133
APN: 039.00-00026.00
Nearby Homes
- 215 New Dixville Rd
- 541 Oakland Ln
- 564 Oakland Ln
- 2230 Perryville Rd
- 1243 New Dixville Rd
- 121 Michelle Ann Ct
- 1 Melva Brook Ln
- 1010 Riverside Dr
- 144 Grace Ct
- 445 Cresthill Dr
- 148 Grace Ct Unit Lot13
- 511 Scenic Dr
- 240 Harrods Trace
- 638 Bruners Chapel Rd
- 210 Charles Carr Dr
- 486 Ashley Dr
- 1100 Old Dixville Rd
- 689 Mooreland Ave
- 496 Atlee Dr
- 497 Atlee Dr






