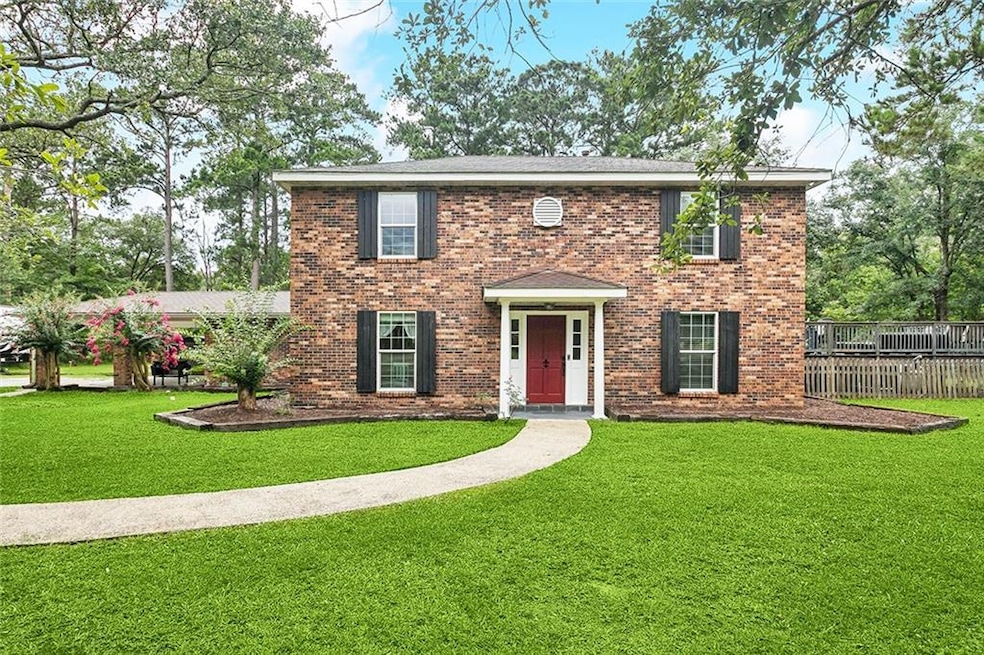314 Royal Dr Slidell, LA 70460
Estimated payment $2,447/month
Highlights
- Golf Course Community
- Above Ground Pool
- 0.95 Acre Lot
- Tennis Courts
- Golf Course View
- Traditional Architecture
About This Home
Tucked away on a peaceful 1-acre lot backing up to the golf course, this 6-bedroom, 3-bathroom home is where space meets comfort and possibility. Whether you're welcoming guests, entertaining loved ones, or simply craving more breathing room, this home delivers. Inside, you will find fresh paint and updated windows, giving the home a clean, refreshed feel. Some rooms are cozy and quiet, well-suited for relaxing evenings, while others are open and inviting. One bedroom is thoughtfully positioned as a Guest Suite, offering privacy and flexibility for multi-generational living or visiting guests. The sunroom is a favorite spot-bright, spacious, and great for enjoying morning coffee or quiet evenings with a view. Step outside to your own backyard retreat featuring an above-ground pool with a large deck, great for summer gatherings, peaceful afternoons, or letting your fur babies roam free. From friends and family to freedom and fun, 314 Royal Drive offers the kind of space that adapts to your lifestyle and grows with you. Welcome home! Qualifies for $5,000 in lender closing cost credit. Ask for me the details (limited promotional period).
Home Details
Home Type
- Single Family
Est. Annual Taxes
- $4,748
Year Built
- Built in 1976
Lot Details
- 0.95 Acre Lot
- Lot Dimensions are 200 x 200
- Property is in excellent condition
Home Design
- Traditional Architecture
- Brick Exterior Construction
- Slab Foundation
- Shingle Roof
Interior Spaces
- 3,315 Sq Ft Home
- Property has 2 Levels
- Wired For Sound
- Ceiling Fan
- Wood Burning Fireplace
- Golf Course Views
Kitchen
- Oven
- Range
- Dishwasher
- Stainless Steel Appliances
- Disposal
Bedrooms and Bathrooms
- 6 Bedrooms
- In-Law or Guest Suite
Attic
- Attic Fan
- Pull Down Stairs to Attic
Home Security
- Closed Circuit Camera
- Carbon Monoxide Detectors
- Fire and Smoke Detector
Parking
- 2 Parking Spaces
- Carport
Outdoor Features
- Above Ground Pool
- Tennis Courts
- Wood Patio
- Shed
Location
- Outside City Limits
Utilities
- Multiple cooling system units
- Central Heating
- Septic Tank
Listing and Financial Details
- Assessor Parcel Number 108398
Community Details
Overview
- Royal Estate Subdivision
Recreation
- Golf Course Community
Map
Home Values in the Area
Average Home Value in this Area
Tax History
| Year | Tax Paid | Tax Assessment Tax Assessment Total Assessment is a certain percentage of the fair market value that is determined by local assessors to be the total taxable value of land and additions on the property. | Land | Improvement |
|---|---|---|---|---|
| 2024 | $4,748 | $36,002 | $5,665 | $30,337 |
| 2023 | $4,748 | $26,880 | $5,665 | $21,215 |
| 2022 | $395,515 | $26,880 | $5,665 | $21,215 |
| 2021 | $3,950 | $26,880 | $5,665 | $21,215 |
| 2020 | $3,930 | $26,880 | $5,665 | $21,215 |
| 2019 | $3,957 | $26,097 | $5,500 | $20,597 |
| 2018 | $3,972 | $26,097 | $5,500 | $20,597 |
| 2017 | $3,998 | $26,097 | $5,500 | $20,597 |
| 2016 | $4,090 | $26,097 | $5,500 | $20,597 |
| 2015 | $4,206 | $26,097 | $5,500 | $20,597 |
| 2014 | $4,126 | $26,097 | $5,500 | $20,597 |
| 2013 | -- | $26,097 | $5,500 | $20,597 |
Property History
| Date | Event | Price | Change | Sq Ft Price |
|---|---|---|---|---|
| 08/08/2025 08/08/25 | Price Changed | $385,000 | -3.5% | $116 / Sq Ft |
| 07/08/2025 07/08/25 | Price Changed | $399,000 | -1.5% | $120 / Sq Ft |
| 06/17/2025 06/17/25 | For Sale | $405,000 | +44.4% | $122 / Sq Ft |
| 02/16/2018 02/16/18 | Sold | -- | -- | -- |
| 01/17/2018 01/17/18 | Pending | -- | -- | -- |
| 01/15/2018 01/15/18 | For Sale | $280,500 | 0.0% | $84 / Sq Ft |
| 12/07/2015 12/07/15 | For Rent | $1,795 | 0.0% | -- |
| 12/07/2015 12/07/15 | Rented | $1,795 | -- | -- |
Purchase History
| Date | Type | Sale Price | Title Company |
|---|---|---|---|
| Deed | $280,500 | Crescent Title |
Mortgage History
| Date | Status | Loan Amount | Loan Type |
|---|---|---|---|
| Open | $293,333 | New Conventional | |
| Previous Owner | $150,000 | New Conventional |
Source: ROAM MLS
MLS Number: 2507402
APN: 108398
- 201 Putters Ln Unit 35A
- 1 Meadows Blvd
- 1005 William Dr
- 112 Redwood St
- 100 Greenbrier Way
- 111 Oakmont Dr
- 34641 Grantham College Rd Unit 1
- 34641 Grantham College Rd Unit 1-2
- 34641 Grantham College Rd
- 1620 Beech St Unit 22
- 1556 Live Oak St
- 200 Timber Ridge Dr
- 365 Monitor Dr
- 2060 W Gause Blvd Unit 4
- 2060 W Gause Blvd Unit 2 & 3
- 59163 Camp Villere Rd
- 2004 Bluebird St
- 2106 Swan St
- 310 Portsmouth Dr
- 105 Drury Ln







