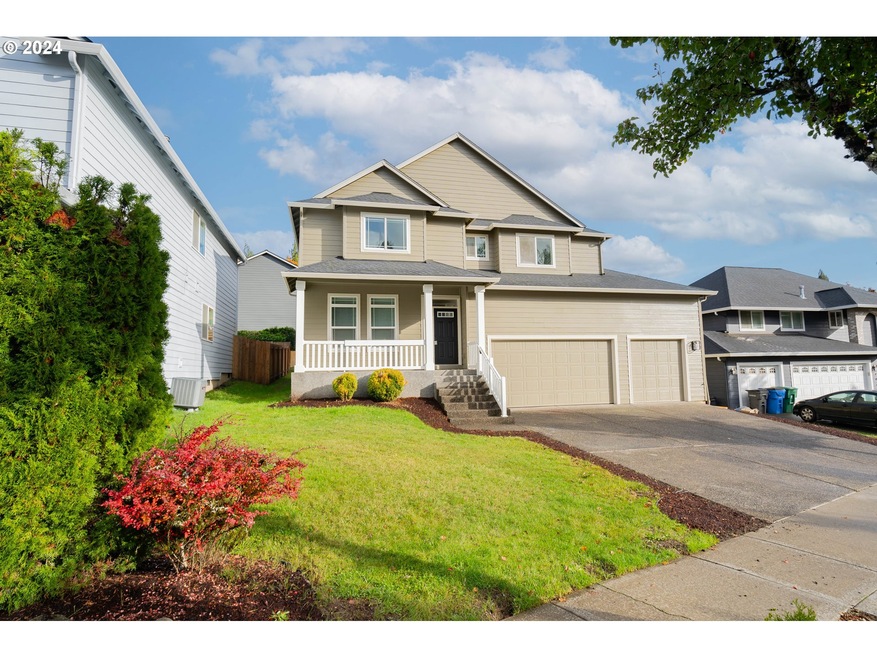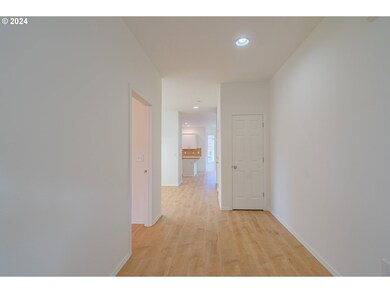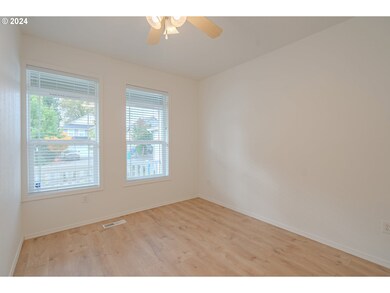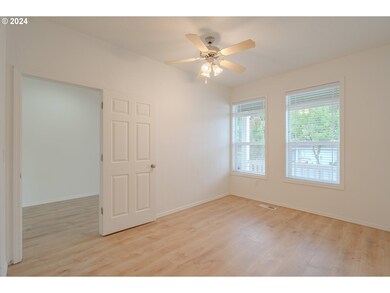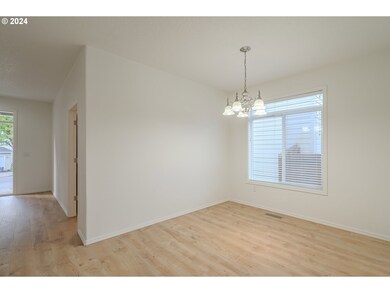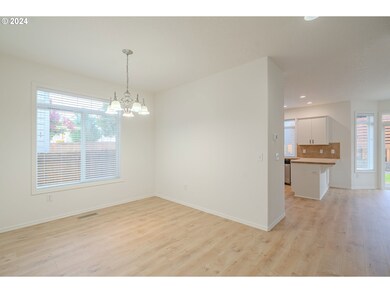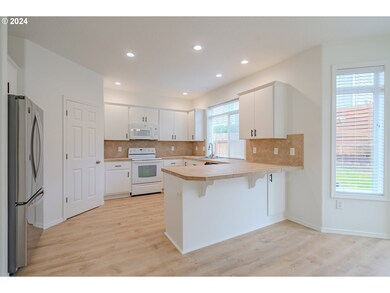Best Priced Home With 3-Car Garage in Ridgefield! Newly updated and move-in ready, this home features extensive updates throughout, including stunning new wood plank flooring, plush new carpet, stylish light fixtures, and fresh interior and exterior paint, plus a newer roof! The light-filled, open floor plan offers 9-foot ceilings, a cozy gas fireplace, and gorgeous new wood plank flooring that flows through the main living areas. The kitchen boasts tile countertops, an eating bar, and a large walk-in pantry – and ALL appliances stay! The main level also offers a living room, family room, dining room, and a separate office/den, providing plenty of room for both relaxing and working from home. Upstairs, the owner’s suite is joined by three additional bedrooms, one of which is exceptionally large (Ideal for a playroom?! Or a bonus room?! Or…?!) PLUS, there’s a versatile loft/study area. All bedrooms are outfitted with new plush carpet, and year-round comfort is ensured with gas forced air heating, central AC, ceiling fans in every room, and a gas fireplace for chilly winter nights. The fenced backyard features a patio with a gas hookup, and offers plenty of space for both entertaining and outdoor activities. The attached 3-car garage provides ample storage and workspace. Conveniently located just minutes from downtown Ridgefield, the National Wildlife Refuge, parks, trails, schools and easy access to Interstate 5 freeway. And no HOA!

