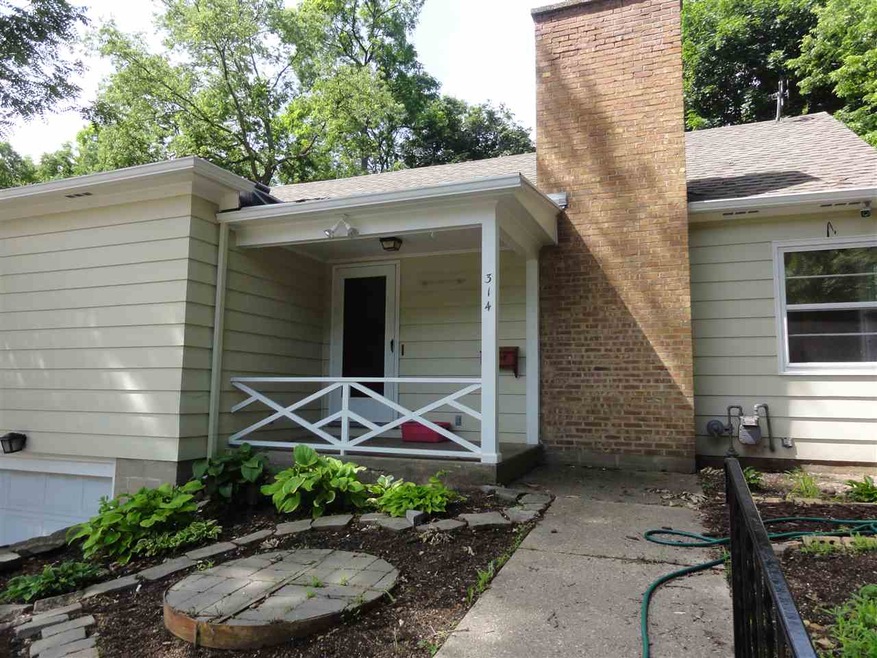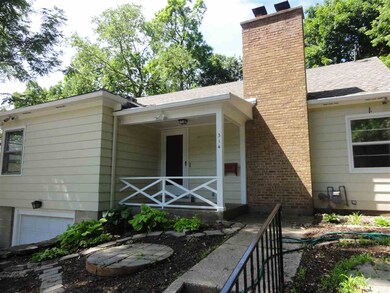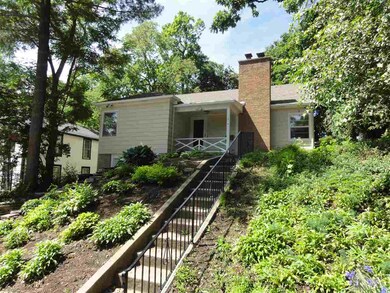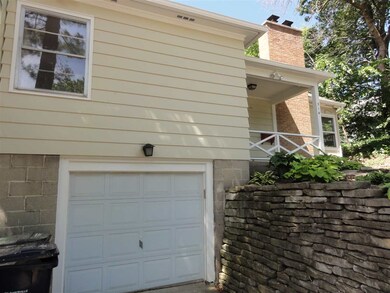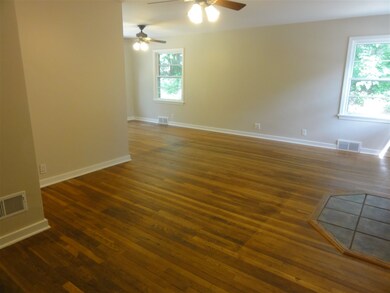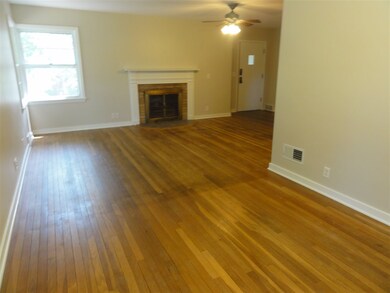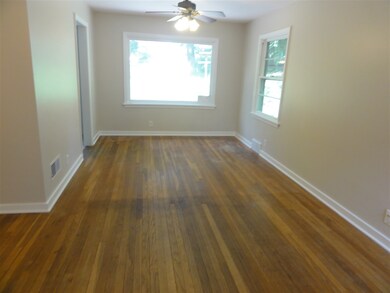
314 S Atwood Ave Janesville, WI 53545
Courthouse Hill NeighborhoodHighlights
- Cape Cod Architecture
- Wood Flooring
- Bathtub
- Roosevelt Elementary School Rated A-
- 1 Car Attached Garage
- 1-minute walk to Jefferson Park
About This Home
As of February 2022Courthouse area for this great 3 bedroom home! Home is in excellent condition with a newer roof and gutters. Hardwood floors, freshly painted. Updated bath. Most windows have been updated. Water heater in 2014. 2 bedrooms and bath on main floor. Upstairs could be an awesome master or made into 2 more bedrooms or family room. Immediate occupancy is available. This is a must see. Great landscaping and perennials. Private spaces, fire pit area too. All appliances are included in sale!
Last Agent to Sell the Property
Century 21 Affiliated License #33054-94 Listed on: 06/19/2017

Home Details
Home Type
- Single Family
Est. Annual Taxes
- $2,126
Year Built
- Built in 1949
Lot Details
- 8,712 Sq Ft Lot
- Lot Dimensions are 66x132
- Property is zoned R2
Home Design
- Cape Cod Architecture
- Wood Siding
Interior Spaces
- 1,312 Sq Ft Home
- 1.5-Story Property
- Wood Burning Fireplace
- Wood Flooring
Kitchen
- Oven or Range
- Dishwasher
Bedrooms and Bathrooms
- 3 Bedrooms
- Split Bedroom Floorplan
- 1 Full Bathroom
- Bathtub
Laundry
- Laundry on lower level
- Dryer
- Washer
Basement
- Walk-Out Basement
- Partial Basement
- Garage Access
Parking
- 1 Car Attached Garage
- Tuck Under Garage
- Garage Door Opener
Outdoor Features
- Patio
Schools
- Roosevelt Elementary School
- Marshall Middle School
- Craig High School
Utilities
- Forced Air Cooling System
- Water Softener
- Cable TV Available
Community Details
- Central S. Garfield Subdivision
Ownership History
Purchase Details
Home Financials for this Owner
Home Financials are based on the most recent Mortgage that was taken out on this home.Purchase Details
Home Financials for this Owner
Home Financials are based on the most recent Mortgage that was taken out on this home.Similar Homes in Janesville, WI
Home Values in the Area
Average Home Value in this Area
Purchase History
| Date | Type | Sale Price | Title Company |
|---|---|---|---|
| Warranty Deed | $150,000 | None Available | |
| Deed | $114,000 | -- |
Mortgage History
| Date | Status | Loan Amount | Loan Type |
|---|---|---|---|
| Open | $185,250 | Purchase Money Mortgage | |
| Closed | $153,225 | VA | |
| Previous Owner | $108,300 | New Conventional |
Property History
| Date | Event | Price | Change | Sq Ft Price |
|---|---|---|---|---|
| 02/25/2022 02/25/22 | Sold | $195,000 | +5.5% | $149 / Sq Ft |
| 01/06/2022 01/06/22 | For Sale | $184,900 | +23.3% | $141 / Sq Ft |
| 11/29/2019 11/29/19 | Sold | $150,000 | +3.4% | $114 / Sq Ft |
| 10/17/2019 10/17/19 | Pending | -- | -- | -- |
| 10/16/2019 10/16/19 | For Sale | $145,000 | +27.2% | $111 / Sq Ft |
| 09/08/2017 09/08/17 | Sold | $114,000 | -8.8% | $87 / Sq Ft |
| 07/28/2017 07/28/17 | Pending | -- | -- | -- |
| 06/19/2017 06/19/17 | For Sale | $125,000 | -- | $95 / Sq Ft |
Tax History Compared to Growth
Tax History
| Year | Tax Paid | Tax Assessment Tax Assessment Total Assessment is a certain percentage of the fair market value that is determined by local assessors to be the total taxable value of land and additions on the property. | Land | Improvement |
|---|---|---|---|---|
| 2021 | $2,795 | $127,500 | $24,700 | $102,800 |
| 2020 | $2,744 | $127,500 | $24,700 | $102,800 |
| 2019 | $2,271 | $110,400 | $24,700 | $85,700 |
| 2018 | $2,278 | $92,800 | $24,700 | $68,100 |
| 2017 | $2,180 | $90,400 | $24,700 | $65,700 |
| 2016 | $2,312 | $90,400 | $24,700 | $65,700 |
| 2015 | $2,059 | $90,400 | $24,700 | $65,700 |
| 2014 | $2,242 | $90,400 | $24,700 | $65,700 |
| 2013 | $2,242 | $96,400 | $24,700 | $71,700 |
Agents Affiliated with this Home
-

Seller's Agent in 2022
Kelly McPherson
Realty Executives
(608) 751-8504
2 in this area
91 Total Sales
-

Buyer's Agent in 2022
Justin Burke
Keller Williams Realty Signature
(815) 218-3906
1 in this area
361 Total Sales
-

Seller's Agent in 2019
Christine Sweeney
Pat's Realty Inc
(608) 295-3593
108 Total Sales
-

Buyer's Agent in 2019
Carrie Buckett
Century 21 Affiliated
(815) 540-5003
243 Total Sales
-

Seller's Agent in 2017
Julie Press-Raese
Century 21 Affiliated
(608) 751-1958
1 in this area
252 Total Sales
Map
Source: South Central Wisconsin Multiple Listing Service
MLS Number: 1806772
APN: 241-0136200186
- 220 Saint Lawrence Ave
- 1226 E Racine St
- 624 S Garfield Ave
- 22 S Garfield Ave
- 849 E Milwaukee St
- 621 Prospect Ave
- 543 S Franklin St
- 425 S Jackson St
- 266 S Jackson St
- 1413 E Van Buren St
- 1208 E Milwaukee St
- 1428 Carrington St
- 171 Cherry St
- 418 N Parker Dr
- 610 Milton Ave
- 615 W Van Buren St
- 1504 Tyler St
- 418 Lincoln St
- 167 S Locust St
- 708 Eisenhower Ave
