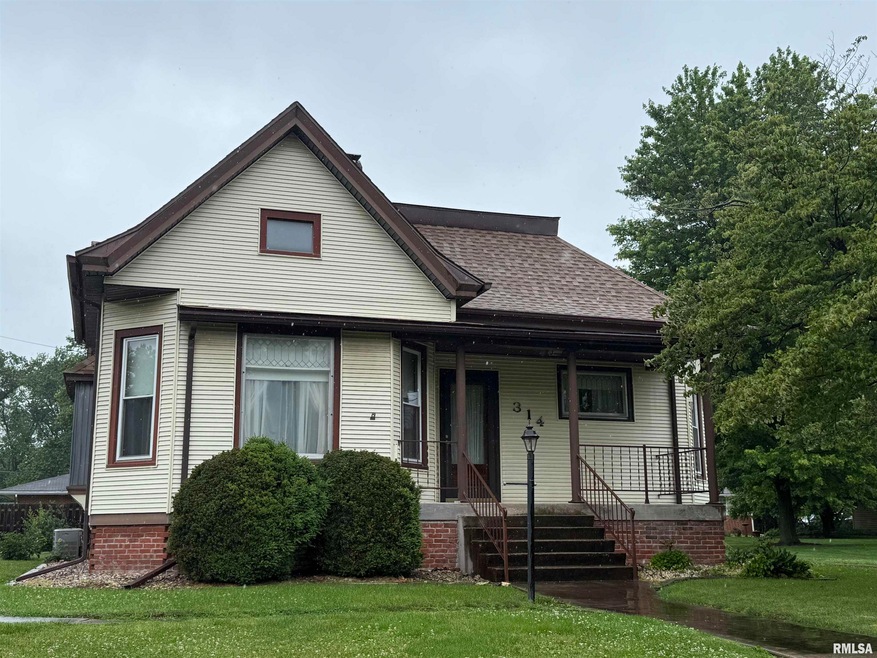
314 S Liberty St Rushville, IL 62681
Highlights
- Deck
- 3 Car Detached Garage
- Screened Patio
- Formal Dining Room
- Porch
- Bungalow
About This Home
As of July 2025Step into timeless charm and comfort with this beautifully preserved 3-bedroom, 2-bathroom bungalow, lovingly maintained by the same owner for over 50 years. Nestled on nearly a third of an acre in town, this home offers historic character and thoughtful updates. From the moment you enter, you'll be captivated by the warm woodwork, tall ceilings, and abundant natural light that give this home its inviting appeal. The living room is anchored by a stunning wood fireplace—now converted to gas for ease—providing both ambiance and functionality. The unfinished basement adds even more storage options to this home. Recent updates include a roof that’s less than 2 years old, self-cleaning glass windows, and other various improvements that keep the home in exceptional condition. Outside, enjoy the expansive lot with beautiful landscaping and a large 3-car garage—perfect for vehicles, hobbies, or additional storage. The back of the home off the kitchen also has a 9x11 screened in porch that leads to a composite deck, perfect for entertaining and effortless to maintain. This is a rare opportunity to own a home that radiates history, pride of ownership, and everyday comfort. Come see this gem for yourself—you won’t want to leave. Taxes reflect exemptions.
Home Details
Home Type
- Single Family
Est. Annual Taxes
- $161
Lot Details
- Lot Dimensions are 88x140
- Level Lot
Parking
- 3 Car Detached Garage
Home Design
- Bungalow
- Shingle Roof
- Vinyl Siding
Interior Spaces
- 1,558 Sq Ft Home
- Ceiling Fan
- Fireplace With Gas Starter
- Replacement Windows
- Formal Dining Room
- Unfinished Basement
- Partial Basement
- Dishwasher
Bedrooms and Bathrooms
- 3 Bedrooms
- 2 Full Bathrooms
Laundry
- Dryer
- Washer
Outdoor Features
- Deck
- Screened Patio
- Porch
Schools
- Rushville-Industry High School
Utilities
- Gas Water Heater
Community Details
- Rushville Subdivision
Listing and Financial Details
- Assessor Parcel Number 08-30-361-004
Similar Homes in Rushville, IL
Home Values in the Area
Average Home Value in this Area
Property History
| Date | Event | Price | Change | Sq Ft Price |
|---|---|---|---|---|
| 07/21/2025 07/21/25 | Sold | $140,000 | -6.4% | $90 / Sq Ft |
| 06/03/2025 06/03/25 | For Sale | $149,500 | -- | $96 / Sq Ft |
Tax History Compared to Growth
Tax History
| Year | Tax Paid | Tax Assessment Tax Assessment Total Assessment is a certain percentage of the fair market value that is determined by local assessors to be the total taxable value of land and additions on the property. | Land | Improvement |
|---|---|---|---|---|
| 2024 | $161 | $29,782 | $5,700 | $24,082 |
| 2023 | $165 | $26,923 | $5,153 | $21,770 |
| 2022 | $175 | $24,894 | $4,765 | $20,129 |
| 2021 | $178 | $24,401 | $4,671 | $19,730 |
| 2020 | $184 | $24,401 | $4,671 | $19,730 |
| 2019 | $196 | $23,361 | $4,472 | $18,889 |
| 2018 | $198 | $23,361 | $4,472 | $18,889 |
| 2017 | $198 | $23,361 | $4,472 | $18,889 |
| 2016 | $198 | $23,720 | $4,541 | $19,179 |
| 2015 | $291 | $23,880 | $4,571 | $19,309 |
| 2012 | $291 | $23,350 | $4,470 | $18,880 |
Agents Affiliated with this Home
-
Courtney Newton

Seller's Agent in 2025
Courtney Newton
LG Realty
(309) 569-1931
16 in this area
89 Total Sales
Map
Source: RMLS Alliance
MLS Number: CA1036910
APN: 08-30-361-004
- 128 E Avenue B St
- E Sd Donas Dr
- 470 W Lafayette St
- 203 E Jefferson St
- 112 S Cedar St
- 119 Anderson St
- 424 Lashmett Ct
- 522 E Jefferson St
- 203 Grandview Dr
- 709 N Congress St
- 12 Parkview Rd
- LOT 17 Schuyrush Park Rd
- 30 acres Section 4 1n 2w
- 0 Illinois 103
- 000 Scotts Mill Rd
- S SD Illinois 103
- 00 Sandy Bend Rd
- S Sd Spring Creek Rd
- Rr Sandy Bend Rd
- 13218 Mount Zion Rd






