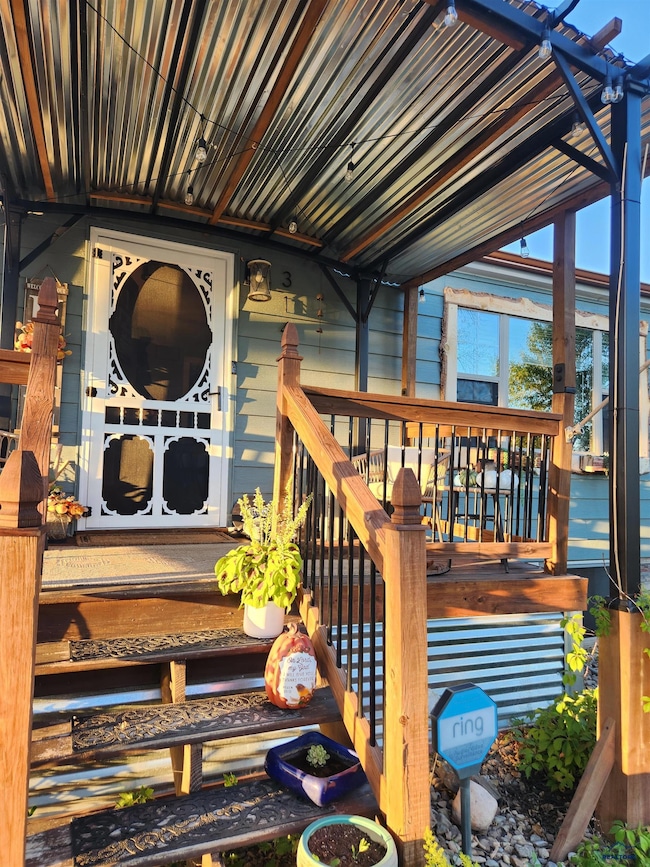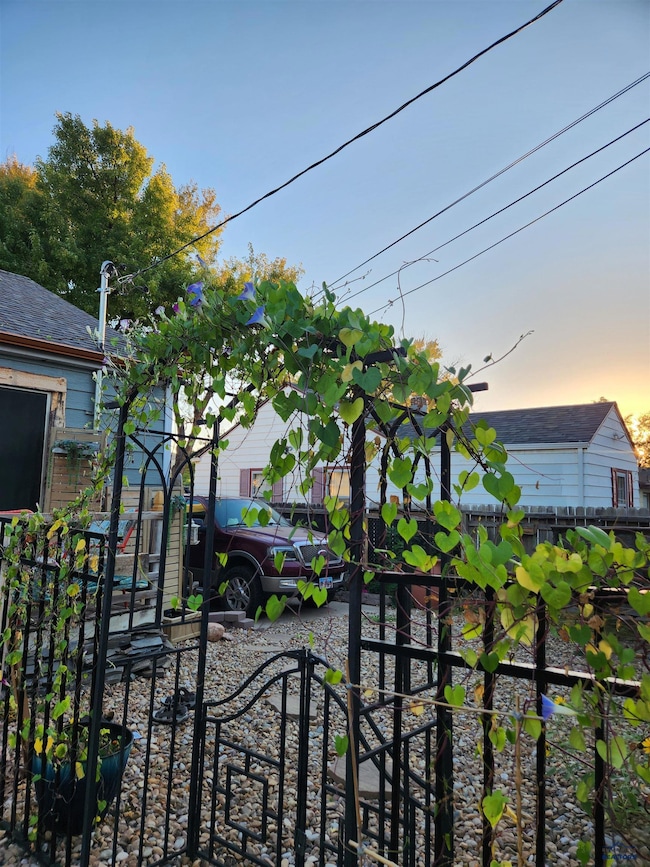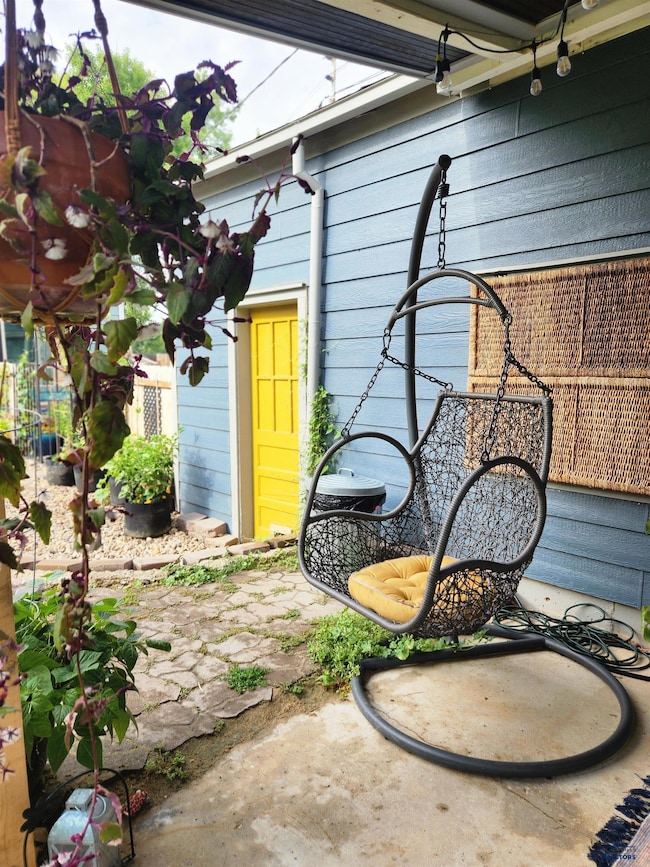
314 Saint Charles St Rapid City, SD 57701
Downtown Rapid City NeighborhoodEstimated payment $2,308/month
Highlights
- City View
- 2 Car Detached Garage
- Air Conditioning
- Ranch Style House
- Interior Lot
- Bathtub with Shower
About This Home
This renovated 4-bedroom, 2-bathroom home with whimsy and charm, offers a turn-key urban oasis! A hidden bonus room, artfully concealed, serves as a delightful surprise—perfect for a private office, media haven, cozy retreat, or an extra bedroom. The backyard is an escape from the busyness of the city with inviting homestead landscaping, a cozy patio, and expansive space for entertaining or gardening. A detached garage provides ample storage and potential for a workshop, while the art studio/bunkhouse offers a versatile sanctuary for creative pursuits or guest accommodations. This extraordinary property seamlessly blends cutting-edge upgrades with distinctive character, delivering a move-in-ready home that brings a smile at every turn! RV Pad and 30 amp electric hook-up ready and hot tub hookup! This home also has a side entrance and layout that would make it ready to go for setting up as a duplex for those seeking an investment opportunity 3 mins from Monument Health Hospital and clinics. Walking distance to downtown Rapid City and West Boulevard. Sellers are licensed real estate agents in the state of South Dakota. Showings are on Saturdays only and can be signed up for at Proof of pre-approval required when scheduling your showing. *Note: The sellers are licensed real estate agents in the state of South Dakota.
Home Details
Home Type
- Single Family
Est. Annual Taxes
- $3,104
Year Built
- Built in 1951
Lot Details
- 8,712 Sq Ft Lot
- Privacy Fence
- Interior Lot
- Sprinkler System
Parking
- 2 Car Detached Garage
Property Views
- City
- Trees
- Hills
- Neighborhood
Home Design
- Ranch Style House
- Composition Roof
- Metal Siding
Interior Spaces
- 2,140 Sq Ft Home
- Window Treatments
- Basement
- Sump Pump
Kitchen
- Gas Oven or Range
- Dishwasher
Flooring
- Carpet
- Vinyl
Bedrooms and Bathrooms
- 4 Bedrooms
- 2 Full Bathrooms
- Bathtub with Shower
Laundry
- Dryer
- Washer
Outdoor Features
- Shed
Utilities
- Air Conditioning
- Heating System Uses Gas
Community Details
- Robbinsdale Subdivision
Map
Home Values in the Area
Average Home Value in this Area
Tax History
| Year | Tax Paid | Tax Assessment Tax Assessment Total Assessment is a certain percentage of the fair market value that is determined by local assessors to be the total taxable value of land and additions on the property. | Land | Improvement |
|---|---|---|---|---|
| 2025 | $3,551 | $323,000 | $55,200 | $267,800 |
| 2024 | $3,551 | $318,000 | $50,200 | $267,800 |
| 2023 | $3,104 | $271,400 | $43,600 | $227,800 |
| 2022 | $1,587 | $129,300 | $37,900 | $91,400 |
| 2021 | $1,474 | $106,800 | $37,900 | $68,900 |
| 2020 | $1,512 | $106,200 | $37,900 | $68,300 |
| 2019 | $1,993 | $119,800 | $32,500 | $87,300 |
| 2018 | $1,818 | $139,700 | $32,500 | $107,200 |
| 2017 | $1,806 | $130,500 | $32,500 | $98,000 |
| 2016 | $1,880 | $123,600 | $32,500 | $91,100 |
| 2015 | $1,880 | $125,600 | $32,500 | $93,100 |
| 2014 | $1,866 | $123,900 | $32,500 | $91,400 |
Property History
| Date | Event | Price | Change | Sq Ft Price |
|---|---|---|---|---|
| 07/21/2025 07/21/25 | For Sale | $379,000 | +330.7% | $177 / Sq Ft |
| 06/07/2019 06/07/19 | Sold | $88,000 | -7.4% | $39 / Sq Ft |
| 04/15/2019 04/15/19 | Pending | -- | -- | -- |
| 03/20/2019 03/20/19 | Price Changed | $95,000 | -20.8% | $42 / Sq Ft |
| 12/28/2018 12/28/18 | For Sale | $120,000 | -- | $54 / Sq Ft |
Purchase History
| Date | Type | Sale Price | Title Company |
|---|---|---|---|
| Deed | $269,900 | -- |
Similar Homes in Rapid City, SD
Source: Black Hills Association of REALTORS®
MLS Number: 174865
APN: 0023428
- 333 Saint Paul St
- 234 St Patrick St
- 219 St Patrick St
- 525 St Patrick St
- 305 St Francis St
- 128 Saint Francis St
- 216 Saint Anne St
- 2104 Prairie Ave
- 17 St Andrew St
- 109 St Anne St
- 1 St Andrew St
- 101 Belleview Dr
- 126 Belleview Dr
- 132 Meade St
- 814 Saint Francis St
- 126 E Saint Andrew St
- 221 Quincy St
- 231 Quincy St
- 1711 9th St
- 1916 9th St
- 2318 5th St
- 2318 5th St
- 410 Quincy St Unit 410 Quincy St
- 1230 Estes Park Ct
- 612 6th St
- 18 E Kansas City St
- 100 Saint Joseph St
- 3.1A 5th St
- Lot 7 5th St
- 919 Main St Unit 1 BR
- 102 N Maple Ave
- 372 Denver St
- 3638 5th St
- 720 Haines Ave Unit B
- 811 Mallow St Unit 4
- 314 Founders Park Dr
- 415 E Minnesota St
- 134 Anamosa St
- 1158 Anamosa St
- 614 Sheridan Lake Rd






