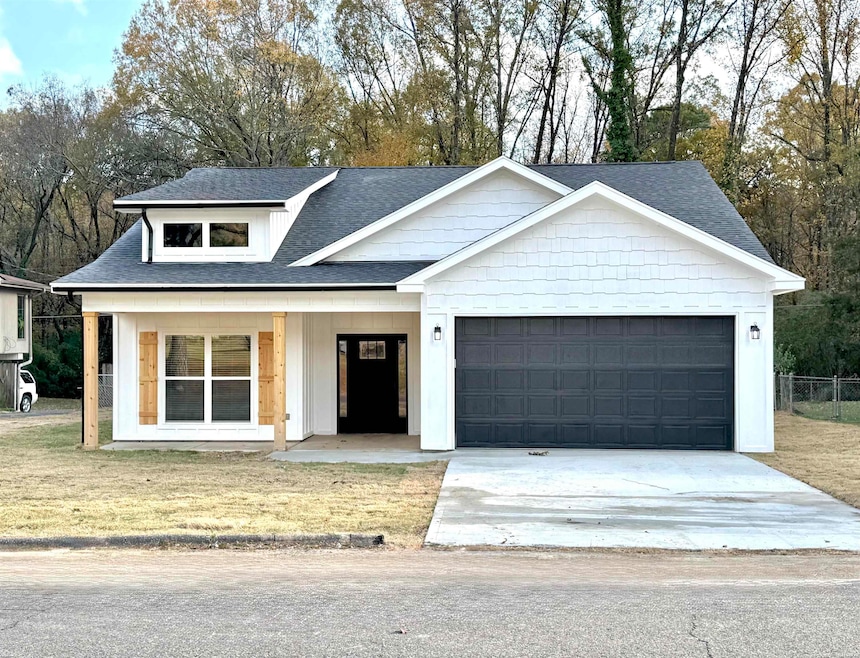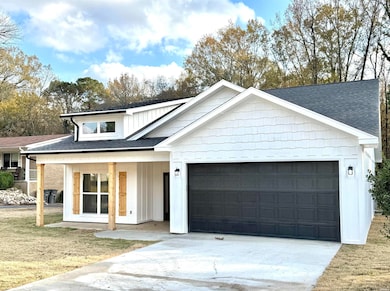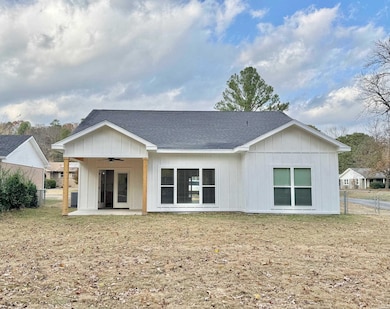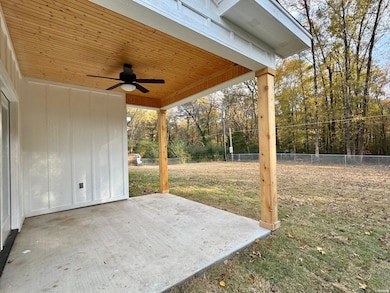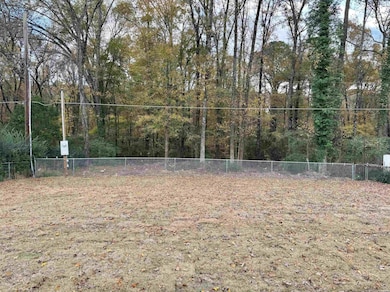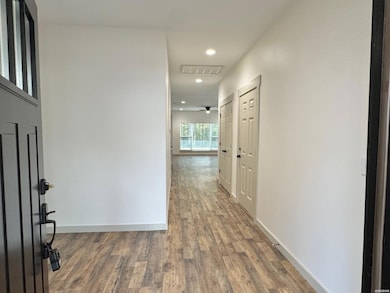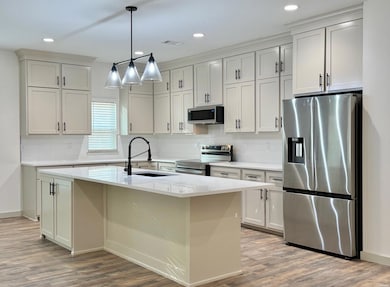314 Shawnee St Hot Springs National Park, AR 71901
Estimated payment $1,729/month
Highlights
- Craftsman Architecture
- Porch
- Walk-In Closet
- Solid Surface Countertops
- Built-In Features
- Breakfast Bar
About This Home
Brand new craftsman-style home located just off Malvern Avenue! This 3-bedroom, 2-bath residence features stylish design, neutral color palette and an open floor plan that maximizes natural light and everyday livability. The kitchen stands out with stainless appliances, abundant cabinet storage, and granite countertops. The primary suite offers a quiet retreat with its own en-suite bathroom, including a walk-in shower and a spacious walk-in closet. Outside, the property includes a large fenced backyard with a peaceful wooded view. A two car garage provides secure parking and extra storage. A one year builder warranty is included. This is the ideal opportunity to own a brand new home in a very convenient location.
Home Details
Home Type
- Single Family
Est. Annual Taxes
- $1,134
Year Built
- Built in 2025
Lot Details
- 9,583 Sq Ft Lot
- Back Yard Fenced
Parking
- 2 Car Garage
Home Design
- Craftsman Architecture
- Slab Foundation
- Frame Construction
- Architectural Shingle Roof
Interior Spaces
- 1,548 Sq Ft Home
- 1-Story Property
- Built-In Features
- Ceiling Fan
- Electric Fireplace
- Insulated Windows
- Window Treatments
- Insulated Doors
- Combination Dining and Living Room
- Vinyl Plank Flooring
- Fire and Smoke Detector
Kitchen
- Breakfast Bar
- Electric Range
- Microwave
- Dishwasher
- Solid Surface Countertops
- Disposal
Bedrooms and Bathrooms
- 3 Bedrooms
- En-Suite Primary Bedroom
- Walk-In Closet
- 2 Full Bathrooms
- Walk-in Shower
Laundry
- Laundry Room
- Washer and Electric Dryer Hookup
Outdoor Features
- Patio
- Porch
Utilities
- Central Heating and Cooling System
- Municipal Utilities District for Water and Sewer
Community Details
- Indiandale Subdivision
Map
Home Values in the Area
Average Home Value in this Area
Tax History
| Year | Tax Paid | Tax Assessment Tax Assessment Total Assessment is a certain percentage of the fair market value that is determined by local assessors to be the total taxable value of land and additions on the property. | Land | Improvement |
|---|---|---|---|---|
| 2025 | $1,134 | $30,530 | $5,100 | $25,430 |
| 2024 | $1,039 | $30,530 | $5,100 | $25,430 |
| 2023 | $960 | $30,530 | $5,100 | $25,430 |
| 2022 | $880 | $30,530 | $5,100 | $25,430 |
| 2021 | $808 | $17,690 | $2,660 | $15,030 |
| 2020 | $433 | $17,690 | $2,660 | $15,030 |
| 2019 | $433 | $17,690 | $2,660 | $15,030 |
| 2018 | $458 | $17,690 | $2,660 | $15,030 |
| 2017 | $439 | $17,690 | $2,660 | $15,030 |
| 2016 | $401 | $15,550 | $1,020 | $14,530 |
| 2015 | $292 | $15,550 | $1,020 | $14,530 |
| 2014 | $292 | $15,550 | $1,020 | $14,530 |
Property History
| Date | Event | Price | List to Sale | Price per Sq Ft |
|---|---|---|---|---|
| 11/18/2025 11/18/25 | For Sale | $310,000 | -- | $200 / Sq Ft |
Purchase History
| Date | Type | Sale Price | Title Company |
|---|---|---|---|
| Warranty Deed | $119,900 | Hot Springs Title Co Inc | |
| Special Warranty Deed | -- | Professional Land Title Comp | |
| Special Warranty Deed | -- | None Available | |
| Deed | -- | None Available | |
| Warranty Deed | $79,000 | Garland County Title Company | |
| Warranty Deed | $56,000 | -- | |
| Warranty Deed | $50,000 | -- | |
| Warranty Deed | $48,666 | -- |
Mortgage History
| Date | Status | Loan Amount | Loan Type |
|---|---|---|---|
| Open | $117,727 | FHA | |
| Previous Owner | $90,000 | Future Advance Clause Open End Mortgage | |
| Previous Owner | $77,287 | FHA |
Source: Hot Springs Board of REALTORS®
MLS Number: 153320
APN: 400-35500-006-000
- Lots 12 & 13 Apache St
- 206 Shawnee St
- 000 Mohawk St
- Lot 6 Seminole Ct
- 207 Dottie St
- 303 Pleasant Valley St
- 132 Parkridge St
- 206 Boaz St
- TBD Autumn Ridge Cir
- Lots:7-9 Sawtooth Oak
- 843 Bellaire Dr
- 22 Huntleigh Dr
- 8 Grafton Ct
- 8 Grafton Ct Unit Bldg 17 Unit 8
- 475 Ridgeway St Unit 903 Eddiemee Street
- 475 Ridgeway St
- 240 Williams St
- 629 Lincoln St
- 222 Leigh Cir
- 105 Lowery St
- 116 Valleyview St
- 319 Silver St
- 125 Oak St
- 111 Prospect Ave Unit 22
- 605 Higdon Ferry Rd
- 125 Carl Dr Unit 35
- 516 Hawthorne St Unit 2
- 1005 W Saint Louis St
- 232 Pecan St
- 240 Matthews Dr
- 2738 Spring St
- 2712 Spring St
- 903 Ward St
- 532 Grand Point Dr Unit C4
- 220 Richard St
- 204 Glover St
- 3921 Central Ave Unit Several
- 102 Calli St
- 1007 Park Ave
