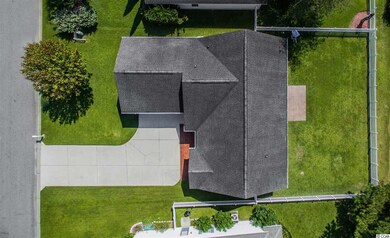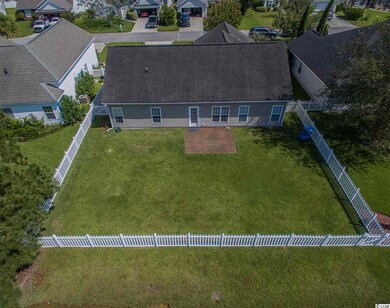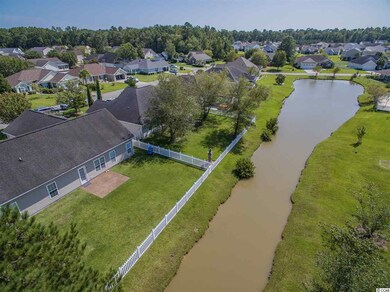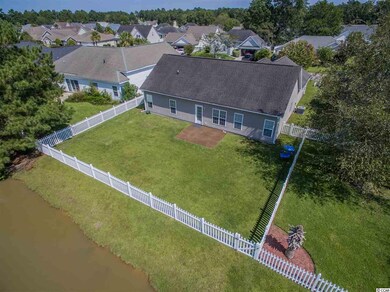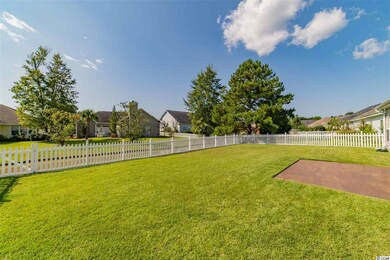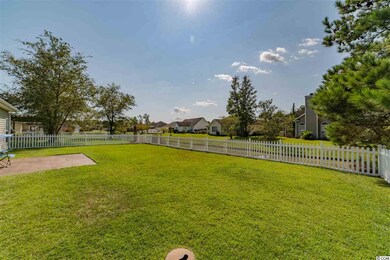
314 Sherrybrook Dr Myrtle Beach, SC 29588
Highlights
- Lake On Lot
- Sitting Area In Primary Bedroom
- Vaulted Ceiling
- Lakewood Elementary Rated A
- Clubhouse
- Soaking Tub and Shower Combination in Primary Bathroom
About This Home
As of October 2019This 3BR/2BA "L Shape" style home provides a beautiful setting that is situated on a large flat lot, and includes a fully enclosed back yard; which is credited by the traditional white picket fence. The property also sits directly on one of the developments man made ponds for added tranquility. Once inside, you'll find Tile Counter tops in the kitchen, accompanied by a custom stone backsplash, with Stainless steel appliances at your fingertips! You'll appreciate the vaulted ceilings in the living room which allows for a large open feel. In the master, you'll have the option to relax in the jacuzzi tub, or enjoy the walk in shower. When friends or family come visit, there's a Murphy bed in the spare bedroom for your convenience. Whether you are looking for a primary residence, vacation home, or rental property, this may be the right fit for you! Lock-in your private tour today! HVAC replaced 2012. Sqft is approximate and not guaranteed. Buyer is responsible for verification.
Home Details
Home Type
- Single Family
Est. Annual Taxes
- $3,096
Year Built
- Built in 2001
Lot Details
- 8,276 Sq Ft Lot
- Fenced
- Rectangular Lot
HOA Fees
- $43 Monthly HOA Fees
Parking
- 2 Car Attached Garage
- Side Facing Garage
- Garage Door Opener
Home Design
- Traditional Architecture
- Brick Exterior Construction
- Slab Foundation
- Vinyl Siding
- Tile
Interior Spaces
- 1,650 Sq Ft Home
- Vaulted Ceiling
- Ceiling Fan
- Window Treatments
- Insulated Doors
- Formal Dining Room
- Open Floorplan
Kitchen
- Range
- Microwave
- Freezer
- Dishwasher
- Stainless Steel Appliances
- Kitchen Island
- Disposal
Flooring
- Carpet
- Laminate
Bedrooms and Bathrooms
- 3 Bedrooms
- Sitting Area In Primary Bedroom
- Primary Bedroom on Main
- Split Bedroom Floorplan
- Walk-In Closet
- Bathroom on Main Level
- 2 Full Bathrooms
- Single Vanity
- Soaking Tub and Shower Combination in Primary Bathroom
- Whirlpool Bathtub
Laundry
- Laundry Room
- Washer and Dryer
Home Security
- Storm Windows
- Storm Doors
- Fire and Smoke Detector
Outdoor Features
- Lake On Lot
- Patio
Schools
- Lakewood Elementary School
- Socastee Middle School
- Socastee High School
Utilities
- Central Heating and Cooling System
- Underground Utilities
- Water Heater
- Phone Available
- Cable TV Available
Community Details
Overview
- Association fees include electric common, legal and accounting, common maint/repair, pool service
- The community has rules related to fencing, allowable golf cart usage in the community
Amenities
- Clubhouse
Recreation
- Community Pool
Ownership History
Purchase Details
Home Financials for this Owner
Home Financials are based on the most recent Mortgage that was taken out on this home.Purchase Details
Home Financials for this Owner
Home Financials are based on the most recent Mortgage that was taken out on this home.Purchase Details
Home Financials for this Owner
Home Financials are based on the most recent Mortgage that was taken out on this home.Purchase Details
Purchase Details
Home Financials for this Owner
Home Financials are based on the most recent Mortgage that was taken out on this home.Purchase Details
Home Financials for this Owner
Home Financials are based on the most recent Mortgage that was taken out on this home.Purchase Details
Home Financials for this Owner
Home Financials are based on the most recent Mortgage that was taken out on this home.Similar Homes in Myrtle Beach, SC
Home Values in the Area
Average Home Value in this Area
Purchase History
| Date | Type | Sale Price | Title Company |
|---|---|---|---|
| Warranty Deed | $219,000 | -- | |
| Warranty Deed | $216,500 | -- | |
| Warranty Deed | $175,000 | -- | |
| Deed | $141,000 | -- | |
| Deed | $167,000 | -- | |
| Deed | $139,900 | -- | |
| Deed | $32,900 | -- |
Mortgage History
| Date | Status | Loan Amount | Loan Type |
|---|---|---|---|
| Open | $175,200 | No Value Available | |
| Previous Owner | $140,000 | Future Advance Clause Open End Mortgage | |
| Previous Owner | $130,000 | Fannie Mae Freddie Mac | |
| Previous Owner | $62,000 | Fannie Mae Freddie Mac | |
| Previous Owner | $70,000 | Unknown | |
| Previous Owner | $44,000 | Credit Line Revolving | |
| Previous Owner | $60,000 | Purchase Money Mortgage | |
| Previous Owner | $124,000 | Credit Line Revolving |
Property History
| Date | Event | Price | Change | Sq Ft Price |
|---|---|---|---|---|
| 10/28/2019 10/28/19 | Sold | $219,000 | 0.0% | $133 / Sq Ft |
| 09/18/2019 09/18/19 | For Sale | $219,000 | +1.2% | $133 / Sq Ft |
| 06/05/2019 06/05/19 | Sold | $216,500 | -1.5% | $127 / Sq Ft |
| 04/24/2019 04/24/19 | Price Changed | $219,900 | -2.7% | $129 / Sq Ft |
| 04/02/2019 04/02/19 | Price Changed | $226,000 | -1.3% | $132 / Sq Ft |
| 03/14/2019 03/14/19 | For Sale | $228,900 | +30.8% | $134 / Sq Ft |
| 04/27/2015 04/27/15 | Sold | $175,000 | -7.4% | $109 / Sq Ft |
| 03/06/2015 03/06/15 | Pending | -- | -- | -- |
| 02/16/2015 02/16/15 | For Sale | $189,000 | -- | $118 / Sq Ft |
Tax History Compared to Growth
Tax History
| Year | Tax Paid | Tax Assessment Tax Assessment Total Assessment is a certain percentage of the fair market value that is determined by local assessors to be the total taxable value of land and additions on the property. | Land | Improvement |
|---|---|---|---|---|
| 2024 | $3,096 | $12,572 | $3,450 | $9,122 |
| 2023 | $3,096 | $13,004 | $2,150 | $10,854 |
| 2021 | $2,855 | $8,670 | $1,434 | $7,236 |
| 2020 | $2,711 | $8,670 | $1,434 | $7,236 |
| 2019 | $2,274 | $7,246 | $1,434 | $5,812 |
| 2018 | $665 | $6,929 | $1,261 | $5,668 |
| 2017 | $650 | $6,929 | $1,261 | $5,668 |
| 2016 | -- | $6,929 | $1,261 | $5,668 |
| 2015 | $626 | $6,529 | $1,261 | $5,268 |
| 2014 | $2,059 | $9,794 | $1,892 | $7,902 |
Agents Affiliated with this Home
-
Linda Kennedy, Coldwell Banker
L
Seller's Agent in 2019
Linda Kennedy, Coldwell Banker
CB Sea Coast Advantage MI
(843) 650-0998
12 Total Sales
-
Adam Brown

Seller's Agent in 2019
Adam Brown
DR Horton
(843) 251-4271
6 in this area
82 Total Sales
-
Rachel Schel

Buyer's Agent in 2019
Rachel Schel
Realty ONE Group Dockside
(843) 254-0737
4 in this area
48 Total Sales
-
Josh Bowers

Buyer's Agent in 2019
Josh Bowers
Realty ONE Group DocksideNorth
(843) 655-4089
6 in this area
95 Total Sales
-
P
Seller's Agent in 2015
Paul Rowe
Rowe Ventures
Map
Source: Coastal Carolinas Association of REALTORS®
MLS Number: 1920181
APN: 44116040027
- 164 Tibton Cir
- 609 Glen Haven Dr
- 513 Brooksher Dr
- Parcel "A" Palmetto Pointe Blvd
- 532 Calypso Dr
- 523 Slaty Dr
- 507 Slaty Dr
- 539 Slaty Dr
- 632 Kindred Dr
- 359 Harbour Reef Dr
- 558 Slaty Dr
- 4008 Braid Ct
- 109 Old Town Way Unit 4
- 313 Harbour Reef Dr
- 489 Wallingford Cir
- 486 Wallingford Cir
- 121 Olde Towne Way Unit 2
- 462 Wallingford Cir
- 1036 Great Lakes Cir
- 220 Rice Mill Dr

