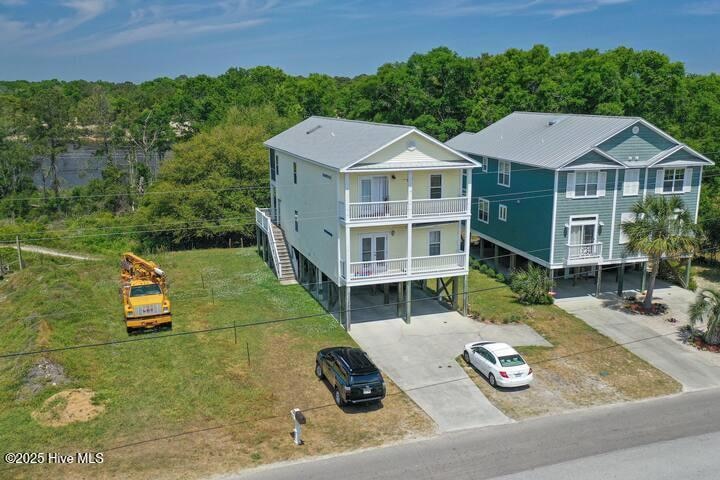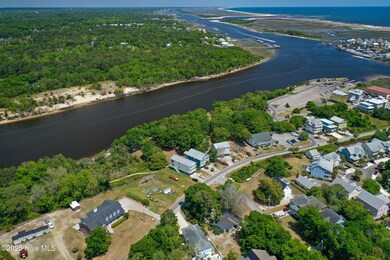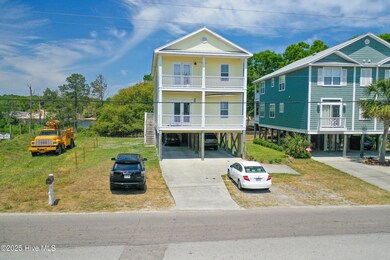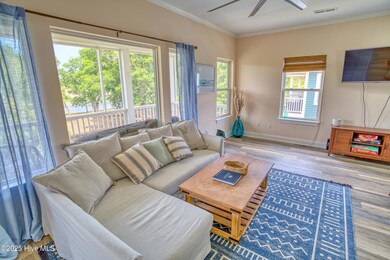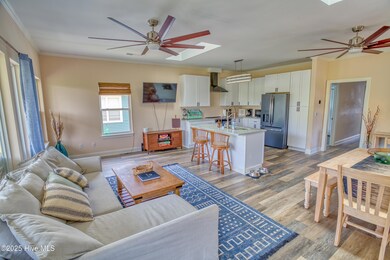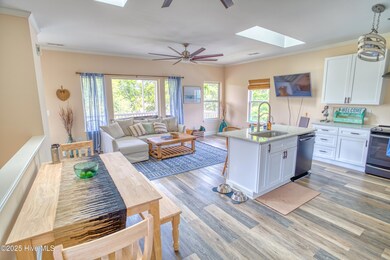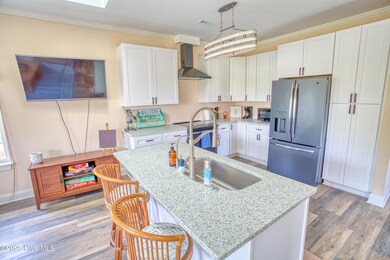314 Spencer Farlow Dr Unit 2 Carolina Beach, NC 28428
Estimated payment $2,756/month
Highlights
- Intracoastal View
- Deck
- No HOA
- Carolina Beach Elementary School Rated A-
- Furnished
- Covered Patio or Porch
About This Home
Welcome to 314 Spencer Farlow Drive - Turn-Key Waterfront Living in Carolina Beach!Experience effortless coastal living in this fully furnished 3-bedroom, 2-bath condo located in a highly desirable waterfront community. Whether you're looking for a low-maintenance beach retreat, a full-time residence, or a short-term rental investment, this property is move-in ready and offers unbeatable flexibility.Enjoy sweeping views of Snow's Cut and the Intracoastal Waterway from your private covered porch--ideal for morning coffee or sunset cocktails. Inside, you'll find a bright open-concept layout with vaulted ceilings, abundant natural light, and tasteful coastal furnishings throughout.Turn-Key Highlights:- Comes fully furnished -- everything you need for a vacation home or STR setup- Active short-term rental with strong area demand- Open floor plan with vaulted ceilings and water views- Kitchen includes pantry, full appliance suite, and bar seating- Spacious primary suite with walk-in closet and en suite bath- Washer & dryer included- Assigned covered parking and exterior storage- Easy access to State Park and nearby public boat ramp- Minutes from the beach, marina, restaurants, and boardwalkWhether you're a buyer seeking a beach escape or an investor looking for an income-producing property, this turnkey condo offers it all.Schedule your showing today and start living the island life!
Property Details
Home Type
- Condominium
Est. Annual Taxes
- $1,838
Year Built
- Built in 2003
Home Design
- Wood Frame Construction
- Metal Roof
- Vinyl Siding
- Piling Construction
- Stick Built Home
Interior Spaces
- 1,240 Sq Ft Home
- 1-Story Property
- Furnished
- Ceiling Fan
- Blinds
- Luxury Vinyl Plank Tile Flooring
- Intracoastal Views
- Attic Access Panel
Kitchen
- Self-Cleaning Oven
- Range
- Freezer
- Dishwasher
- Kitchen Island
- Disposal
Bedrooms and Bathrooms
- 3 Bedrooms
- 2 Full Bathrooms
Laundry
- Dryer
- Washer
Parking
- 3 Parking Spaces
- Covered Parking
- Driveway
- Off-Street Parking
Outdoor Features
- Balcony
- Deck
- Covered Patio or Porch
Schools
- Carolina Beach Elementary School
- Murray Middle School
- Ashley High School
Utilities
- Cooling System Mounted To A Wall/Window
- Forced Air Heating System
- Heat Pump System
- Electric Water Heater
- Municipal Trash
- Cable TV Available
Community Details
- No Home Owners Association
- Heart Of Carolina Beach Subdivision
Listing and Financial Details
- Assessor Parcel Number R08806-002-005-002
Map
Home Values in the Area
Average Home Value in this Area
Tax History
| Year | Tax Paid | Tax Assessment Tax Assessment Total Assessment is a certain percentage of the fair market value that is determined by local assessors to be the total taxable value of land and additions on the property. | Land | Improvement |
|---|---|---|---|---|
| 2024 | $1,838 | $268,300 | $0 | $268,300 |
| 2023 | $1,838 | $268,300 | $0 | $268,300 |
| 2022 | $1,798 | $268,300 | $0 | $268,300 |
| 2021 | $1,851 | $268,300 | $0 | $268,300 |
| 2020 | $1,560 | $195,000 | $0 | $195,000 |
| 2019 | $1,560 | $195,000 | $0 | $195,000 |
| 2018 | $1,521 | $195,000 | $0 | $195,000 |
| 2017 | $1,550 | $195,000 | $0 | $195,000 |
| 2016 | $1,318 | $153,600 | $0 | $153,600 |
| 2015 | $1,243 | $153,600 | $0 | $153,600 |
| 2014 | $1,212 | $153,600 | $0 | $153,600 |
Property History
| Date | Event | Price | List to Sale | Price per Sq Ft | Prior Sale |
|---|---|---|---|---|---|
| 06/19/2025 06/19/25 | For Sale | $489,000 | +20.7% | $394 / Sq Ft | |
| 04/15/2021 04/15/21 | Sold | $405,000 | +1.3% | $327 / Sq Ft | View Prior Sale |
| 03/01/2021 03/01/21 | Pending | -- | -- | -- | |
| 02/22/2021 02/22/21 | For Sale | $399,900 | +73.9% | $323 / Sq Ft | |
| 07/10/2018 07/10/18 | Sold | $230,000 | -8.0% | $190 / Sq Ft | View Prior Sale |
| 05/19/2018 05/19/18 | Pending | -- | -- | -- | |
| 12/16/2017 12/16/17 | For Sale | $249,900 | -- | $207 / Sq Ft |
Purchase History
| Date | Type | Sale Price | Title Company |
|---|---|---|---|
| Warranty Deed | $405,000 | None Available | |
| Warranty Deed | $265,000 | None Available | |
| Warranty Deed | $230,000 | None Available | |
| Deed | $225,000 | -- | |
| Deed | -- | -- | |
| Deed | $70,000 | -- |
Mortgage History
| Date | Status | Loan Amount | Loan Type |
|---|---|---|---|
| Open | $360,000 | New Conventional | |
| Previous Owner | $212,000 | New Conventional | |
| Previous Owner | $184,000 | New Conventional |
Source: Hive MLS
MLS Number: 100516063
APN: R08806-002-005-002
- 300 Spencer Farlow Dr Unit H
- 248 Silver Sloop Way
- 215 Silver Sloop Way
- 511 Spencer Farlow Dr
- 503 Peninsula Dr
- 1523 Island Marina Dr
- 100 Spencer Farlow Dr Unit D-160
- 103 Spencer-Farlow Dr
- 212 Teakwood Dr
- 1532 Island Marina Dr
- 112 Green Turtle Ln
- 121 Green Turtle Ln
- 308 Lewis Dr
- 109 Teakwood Dr Unit 802
- 105 Teakwood Dr Unit 706
- 310 Lewis Dr
- 609 Spencer Farlow Dr Unit 20
- 625 Spencer Farlow Dr Unit 20
- 202 Lewis Dr Unit 1202
- 202 Lewis Dr Unit 1212
- 609 Spencer Farlow Dr Unit 33
- 1012 Old Dow Rd
- 111 Florida Ave Unit 9
- 1308 Carolina Beach Ave N Unit 2a
- 1618 Canal Dr Unit C46
- 1709 Canal Dr Unit B11
- 7820 Chip Shot Way
- 717 Canal Dr
- 904 N Lake Park Blvd
- 608 Carolina Beach Ave N Unit A3
- 504 Canal Dr
- 7407 Fern Valley Dr
- 302 Canal Dr Unit ID1302642P
- 8405 Fiddlestick Way
- 340 Palmer Way
- 806 Paoli Ct
- 355 Club Ct
- 305 Fayetteville Ave Unit 1
- 305 Fayetteville Ave Unit 2
- 208 Woody Hewett Ave Unit A
