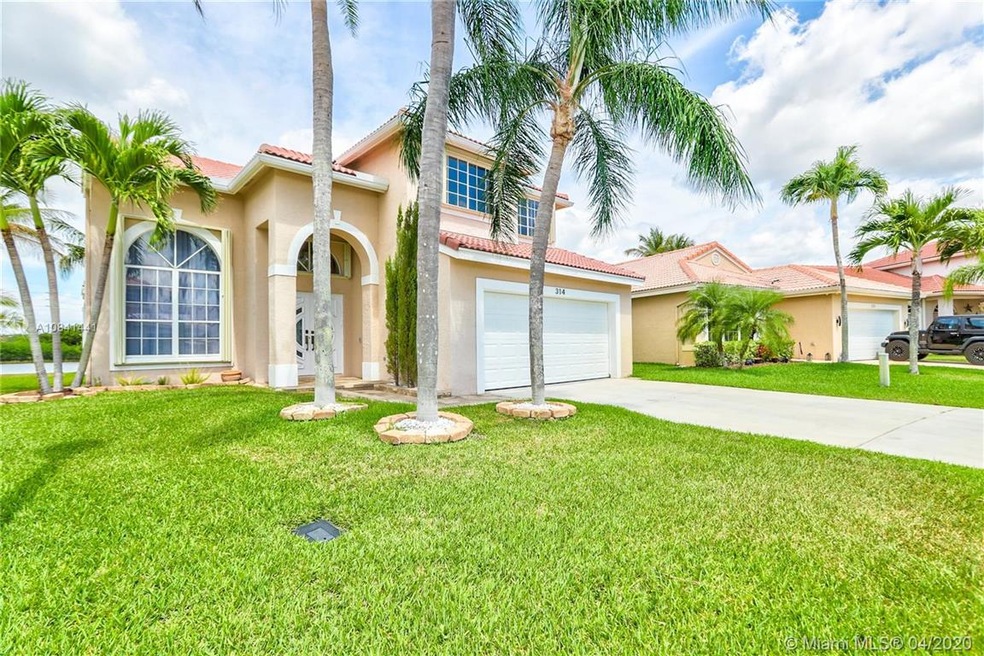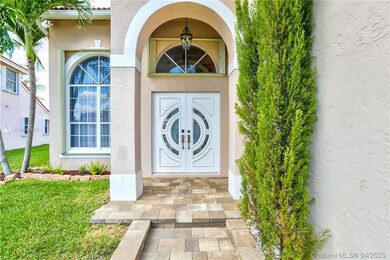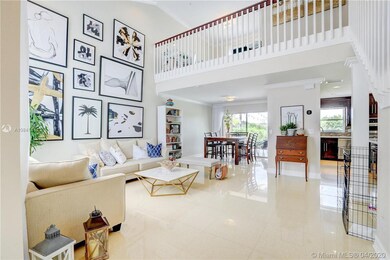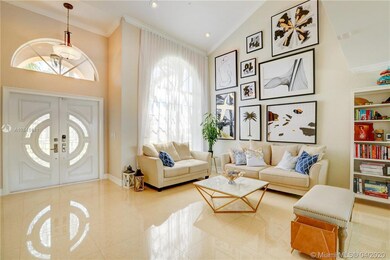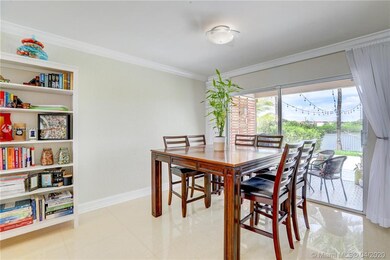
314 SW 183rd Way Pembroke Pines, FL 33029
Silver Lakes NeighborhoodHighlights
- Lake Front
- Vaulted Ceiling
- Community Pool
- Silver Lakes Elementary School Rated A-
- Wood Flooring
- Breakfast Area or Nook
About This Home
As of July 2020Executive 3BR/3BA, 2175 sq. ft. lakefront front home in highly desirable Silver Lakes. Move-in ready! Two-story with porcelain tile on 1st floor and dark bamboo hardwood on 2nd. SS built-in appliances, cooktop w/SS vent hood, double oven, quartz counters/island. Perfect for entertaining! Remodeled baths, tankless water heater, wired for generator, A/C just 2 years old, security system, accordion hurricane shutters, hurricane-proof garage door. Double doors lead to a dramatic 2-story entrance, upstairs loft, lg. master suite w/tray ceiling. Master bath with dual vanity, soaking tub, walk-in shower. Other baths feature vessel sinks. Mature landscaping, fenced yard with zen lake view. 2 community pools, basketball court, multiple playgrounds, volleyball court, 24/7 security. A+ schools.
Last Agent to Sell the Property
Real Broker LLC License #3310971 Listed on: 04/07/2020

Home Details
Home Type
- Single Family
Est. Annual Taxes
- $7,039
Year Built
- Built in 1993
Lot Details
- 6,869 Sq Ft Lot
- 73 Ft Wide Lot
- Lake Front
- South Facing Home
- Fenced
HOA Fees
- $200 Monthly HOA Fees
Parking
- 2 Car Garage
- Driveway
- Open Parking
Home Design
- Tile Roof
- Concrete Block And Stucco Construction
Interior Spaces
- 2,175 Sq Ft Home
- 2-Story Property
- Vaulted Ceiling
- Awning
- Family Room
- Formal Dining Room
- Lake Views
Kitchen
- Breakfast Area or Nook
- Eat-In Kitchen
- Built-In Oven
- Electric Range
- Microwave
- Ice Maker
- Dishwasher
- Cooking Island
- Disposal
Flooring
- Wood
- Tile
Bedrooms and Bathrooms
- 3 Bedrooms
- Primary Bedroom Upstairs
- 3 Full Bathrooms
- Dual Sinks
- Separate Shower in Primary Bathroom
Laundry
- Laundry in Utility Room
- Dryer
- Washer
Outdoor Features
- Patio
- Exterior Lighting
Utilities
- Central Heating and Cooling System
Listing and Financial Details
- Assessor Parcel Number 514018110480
Community Details
Overview
- Silver Lakes At Pembroke Subdivision
- Maintained Community
Recreation
- Community Pool
Security
- Security Service
Ownership History
Purchase Details
Home Financials for this Owner
Home Financials are based on the most recent Mortgage that was taken out on this home.Purchase Details
Home Financials for this Owner
Home Financials are based on the most recent Mortgage that was taken out on this home.Purchase Details
Home Financials for this Owner
Home Financials are based on the most recent Mortgage that was taken out on this home.Purchase Details
Home Financials for this Owner
Home Financials are based on the most recent Mortgage that was taken out on this home.Purchase Details
Home Financials for this Owner
Home Financials are based on the most recent Mortgage that was taken out on this home.Similar Homes in the area
Home Values in the Area
Average Home Value in this Area
Purchase History
| Date | Type | Sale Price | Title Company |
|---|---|---|---|
| Warranty Deed | $450,000 | Attorney | |
| Warranty Deed | $428,500 | Attorney | |
| Warranty Deed | $385,000 | Nexstar Title & Escrow Llc | |
| Warranty Deed | $264,800 | Attorney | |
| Deed | $144,400 | -- |
Mortgage History
| Date | Status | Loan Amount | Loan Type |
|---|---|---|---|
| Previous Owner | $415,875 | New Conventional | |
| Previous Owner | $412,250 | New Conventional | |
| Previous Owner | $349,785 | FHA | |
| Previous Owner | $351,037 | FHA | |
| Previous Owner | $256,545 | FHA | |
| Previous Owner | $75,000 | No Value Available |
Property History
| Date | Event | Price | Change | Sq Ft Price |
|---|---|---|---|---|
| 07/17/2020 07/17/20 | Sold | $450,000 | -2.2% | $207 / Sq Ft |
| 06/19/2020 06/19/20 | For Sale | $460,000 | 0.0% | $211 / Sq Ft |
| 06/14/2020 06/14/20 | Pending | -- | -- | -- |
| 06/12/2020 06/12/20 | For Sale | $460,000 | 0.0% | $211 / Sq Ft |
| 05/11/2020 05/11/20 | Pending | -- | -- | -- |
| 03/27/2020 03/27/20 | For Sale | $460,000 | +7.4% | $211 / Sq Ft |
| 03/30/2017 03/30/17 | Sold | $428,500 | -4.8% | $196 / Sq Ft |
| 02/28/2017 02/28/17 | Pending | -- | -- | -- |
| 02/08/2017 02/08/17 | For Sale | $450,000 | +16.9% | $206 / Sq Ft |
| 08/22/2014 08/22/14 | Sold | $385,000 | -1.3% | $177 / Sq Ft |
| 06/11/2014 06/11/14 | Pending | -- | -- | -- |
| 05/26/2014 05/26/14 | For Sale | $389,990 | 0.0% | $179 / Sq Ft |
| 02/10/2014 02/10/14 | For Sale | $389,990 | 0.0% | $179 / Sq Ft |
| 01/31/2014 01/31/14 | Pending | -- | -- | -- |
| 12/08/2013 12/08/13 | Pending | -- | -- | -- |
| 11/20/2013 11/20/13 | For Sale | $389,990 | +1.3% | $179 / Sq Ft |
| 11/17/2013 11/17/13 | Off Market | $385,000 | -- | -- |
| 11/02/2013 11/02/13 | For Sale | $389,990 | -- | $179 / Sq Ft |
Tax History Compared to Growth
Tax History
| Year | Tax Paid | Tax Assessment Tax Assessment Total Assessment is a certain percentage of the fair market value that is determined by local assessors to be the total taxable value of land and additions on the property. | Land | Improvement |
|---|---|---|---|---|
| 2025 | -- | $611,450 | -- | -- |
| 2024 | $10,379 | $611,450 | -- | -- |
| 2023 | $10,379 | $502,050 | $0 | $0 |
| 2022 | $9,100 | $456,410 | $0 | $0 |
| 2021 | $8,231 | $412,980 | $54,950 | $358,030 |
| 2020 | $7,143 | $395,760 | $0 | $0 |
| 2019 | $7,039 | $386,870 | $0 | $0 |
| 2018 | $6,786 | $379,660 | $54,950 | $324,710 |
| 2017 | $5,750 | $322,910 | $0 | $0 |
| 2016 | $5,734 | $316,270 | $0 | $0 |
| 2015 | $5,819 | $314,080 | $0 | $0 |
| 2014 | $4,135 | $229,020 | $0 | $0 |
| 2013 | -- | $253,300 | $54,960 | $198,340 |
Agents Affiliated with this Home
-
Nicole Alvarez

Seller's Agent in 2020
Nicole Alvarez
Real Broker LLC
(310) 867-9555
14 Total Sales
-
Michelle Howland

Seller Co-Listing Agent in 2020
Michelle Howland
MHS Investments
(954) 658-4712
35 Total Sales
-
KATIUSKA VEGAS

Buyer's Agent in 2020
KATIUSKA VEGAS
Invepa Properties, LLC.
6 Total Sales
-
George Wolfgang
G
Seller's Agent in 2017
George Wolfgang
London Foster Realty
(866) 595-6025
7 Total Sales
-
Jose Perez, PA

Seller's Agent in 2014
Jose Perez, PA
United Realty Group Inc
(954) 701-5573
2 in this area
114 Total Sales
Map
Source: MIAMI REALTORS® MLS
MLS Number: A10841441
APN: 51-40-18-11-0480
- 335 SW 183rd Way
- 495 SW 183rd Way
- 18232 SW 5th St
- 322 SW 184th Way
- 530 SW 182nd Way
- 214 SW 180th Ave
- 212 SW 179th Ave
- 152 SW 185th Way
- 545 SW 180th Ave
- 886 SW 180th Terrace
- 18336 NW 6th St
- 18266 NW 6th St
- 895 SW 180th Terrace
- 965 SW 180th Terrace
- 1115 SW 180th Terrace
- 18022 SW 12th Ct
- 934 SW 179th Ave
- 18021 SW 11th Ct
- 612 SW 179th Ave
- 1339 SW 181st Ave
