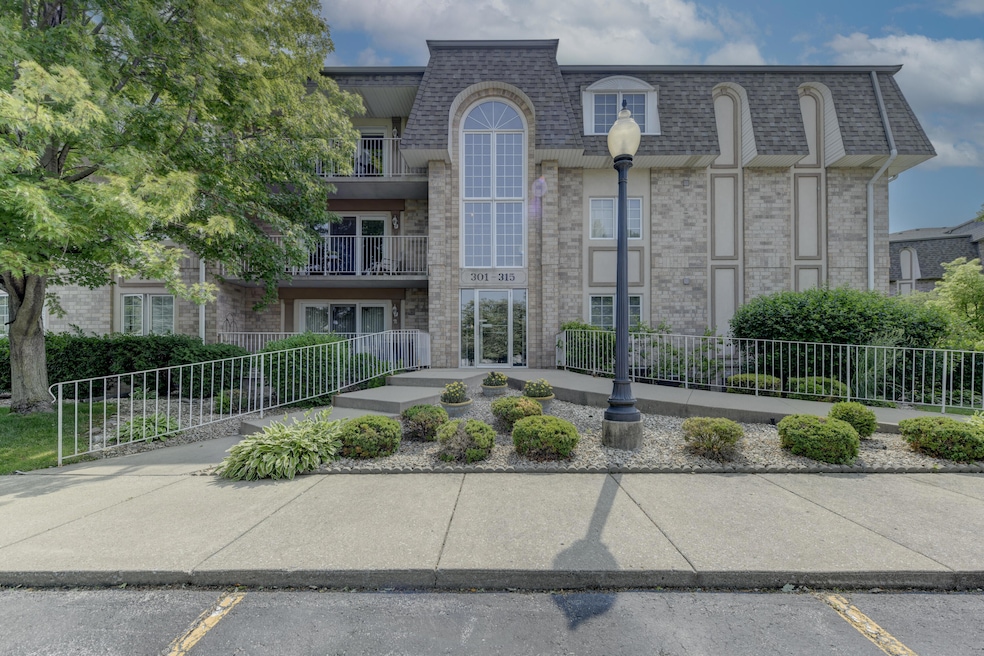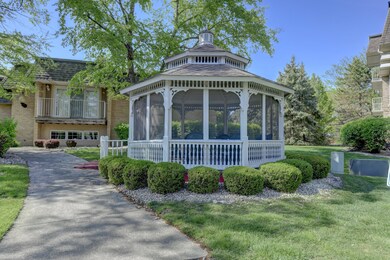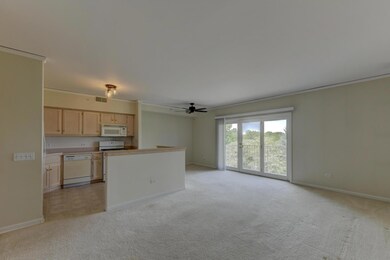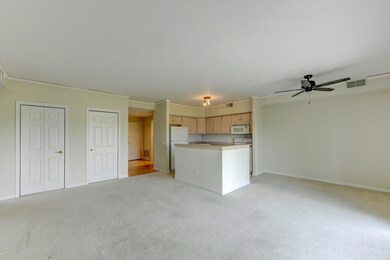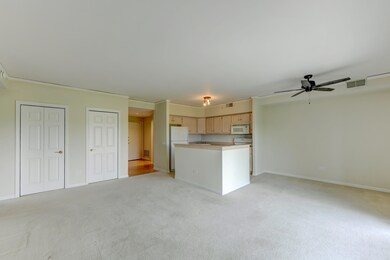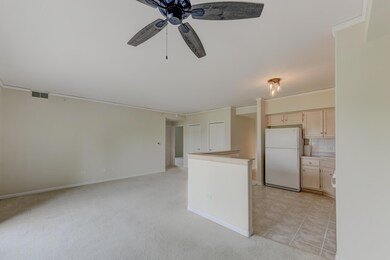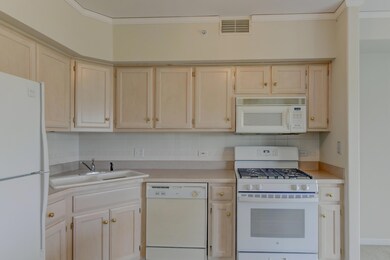Estimated payment $1,524/month
Highlights
- Views of Trees
- Balcony
- Storm Windows
- Protsman Elementary School Rated A
- 1 Car Attached Garage
- Patio
About This Home
Welcome Home, Relax and Enjoy Life. This Unit offers, Underground Attached Heated Parking Garage, Walking path, Exercise Room, Pond with fountain, Patio for morning coffee, and Washer and Dryer In Unit. Condo offer over 1240 sq ft of living space, natural light, Open Concept, Kitchen has New stove, plenty of cabinetry and counter space, Two Large bedrooms, New Lighting with fans, Plenty of closet space, and Two full baths. The unit also has storage, a clubhouse with meeting room, kitchen, and an exercise area. The gazebo is always the the picture place, with graceful swans that make the pond their home. The unit is a short distance to the South Shore Line Going into Chicago, Elevator building, makes this your new home. Schedule your Showing today.
Property Details
Home Type
- Condominium
Est. Annual Taxes
- $1,320
Year Built
- Built in 1996
Lot Details
- Landscaped
HOA Fees
- $360 Monthly HOA Fees
Parking
- 1 Car Attached Garage
- Garage Door Opener
Property Views
- Pond
- Trees
Home Design
- Brick Foundation
Interior Spaces
- 1,240 Sq Ft Home
- 3-Story Property
- Insulated Windows
- Living Room
- Dining Room
Kitchen
- Gas Range
- Microwave
- Dishwasher
Flooring
- Carpet
- Tile
- Vinyl
Bedrooms and Bathrooms
- 2 Bedrooms
- 2 Full Bathrooms
Laundry
- Dryer
- Washer
Home Security
Accessible Home Design
- Accessibility Features
- Accessible Approach with Ramp
Outdoor Features
- Balcony
- Patio
Utilities
- Forced Air Heating and Cooling System
- Heating System Uses Natural Gas
Listing and Financial Details
- Assessor Parcel Number 451001329043000034
- Seller Considering Concessions
Community Details
Overview
- Association fees include ground maintenance, snow removal, trash
- Resource Management Association, Phone Number (219) 865-2104
- Meadow Lake Condo Bldg #3 Subdivision
Security
- Storm Windows
- Carbon Monoxide Detectors
- Fire and Smoke Detector
Map
Home Values in the Area
Average Home Value in this Area
Tax History
| Year | Tax Paid | Tax Assessment Tax Assessment Total Assessment is a certain percentage of the fair market value that is determined by local assessors to be the total taxable value of land and additions on the property. | Land | Improvement |
|---|---|---|---|---|
| 2024 | $4,382 | $157,900 | $42,000 | $115,900 |
| 2023 | $1,450 | $172,300 | $42,000 | $130,300 |
| 2022 | $1,450 | $164,500 | $26,000 | $138,500 |
| 2021 | $1,029 | $137,600 | $26,000 | $111,600 |
| 2020 | $1,008 | $134,000 | $26,000 | $108,000 |
| 2019 | $962 | $127,100 | $26,000 | $101,100 |
| 2018 | $769 | $116,400 | $26,000 | $90,400 |
| 2017 | $766 | $120,100 | $26,000 | $94,100 |
| 2016 | $691 | $113,900 | $26,000 | $87,900 |
| 2014 | $635 | $110,000 | $26,000 | $84,000 |
| 2013 | $807 | $121,700 | $26,000 | $95,700 |
Property History
| Date | Event | Price | List to Sale | Price per Sq Ft |
|---|---|---|---|---|
| 09/09/2025 09/09/25 | Pending | -- | -- | -- |
| 08/07/2025 08/07/25 | Price Changed | $199,999 | -3.8% | $161 / Sq Ft |
| 06/14/2025 06/14/25 | For Sale | $207,900 | -- | $168 / Sq Ft |
Purchase History
| Date | Type | Sale Price | Title Company |
|---|---|---|---|
| Deed | -- | None Listed On Document |
Source: Northwest Indiana Association of REALTORS®
MLS Number: 822538
APN: 45-10-01-329-043.000-034
- 408 Swan Dr Unit 2-D
- 916 Blue Jay Way
- 810 Swan Dr Unit 2A
- 1008 Cambridge Ct
- 1024 Wildflower Ln
- 1012 Richmond Ct
- 824 Polk Ave
- 477 Linda Ln Unit 477
- 483 Linda Ln Unit 483
- 601 Berkley Dr
- 621 Pierce Ave
- 605 Pierce Ave
- 507 Seminary Dr
- 1341 Capri Ln
- 723 211th St
- 20777 Elwood St
- 3572 Alpha St
- 708 212th St
- 20901 Chesson St
- 1416 Sheffield Ave
