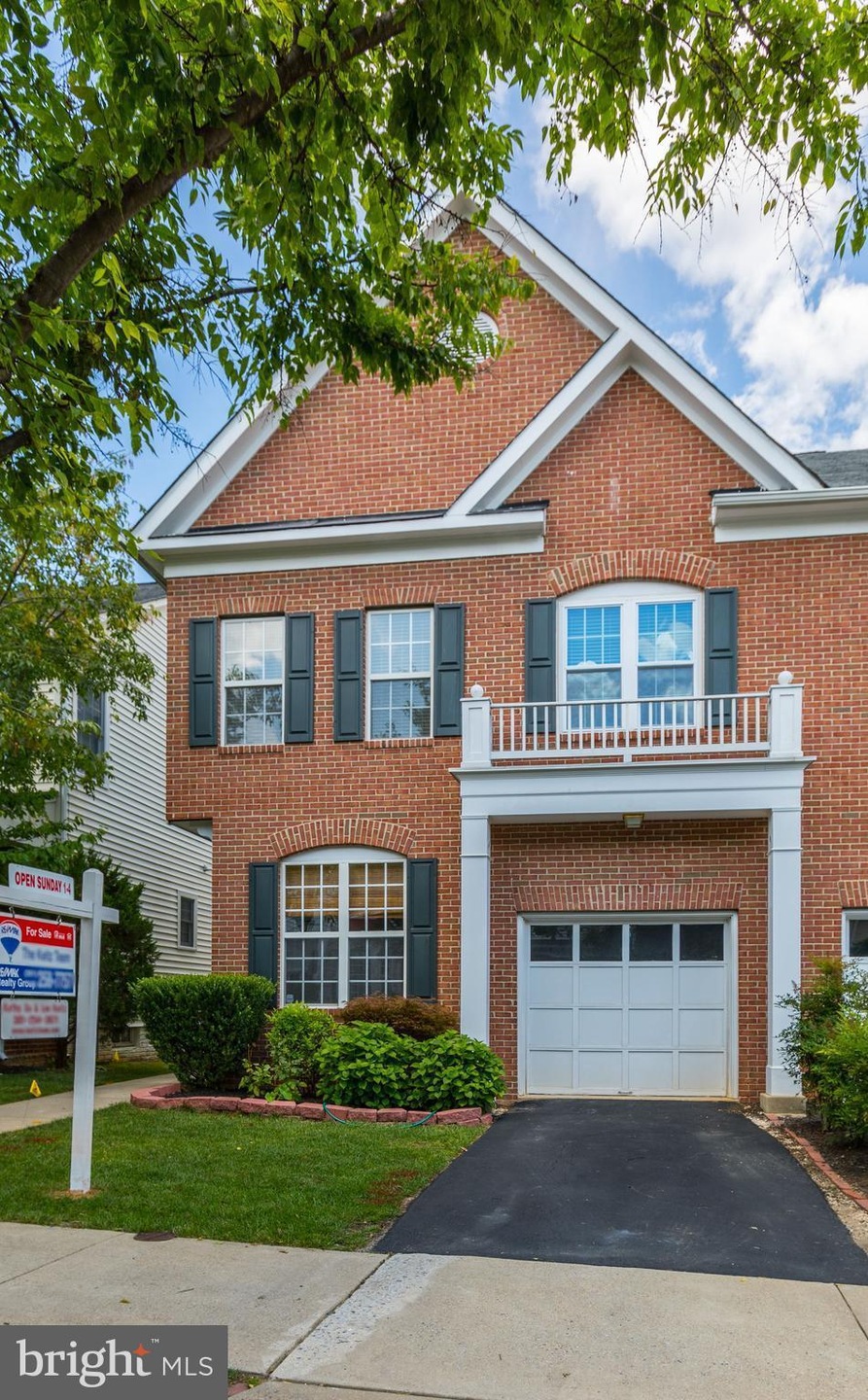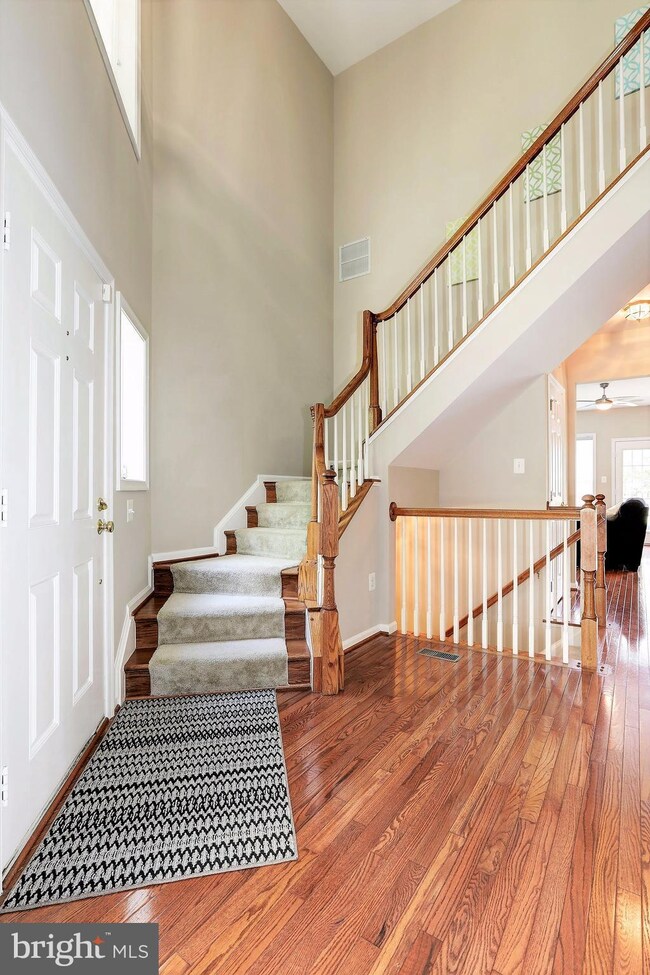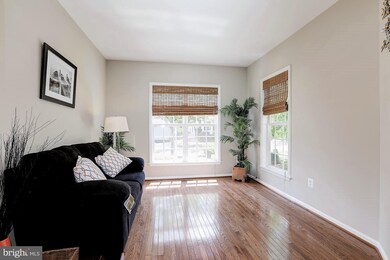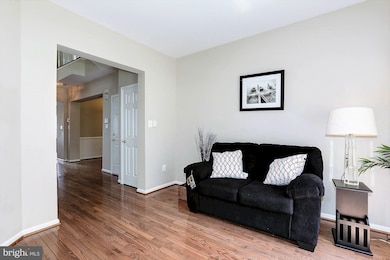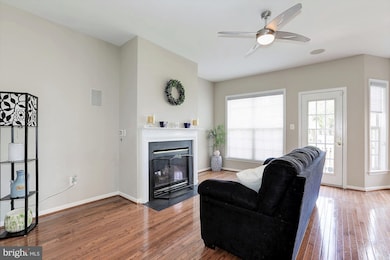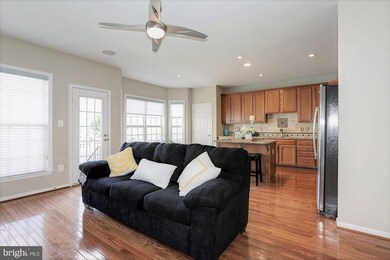
314 Swanton Ln Gaithersburg, MD 20878
Kentlands NeighborhoodHighlights
- Fitness Center
- Curved or Spiral Staircase
- Clubhouse
- Diamond Elementary School Rated A
- Colonial Architecture
- Two Story Ceilings
About This Home
As of February 2018Best Deal! Gorgeous duplex end unit TH, 3000sf, hardwood floors, sound system, neutral carpet & paint, gourmet granite kitchen w/island, breakfast nook, SS appliances, open to family rm w/fpl. Private fenced yard w/patio. Owner suite w/sitting rm, cathedral ceilings, 2 walkins, luxury Bath w/sep shower/tub. Fin. lower lvl rec rm, den, laundry. Walks to the Kentlands, community pool, tennis, etc.
Townhouse Details
Home Type
- Townhome
Est. Annual Taxes
- $6,826
Year Built
- Built in 2003
Lot Details
- 2,472 Sq Ft Lot
- Backs To Open Common Area
- 1 Common Wall
- Property is Fully Fenced
- Property is in very good condition
HOA Fees
- $95 Monthly HOA Fees
Parking
- 1 Car Attached Garage
- Free Parking
- Front Facing Garage
- Garage Door Opener
Home Design
- Colonial Architecture
- Brick Exterior Construction
Interior Spaces
- Property has 3 Levels
- Traditional Floor Plan
- Curved or Spiral Staircase
- Chair Railings
- Crown Molding
- Two Story Ceilings
- Heatilator
- Fireplace With Glass Doors
- Fireplace Mantel
- Double Pane Windows
- Window Treatments
- Family Room Off Kitchen
- Combination Kitchen and Living
- Dining Area
- Wood Flooring
- Garden Views
Kitchen
- Breakfast Area or Nook
- Eat-In Kitchen
- Gas Oven or Range
- Microwave
- Dishwasher
- Upgraded Countertops
- Disposal
Bedrooms and Bathrooms
- 3 Bedrooms
- En-Suite Bathroom
- 3.5 Bathrooms
Laundry
- Dryer
- Washer
Finished Basement
- Heated Basement
- Basement Fills Entire Space Under The House
- Connecting Stairway
- Sump Pump
- Basement Windows
Outdoor Features
- Patio
Utilities
- Central Heating and Cooling System
- Natural Gas Water Heater
- Fiber Optics Available
Listing and Financial Details
- Tax Lot 14
- Assessor Parcel Number 160903347223
Community Details
Overview
- Association fees include common area maintenance, pool(s), snow removal
- Quince Orchard Park Community
- Quince Orchard Park Subdivision
Amenities
- Common Area
- Clubhouse
- Community Center
- Meeting Room
Recreation
- Tennis Courts
- Community Basketball Court
- Volleyball Courts
- Community Playground
- Fitness Center
- Community Pool
- Jogging Path
Ownership History
Purchase Details
Home Financials for this Owner
Home Financials are based on the most recent Mortgage that was taken out on this home.Purchase Details
Home Financials for this Owner
Home Financials are based on the most recent Mortgage that was taken out on this home.Purchase Details
Home Financials for this Owner
Home Financials are based on the most recent Mortgage that was taken out on this home.Purchase Details
Home Financials for this Owner
Home Financials are based on the most recent Mortgage that was taken out on this home.Purchase Details
Purchase Details
Similar Homes in Gaithersburg, MD
Home Values in the Area
Average Home Value in this Area
Purchase History
| Date | Type | Sale Price | Title Company |
|---|---|---|---|
| Deed | $535,000 | Pinnacle Title And Escrow In | |
| Deed | $540,000 | First American Title Ins Co | |
| Deed | $560,000 | -- | |
| Deed | $560,000 | -- | |
| Deed | $509,000 | -- | |
| Deed | $363,601 | -- |
Mortgage History
| Date | Status | Loan Amount | Loan Type |
|---|---|---|---|
| Open | $334,000 | New Conventional | |
| Closed | $385,000 | New Conventional | |
| Previous Owner | $417,000 | New Conventional | |
| Previous Owner | $448,000 | Purchase Money Mortgage | |
| Previous Owner | $448,000 | Purchase Money Mortgage | |
| Previous Owner | $60,000 | Credit Line Revolving |
Property History
| Date | Event | Price | Change | Sq Ft Price |
|---|---|---|---|---|
| 12/01/2023 12/01/23 | Rented | $3,700 | 0.0% | -- |
| 11/09/2023 11/09/23 | Under Contract | -- | -- | -- |
| 11/06/2023 11/06/23 | Price Changed | $3,700 | -2.6% | $1 / Sq Ft |
| 10/26/2023 10/26/23 | For Rent | $3,800 | 0.0% | -- |
| 10/25/2023 10/25/23 | Off Market | $3,800 | -- | -- |
| 10/23/2023 10/23/23 | For Rent | $3,800 | 0.0% | -- |
| 02/12/2018 02/12/18 | Sold | $535,000 | -1.8% | $162 / Sq Ft |
| 01/18/2018 01/18/18 | Pending | -- | -- | -- |
| 01/12/2018 01/12/18 | For Sale | $545,000 | +0.9% | $165 / Sq Ft |
| 05/20/2015 05/20/15 | Sold | $540,000 | 0.0% | $181 / Sq Ft |
| 03/31/2015 03/31/15 | Pending | -- | -- | -- |
| 03/24/2015 03/24/15 | For Sale | $540,000 | -- | $181 / Sq Ft |
Tax History Compared to Growth
Tax History
| Year | Tax Paid | Tax Assessment Tax Assessment Total Assessment is a certain percentage of the fair market value that is determined by local assessors to be the total taxable value of land and additions on the property. | Land | Improvement |
|---|---|---|---|---|
| 2025 | $8,120 | $647,200 | -- | -- |
| 2024 | $8,120 | $604,600 | $0 | $0 |
| 2023 | $6,828 | $562,000 | $230,000 | $332,000 |
| 2022 | $6,563 | $555,833 | $0 | $0 |
| 2021 | $6,515 | $549,667 | $0 | $0 |
| 2020 | $6,407 | $543,500 | $230,000 | $313,500 |
| 2019 | $6,244 | $531,433 | $0 | $0 |
| 2018 | $6,111 | $519,367 | $0 | $0 |
| 2017 | $6,134 | $507,300 | $0 | $0 |
| 2016 | -- | $505,167 | $0 | $0 |
| 2015 | $5,245 | $503,033 | $0 | $0 |
| 2014 | $5,245 | $500,900 | $0 | $0 |
Agents Affiliated with this Home
-
Alexander Esfahani

Seller's Agent in 2023
Alexander Esfahani
Coldwell Banker (NRT-Southeast-MidAtlantic)
(202) 701-6200
19 Total Sales
-
Kathy Xu

Seller's Agent in 2018
Kathy Xu
Remax Realty Group
(301) 254-3671
3 in this area
136 Total Sales
-
Bob Myers

Seller's Agent in 2015
Bob Myers
RE/MAX
(301) 910-9910
4 in this area
148 Total Sales
-
Pauline Jih
P
Buyer's Agent in 2015
Pauline Jih
Weichert Corporate
(240) 277-5317
6 Total Sales
Map
Source: Bright MLS
MLS Number: 1004448621
APN: 09-03347223
- 310 Tannery Dr
- 142 Swanton Ln
- 75 Swanton Mews Unit 200
- 944 Orchard Ridge Dr Unit 200
- 680 Orchard Ridge Dr Unit 100
- 604 Highland Ridge Ave Unit 100
- 120 Chevy Chase St Unit 405
- 568 Orchard Ridge Dr Unit 200
- 310 High Gables Dr Unit 402
- 110 Chevy Chase St Unit 301
- 110 Chevy Chase St
- 634 Gatestone St
- 907 Linslade St
- 300 High Gables Dr Unit 305
- 730 Main St Unit A
- 719b Main St Unit 719-B
- 301 B Cross Green St Unit 301-B
- 449 Leaning Oak St
- 625 Main St Unit B
- 317 Cross Green St Unit 317A
