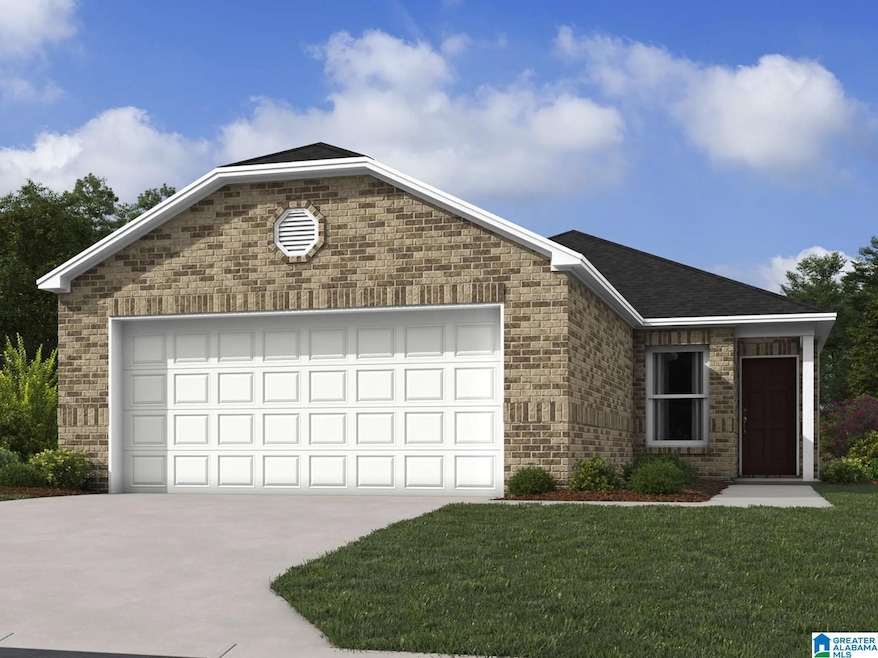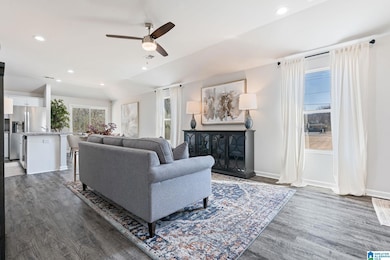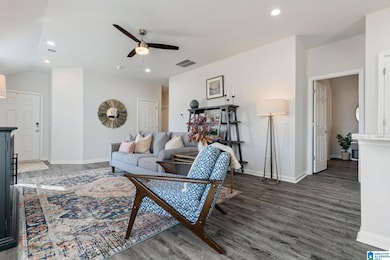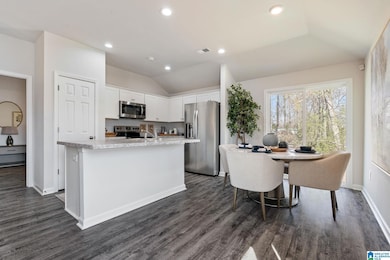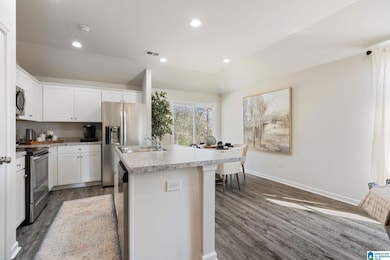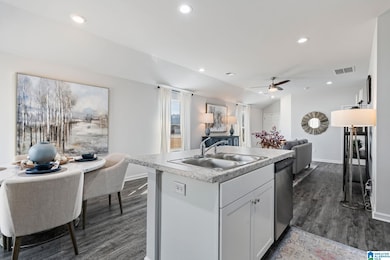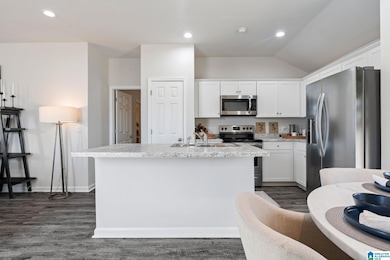314 Timber Pass Lincoln, AL 35096
Estimated payment $1,418/month
Highlights
- Attic
- Recessed Lighting
- Three Sided Brick Exterior Elevation
- Attached Garage
- Laundry Room
- Under Construction
About This Home
Welcome to Deer Creek, a new Lennar community in Lincoln, AL! Enjoy modern living with Lennar’s Everything’s Included® features—luxury finishes, stainless appliances, smart-home technology, and energy efficiency throughout. Conveniently located near Lake Logan Martin, Top Trails OHV Park, Talladega Superspeedway, and downtown Lincoln, with easy access to I-20 for commuting to Birmingham or Oxford. The charming RC Cooper plan is rich with curb appeal with its welcoming covered front entry and front yard landscaping. This home features an open floorplan with 3 bedrooms, 2 bathrooms, a spacious family room, and a beautiful dining area/kitchen fully equipped with energy-efficient appliances, ample counter space, and a roomy pantry for the adventurous home chef. Experience comfort, value, and style in your brand-new home at Deer Creek—schedule your tour today!
Home Details
Home Type
- Single Family
Year Built
- Built in 2025 | Under Construction
Parking
- Attached Garage
- Garage on Main Level
Home Design
- Slab Foundation
- Vinyl Siding
- Three Sided Brick Exterior Elevation
Interior Spaces
- Recessed Lighting
- Laminate Countertops
- Attic
Bedrooms and Bathrooms
- 3 Bedrooms
- 2 Full Bathrooms
Laundry
- Laundry Room
- Laundry on upper level
- Washer and Electric Dryer Hookup
Schools
- Lincoln Elementary School
- Drew Middle School
- Lincoln High School
Utilities
- Underground Utilities
- Electric Water Heater
Listing and Financial Details
- Tax Lot 35
Map
Home Values in the Area
Average Home Value in this Area
Property History
| Date | Event | Price | List to Sale | Price per Sq Ft |
|---|---|---|---|---|
| 11/21/2025 11/21/25 | For Sale | $225,620 | -- | $181 / Sq Ft |
Source: Greater Alabama MLS
MLS Number: 21437433
- 376 Timber Pass
- 59 Greer St
- 69 Greer St
- 230 Buckhorn Ln
- 451 Antler Way
- 203 Buckhorn Ln
- 212 Buckhorn Ln
- 260 Buckhorn Ln
- 218 Trophy Loop
- 202 Buckhorn Ln
- 54 Trophy Loop
- 192 Buckhorn Ln
- 135 Trophy Loop
- 44 Trophy Loop
- 185 Buckhorn Ln
- 174 Buckhorn Ln
- 164 Buckhorn Ln
- 261 Buckhorn Ln
- 156 Buckhorn Ln
- 105 Trophy Loop
- 118 Shaley St
- 121 Jackson Ln Unit A
- 44 Maple Leaf Dr
- 180 White Oak Cir
- 471 White Oak Cir
- 204 White Oak Cir
- 15 Hawk Ln
- 45 Hawk Ln
- 141 Orchid Ln
- 170 Tiffany Ln
- 300 Riverhouse Loop
- 707 Truss Ferry Rd
- 140 Camellia Ln
- 613 Broadway Ave
- 475 River Forest Ln Unit 4450
- 2100 Maple Village Ct
- 3120 6th Ave N
- 65476 Al-77 Hwy
- 1305 Harrison Cir
- 671 Brecon Access Rd
