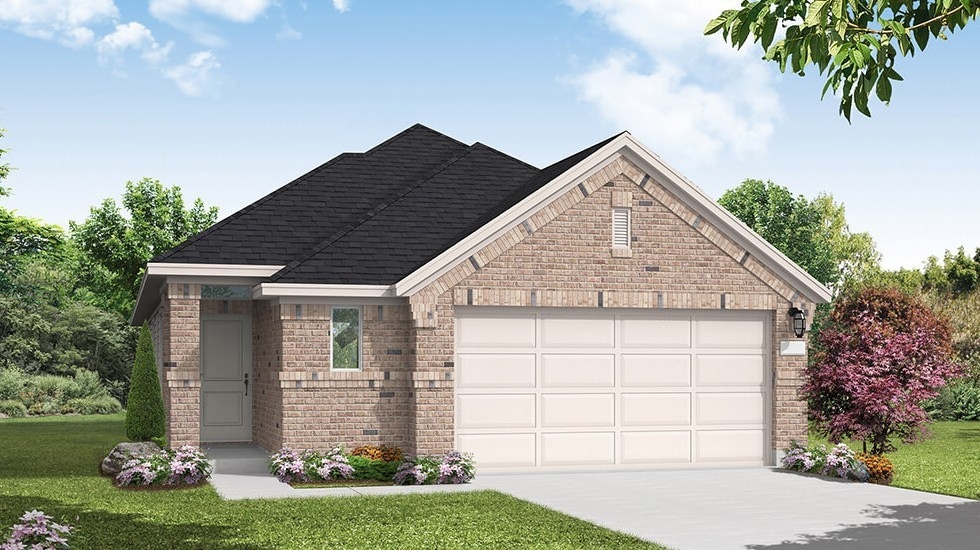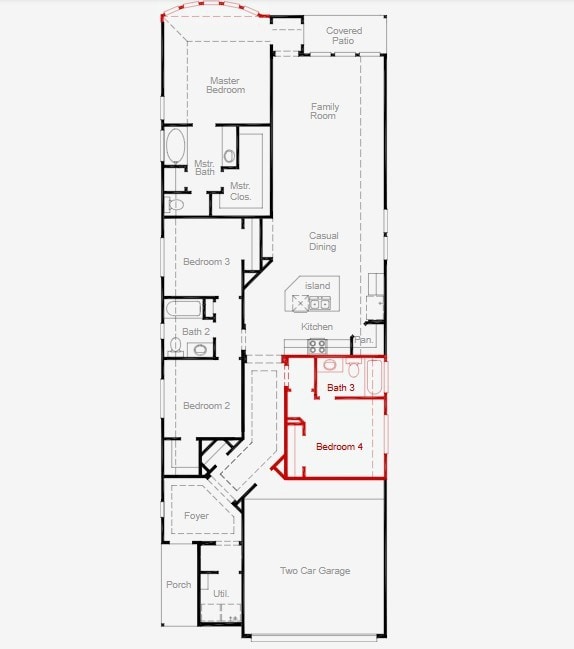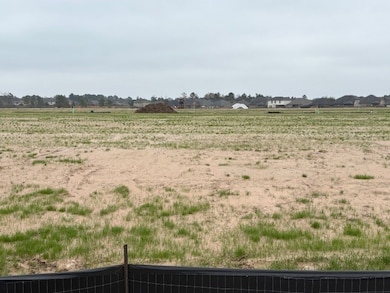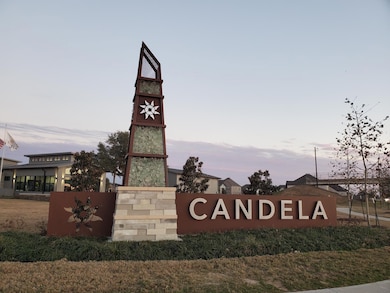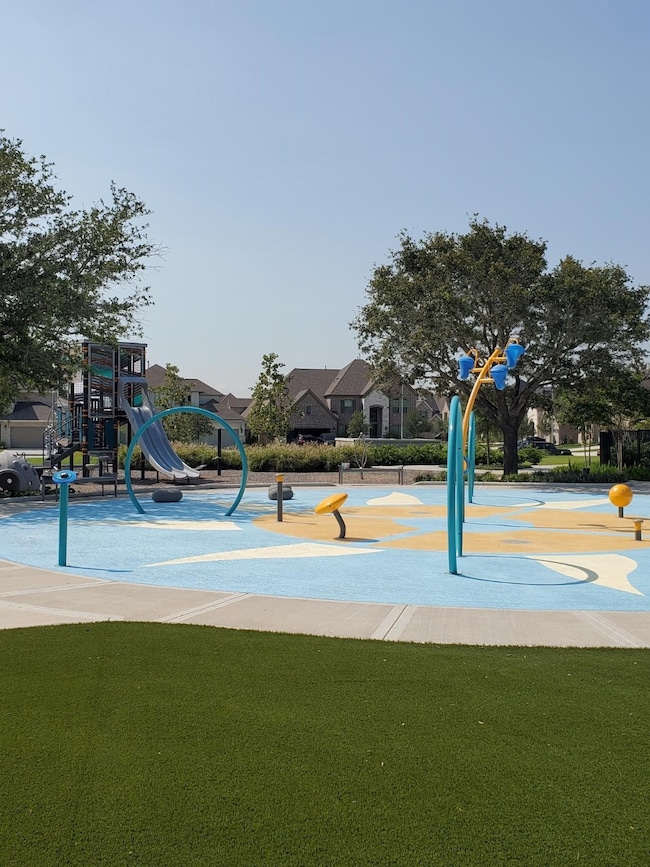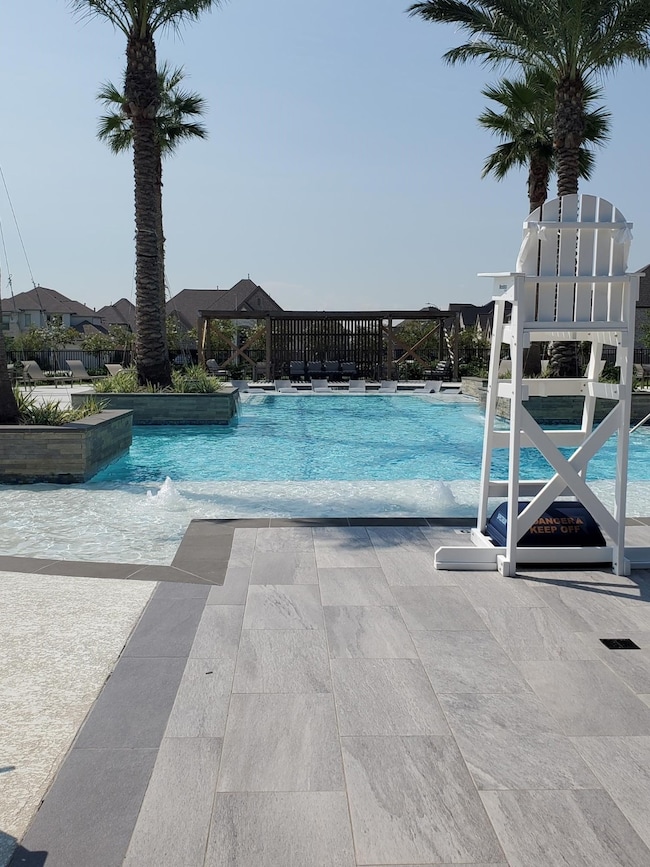314 Twilight Meadow Way Richmond, TX 77406
Estimated payment $2,530/month
Highlights
- Under Construction
- Home Energy Rating Service (HERS) Rated Property
- Contemporary Architecture
- Bentley Elementary School Rated A
- Deck
- Stone Countertops
About This Home
Welcome to this beautifully designed 4-bedroom, 3-bath single-story home that perfectly blends comfort, style, and functionality. As you step inside, you're immediately greeted by a stunning entry foyer with attention to detail that guides you gracefully toward the heart of the home. The open-concept layout creates a warm and spacious environment—ideal for both everyday living and entertaining. Whether you're hosting friends or enjoying quiet evenings, this home offers the perfect backdrop. The thoughtfully designed common areas flow effortlessly, making gatherings a breeze, and the covered patio—standard and essential—is the perfect extension of your living space, offering year-round enjoyment. With generous bedrooms, stylish finishes, and an abundance of natural light throughout, this home is full of potential and truly a place to make your own. Beautifully crafted and built for both function and flair, this home is sure to impress.
Home Details
Home Type
- Single Family
Year Built
- Built in 2025 | Under Construction
Lot Details
- 5,511 Sq Ft Lot
- Northwest Facing Home
- Back Yard Fenced
- Sprinkler System
HOA Fees
- $63 Monthly HOA Fees
Parking
- 2 Car Garage
Home Design
- Contemporary Architecture
- Traditional Architecture
- Brick Exterior Construction
- Slab Foundation
- Composition Roof
- Stone Siding
- Radiant Barrier
Interior Spaces
- 1,927 Sq Ft Home
- 1-Story Property
- Ceiling Fan
- Formal Entry
- Family Room Off Kitchen
- Living Room
- Utility Room
- Washer and Gas Dryer Hookup
- Security System Owned
Kitchen
- Electric Oven
- Gas Cooktop
- Microwave
- Dishwasher
- Kitchen Island
- Stone Countertops
- Disposal
Flooring
- Carpet
- Tile
- Vinyl Plank
- Vinyl
Bedrooms and Bathrooms
- 4 Bedrooms
- 3 Full Bathrooms
- Double Vanity
- Single Vanity
- Soaking Tub
- Separate Shower
Eco-Friendly Details
- Home Energy Rating Service (HERS) Rated Property
- Energy-Efficient Windows with Low Emissivity
- Energy-Efficient HVAC
- Energy-Efficient Insulation
- Energy-Efficient Thermostat
- Ventilation
Outdoor Features
- Deck
- Covered Patio or Porch
Schools
- Frost Elementary School
- Briscoe Junior High School
- Foster High School
Utilities
- Central Heating and Cooling System
- Heating System Uses Gas
- Programmable Thermostat
Community Details
- Sterling Management Association, Phone Number (832) 678-4500
- Built by Coventry Homes
- Candela Subdivision
Listing and Financial Details
- Seller Concessions Offered
Map
Home Values in the Area
Average Home Value in this Area
Property History
| Date | Event | Price | Change | Sq Ft Price |
|---|---|---|---|---|
| 08/06/2025 08/06/25 | Sold | -- | -- | -- |
| 08/02/2025 08/02/25 | Off Market | -- | -- | -- |
| 07/20/2025 07/20/25 | For Sale | $384,990 | -- | $200 / Sq Ft |
Source: Houston Association of REALTORS®
MLS Number: 9340322
- 210 Sweet Piper Ln
- 206 Sweet Piper Ln
- 215 Sweet Piper Ln
- 211 Bright Valley Way
- 215 Bright Valley Way
- 415 Twilight Meadow Way
- 126 Sweet Piper Ln
- 123 Bright Valley Way
- 227 Bright Valley Way
- 26826 Chandrila Vista Ct
- 118 Sweet Piper Ln
- 319 Twilight Meadow Way
- 119 Bright Valley Way
- 307 Twilight Meadow Way
- 8610 Mae James Trail
- 342 Shining Succulent Dr
- 8614 Mae James Trail
- 215 Shining Succulent Dr
- 102 Sweet Piper Ln
- 211 Shining Succulent Dr
- 203 Bright Valley Way
- 8706 Incandesce Rise Dr
- 8710 Incandesce Rise Dr
- 1219 Ricasoli Dr
- 1210 Via Del Corso Ln
- 1038 Winner Foster Rd
- 1203 Via Sacra Dr
- 1223 Via Sacra Dr
- 7826 Calabria Dr
- 7811 Bel Fiore Dr
- 8035 Marconi Corsco Dr
- 9626 Stratton Ridge Dr
- 9711 Turquoise Sky Ct
- 26322 Stonedale View Dr
- 5015 Gazelle Leap Ln
- 6643 Elks Trace
- 4951 Gazelle Leap Ln
- 5002 Lucky Fawn Ln
- 5002 Gazelle Leap Ln
- 26047 Steele Flower Dr
