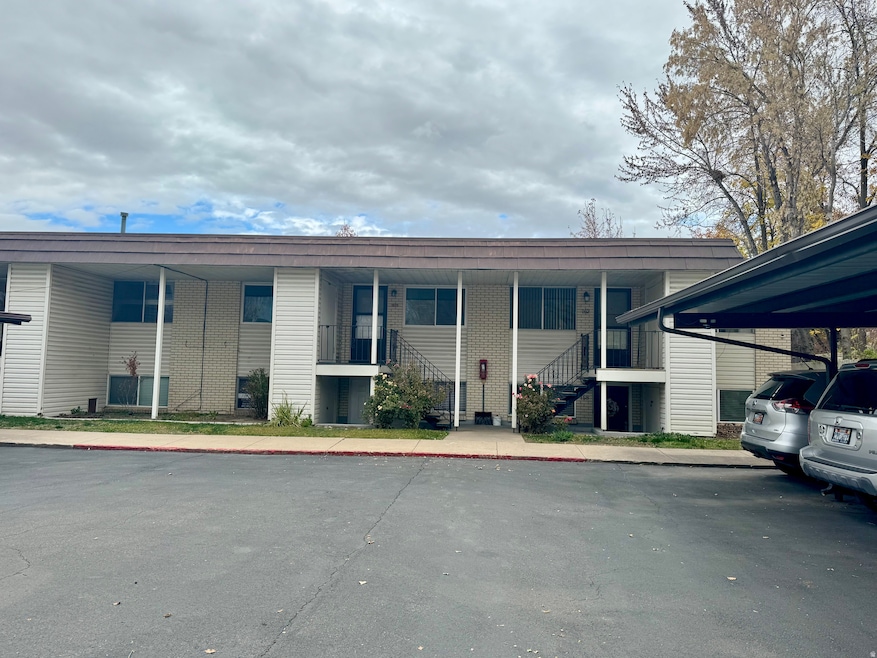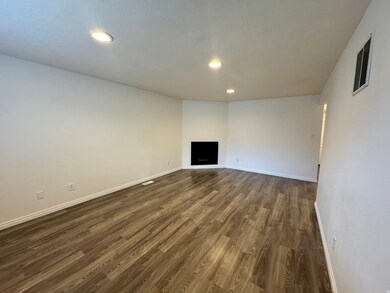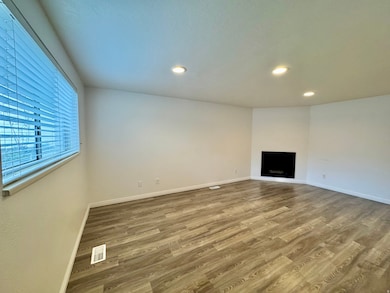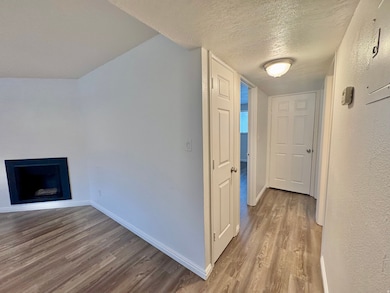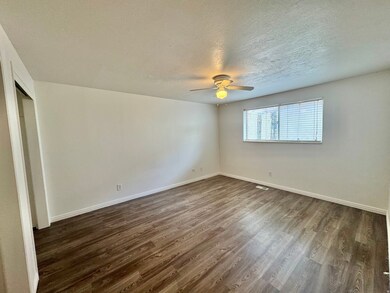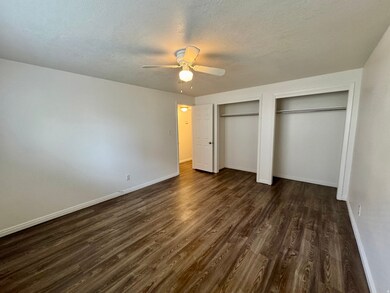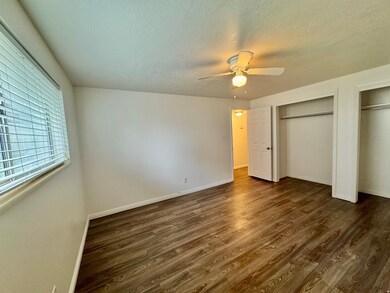314 W Center St Unit E150 Bountiful, UT 84010
Estimated payment $1,506/month
Total Views
1,047
2
Beds
1
Bath
870
Sq Ft
$241
Price per Sq Ft
Highlights
- Community Pool
- Forced Air Heating and Cooling System
- South Facing Home
- Landscaped
- Water Softener is Owned
- Maintained Community
About This Home
Must see, great value and won't last long. Cute two bedroom condo in the heart of Bountiful. Laminate flooring, gas fireplace, lots of natural light, tasteful backsplash, all appliances included, move in ready! Motivated Sellers. Square footage figures are provided as a courtesy estimate only and were obtained from county records. Buyer is advised to obtain an independent measurement.
Property Details
Home Type
- Condominium
Est. Annual Taxes
- $1,300
Year Built
- Built in 1972
Lot Details
- South Facing Home
- Landscaped
HOA Fees
- $300 Monthly HOA Fees
Home Design
- Brick Exterior Construction
- Asphalt Roof
Interior Spaces
- 870 Sq Ft Home
- 1-Story Property
- Gas Log Fireplace
- Blinds
- Laminate Flooring
Kitchen
- Free-Standing Range
- Microwave
- Disposal
Bedrooms and Bathrooms
- 2 Main Level Bedrooms
- 1 Full Bathroom
Laundry
- Dryer
- Washer
Parking
- 1 Parking Space
- 1 Carport Space
Schools
- Meadowbrook Elementary School
- Bountiful Middle School
- Bountiful High School
Utilities
- Forced Air Heating and Cooling System
- Water Softener is Owned
- Sewer Paid
Listing and Financial Details
- Assessor Parcel Number 03-066-0053
Community Details
Overview
- Association fees include insurance, ground maintenance, sewer, trash, water
- Utah Management Association, Phone Number (801) 605-3000
- Maintained Community
Recreation
- Community Pool
- Snow Removal
Map
Create a Home Valuation Report for This Property
The Home Valuation Report is an in-depth analysis detailing your home's value as well as a comparison with similar homes in the area
Home Values in the Area
Average Home Value in this Area
Tax History
| Year | Tax Paid | Tax Assessment Tax Assessment Total Assessment is a certain percentage of the fair market value that is determined by local assessors to be the total taxable value of land and additions on the property. | Land | Improvement |
|---|---|---|---|---|
| 2025 | $181 | $122,650 | $48,950 | $73,700 |
| 2024 | $189 | $119,900 | $54,450 | $65,450 |
| 2023 | $1,209 | $113,300 | $51,150 | $62,150 |
| 2022 | $1,202 | $204,000 | $59,000 | $145,000 |
| 2021 | $1,182 | $169,000 | $46,000 | $123,000 |
| 2020 | $995 | $142,000 | $42,600 | $99,400 |
| 2019 | $950 | $132,000 | $39,000 | $93,000 |
| 2018 | $853 | $116,000 | $36,000 | $80,000 |
| 2016 | $650 | $47,245 | $11,000 | $36,245 |
| 2015 | $637 | $43,670 | $11,000 | $32,670 |
| 2014 | $600 | $42,182 | $18,333 | $23,849 |
| 2013 | -- | $60,289 | $14,300 | $45,989 |
Source: Public Records
Property History
| Date | Event | Price | List to Sale | Price per Sq Ft |
|---|---|---|---|---|
| 12/04/2025 12/04/25 | Pending | -- | -- | -- |
| 11/26/2025 11/26/25 | Price Changed | $210,000 | -2.3% | $241 / Sq Ft |
| 11/20/2025 11/20/25 | Price Changed | $215,000 | +2.4% | $247 / Sq Ft |
| 11/17/2025 11/17/25 | For Sale | $210,000 | -- | $241 / Sq Ft |
Source: UtahRealEstate.com
Purchase History
| Date | Type | Sale Price | Title Company |
|---|---|---|---|
| Warranty Deed | -- | Us Title Company Of | |
| Interfamily Deed Transfer | -- | Reliable Title Company | |
| Special Warranty Deed | -- | Reliable Title Company | |
| Trustee Deed | $53,470 | Backman Stewart Title Servic |
Source: Public Records
Mortgage History
| Date | Status | Loan Amount | Loan Type |
|---|---|---|---|
| Open | $73,150 | New Conventional | |
| Previous Owner | $68,870 | FHA |
Source: Public Records
Source: UtahRealEstate.com
MLS Number: 2123308
APN: 03-066-0053
Nearby Homes
- 314 W Center St Unit D159
- 75 N Peregrine Ln W Unit 8
- 167 S 425 W
- 399 W 400 N Unit 47
- 401 W 400 N Unit 49
- 340 N 500 W Unit 204
- 499 N 200 W Unit 30
- 499 N 200 W Unit 19
- 553 N 200 W
- 252 N Main St
- 254 N Main St
- 256 N Main St
- 51 E 200 N Unit 3
- 55 E 200 N Unit 2
- 46 W 400 S
- 41 E 200 N Unit 6
- 49 E 200 N Unit 4
- 34 W 400 S
- 254 W 650 S
- 93 W 700 N
