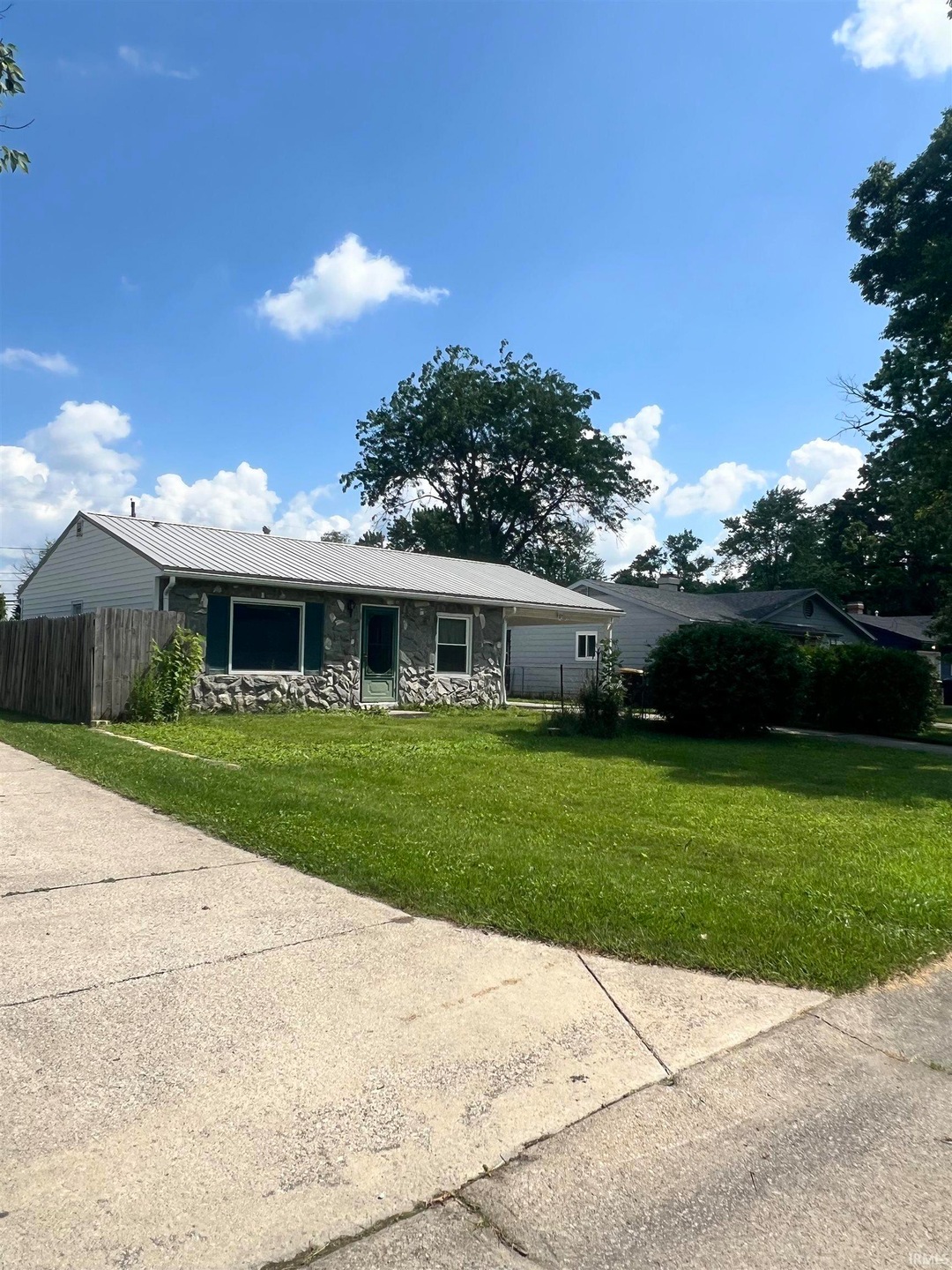
314 W Cox Dr Fort Wayne, IN 46807
Lincolnshire NeighborhoodEstimated payment $603/month
Highlights
- Ranch Style House
- Bathtub with Shower
- Baseboard Heating
- Built-in Bookshelves
- Central Air
- Level Lot
About This Home
AUCTION: Auction held onsite, Tuesday, July 29, 2025, 6:00 PM Eastern | Open House Tuesday, July 15, 2025 & Monday, July 28, 2025, 5:00 – 6:30 PM Eastern| The price stated on this property is the assessed value. | This property may sell for more or less than the assessed value, depending on the outcome of the auction bidding. | $10,000 down day of the auction. | To see all terms, please visit our website. Nestled at 314 W Cox DR, FORTWAYNE, IN, this single-family residence offers an inviting home, ready to move in and begin its next chapter. Within this residence, discover 784 square feet of living area thoughtfully arranged to maximize comfort and usability. The layout provides an intimate setting for both relaxation and daily activities, presenting an efficient design that feels both spacious and welcoming. Resting on a generous 6900 square foot lot, the property offers considerable outdoor space, perfect for creating your own private oasis. Imagine the possibilities for gardening, entertaining, or simply enjoying the fresh air in your personal retreat. Constructed in 1960, this single-story dwelling features two bedrooms, providing comfortable accommodation. This property presents an exceptional opportunity to embrace a comfortable lifestyle in a well-situated home.
Home Details
Home Type
- Single Family
Est. Annual Taxes
- $1,344
Year Built
- Built in 1960
Lot Details
- 6,970 Sq Ft Lot
- Lot Dimensions are 137x52
- Chain Link Fence
- Level Lot
Parking
- Driveway
Home Design
- Ranch Style House
- Slab Foundation
- Poured Concrete
- Metal Roof
- Metal Siding
- Vinyl Construction Material
Interior Spaces
- 784 Sq Ft Home
- Built-in Bookshelves
- Pull Down Stairs to Attic
- Laminate Countertops
Flooring
- Carpet
- Vinyl
Bedrooms and Bathrooms
- 2 Bedrooms
- 1 Full Bathroom
- Bathtub with Shower
Schools
- Harrison Hill Elementary School
- Kekionga Middle School
- South Side High School
Utilities
- Central Air
- Baseboard Heating
Community Details
- Belmont Subdivision
Listing and Financial Details
- Assessor Parcel Number 02-12-26-201-026.000-074
Map
Home Values in the Area
Average Home Value in this Area
Tax History
| Year | Tax Paid | Tax Assessment Tax Assessment Total Assessment is a certain percentage of the fair market value that is determined by local assessors to be the total taxable value of land and additions on the property. | Land | Improvement |
|---|---|---|---|---|
| 2024 | $866 | $58,800 | $11,900 | $46,900 |
| 2022 | $982 | $43,700 | $9,800 | $33,900 |
| 2021 | $965 | $43,100 | $6,900 | $36,200 |
| 2020 | $906 | $41,400 | $7,000 | $34,400 |
| 2019 | $608 | $27,900 | $6,100 | $21,800 |
| 2018 | $511 | $23,300 | $5,300 | $18,000 |
| 2017 | $825 | $37,300 | $9,600 | $27,700 |
| 2016 | -- | $37,300 | $9,600 | $27,700 |
| 2014 | -- | $31,400 | $10,700 | $20,700 |
| 2013 | -- | $31,600 | $10,700 | $20,900 |
Property History
| Date | Event | Price | Change | Sq Ft Price |
|---|---|---|---|---|
| 07/29/2025 07/29/25 | Pending | -- | -- | -- |
| 07/02/2025 07/02/25 | For Sale | $90,000 | +197.6% | $115 / Sq Ft |
| 09/22/2016 09/22/16 | Sold | $30,237 | 0.0% | $39 / Sq Ft |
| 08/30/2016 08/30/16 | Pending | -- | -- | -- |
| 07/28/2016 07/28/16 | For Sale | $30,237 | -- | $39 / Sq Ft |
Purchase History
| Date | Type | Sale Price | Title Company |
|---|---|---|---|
| Warranty Deed | -- | Metropolitan Title Of In | |
| Deed | -- | Metropolitan Title Of In | |
| Warranty Deed | -- | None Available |
Mortgage History
| Date | Status | Loan Amount | Loan Type |
|---|---|---|---|
| Previous Owner | $18,000 | Unknown |
Similar Homes in Fort Wayne, IN
Source: Indiana Regional MLS
MLS Number: 202525606
APN: 02-12-26-201-026.000-074
- 5511 Hoagland Ave
- 6031 S Calhoun St
- 5410 Mcclellan St
- 5659 S Wayne Ave
- 727 Old Farm Cir
- 5224 Hoagland Ave
- 401 W Fairfax Ave
- 111 W Concord Ln Unit 111, 113, 115, 117
- 107 W Concord Ln Unit 105, 107
- 5109 Hoagland Ave
- 444 W Fairfax Ave
- S of 5008 Mc Clellan St
- 420 Southview Ave
- 222 E Concord Ln
- 4938 Mcclellan St
- 6125 Chaddsford Dr
- 302 Dunbar Ln
- 601 W Pettit Ave
- 2318 Fairfield Ave
- 4643 Calumet Ave






