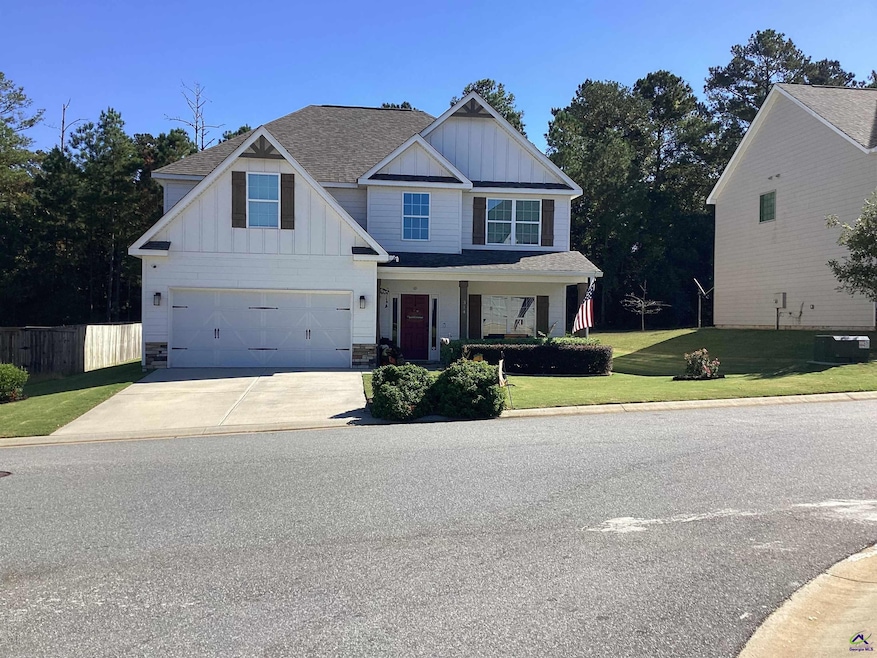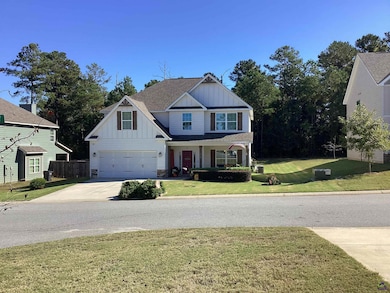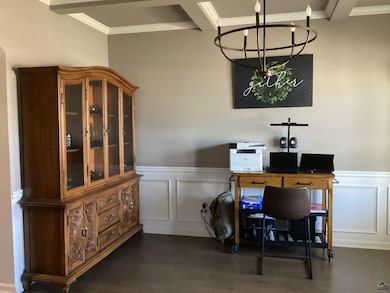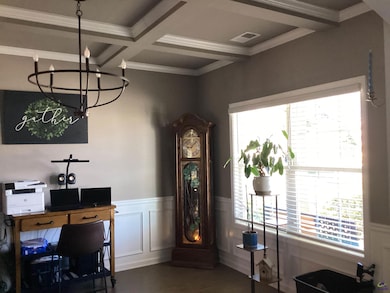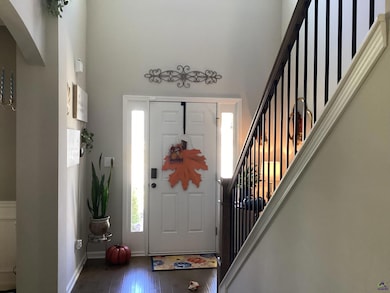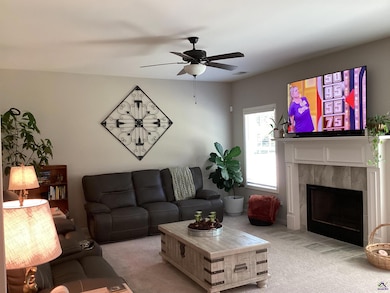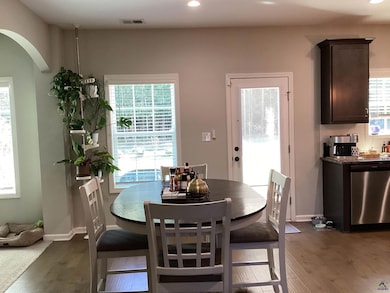Estimated payment $2,188/month
Highlights
- Engineered Wood Flooring
- Granite Countertops
- Eat-In Kitchen
- Perry Middle School Rated A-
- Covered Patio or Porch
- Double Pane Windows
About This Home
Welcome to this stunning 3-year-young, well-maintained home located in Perry, Georgia! This spacious 4-bedroom, 2.5-bathroom home offers modern comfort and style, featuring granite countertops, stainless steel appliances, and a cozy wood-burning fireplace. Enjoy the elegant, coffered ceilings, a 2-car garage, and thoughtfully added upgrades including an extended rear patio, French drain system in the backyard, Google Nest security cameras, and a Rain Bird watering management system. One of the standout features of this property is the breathtaking view of 18 acres of wooded area directly behind the home—perfect for nature lovers! From your backyard, you can regularly spot deer, foxes, coyotes, and raccoons in their natural habitat. With both functionality and charm, this home is move-in ready and perfect for everyday living or entertaining. Don’t miss your chance to make it yours — call me today with any questions or to schedule a private showing!
Home Details
Home Type
- Single Family
Est. Annual Taxes
- $4,833
Year Built
- Built in 2021
Lot Details
- 7,841 Sq Ft Lot
- Sprinkler System
HOA Fees
- $21 Monthly HOA Fees
Home Design
- Slab Foundation
- Cement Siding
Interior Spaces
- 2,602 Sq Ft Home
- 2-Story Property
- Ceiling Fan
- Wood Burning Fireplace
- Double Pane Windows
- Dining Room
Kitchen
- Eat-In Kitchen
- Electric Range
- Microwave
- Dishwasher
- Kitchen Island
- Granite Countertops
- Disposal
Flooring
- Engineered Wood
- Carpet
- Tile
Bedrooms and Bathrooms
- 4 Bedrooms
- Garden Bath
Parking
- 2 Car Garage
- Garage Door Opener
Outdoor Features
- Covered Patio or Porch
Schools
- Langston Elementary School
- Mossy Creek Middle School
- Perry High School
Utilities
- Central Heating and Cooling System
- Heat Pump System
Listing and Financial Details
- Tax Lot 7E
- Assessor Parcel Number 0P0820 007000
Map
Home Values in the Area
Average Home Value in this Area
Tax History
| Year | Tax Paid | Tax Assessment Tax Assessment Total Assessment is a certain percentage of the fair market value that is determined by local assessors to be the total taxable value of land and additions on the property. | Land | Improvement |
|---|---|---|---|---|
| 2024 | $4,833 | $131,520 | $10,000 | $121,520 |
| 2023 | $4,673 | $126,320 | $10,000 | $116,320 |
| 2022 | $2,473 | $111,920 | $10,000 | $101,920 |
| 2021 | $373 | $10,000 | $10,000 | $0 |
Property History
| Date | Event | Price | List to Sale | Price per Sq Ft | Prior Sale |
|---|---|---|---|---|---|
| 11/22/2025 11/22/25 | Pending | -- | -- | -- | |
| 10/17/2025 10/17/25 | For Sale | $334,000 | +24.2% | $128 / Sq Ft | |
| 04/30/2021 04/30/21 | Sold | $268,900 | +2.3% | $103 / Sq Ft | View Prior Sale |
| 11/10/2020 11/10/20 | Pending | -- | -- | -- | |
| 11/10/2020 11/10/20 | For Sale | $262,900 | -- | $101 / Sq Ft |
Purchase History
| Date | Type | Sale Price | Title Company |
|---|---|---|---|
| Quit Claim Deed | -- | None Listed On Document |
Source: Central Georgia MLS
MLS Number: 256682
APN: P82-7
- 1015 Cherokee Rd
- 102 Seven Pines Ct
- 412 Legacy Park Dr
- 210 Susanne's Retreat
- 204 Susanne's Retreat
- 110 Gwendolyn Ave
- 500 Legacy Park Dr
- 303 Idle Pines Dr
- 102 N Haven Ln
- 203 Washington Place Dr
- 106 Raspberry Trail
- 206 Sutton Dr
- 204 Sutton Dr
- 1414 Park Ave
- 114 Sutton Dr
- 108 Ousley Way
- 309 E River Cane Run
