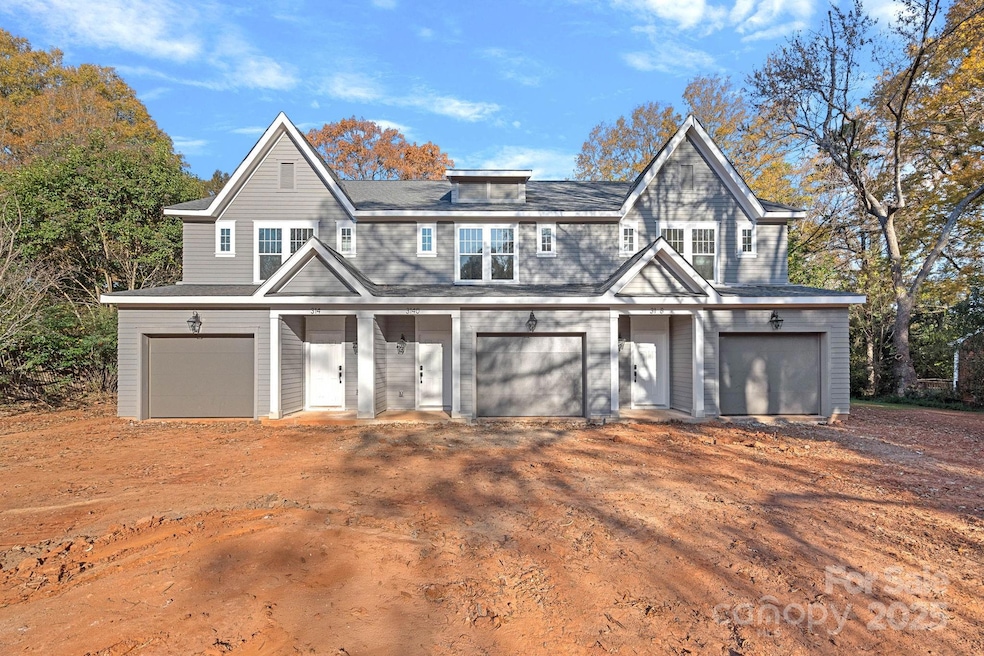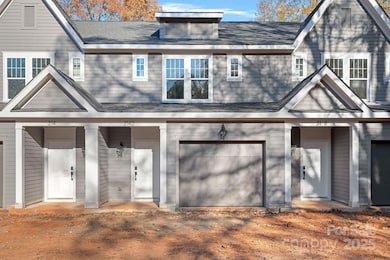3140 Dublin Rd Charlotte, NC 28208
Ashley Park NeighborhoodEstimated payment $2,669/month
Highlights
- Under Construction
- 1 Car Attached Garage
- Central Air
- No HOA
About This Home
New construction in the heart of Ashley Park! This craftsman-style triplex home offers modern design and everyday convenience. Minutes from Noble Smoke, Legion Brewing, Pinky's Westside Grill, Counter and the shops and restaurants on Thrift Road. The open floor plan features a spacious kitchen with large island, maple cabinetry, quartz countertops, tile backsplash, and stainless steel appliances. Upstairs are three bedrooms and two full baths, including a generous primary suite with dual closets and double vanity, plus a walk-in laundry room. This unit includes a private yard with patio and a CPI security system with 12 months of monitoring. And with no HOA dues, plus up to $20,000 in closing cost assistance available with the preferred lender, this is an incredible opportunity in a central, fast-growing location.
Listing Agent
Helen Adams Realty Brokerage Email: izzy@helenadamsrealty.com License #296112 Listed on: 12/12/2025

Townhouse Details
Home Type
- Townhome
Year Built
- Built in 2025 | Under Construction
Parking
- 1 Car Attached Garage
- Driveway
Home Design
- Entry on the 1st floor
- Slab Foundation
Interior Spaces
- 2-Story Property
- Laundry on upper level
Kitchen
- Oven
- Microwave
- Dishwasher
- Disposal
Bedrooms and Bathrooms
- 3 Bedrooms
Schools
- Ashley Park Elementary And Middle School
- West Charlotte High School
Utilities
- Central Air
- Heat Pump System
- Cable TV Available
Community Details
- No Home Owners Association
- Built by JCB Urban
- Ashley Park Subdivision
Listing and Financial Details
- Assessor Parcel Number 06709228
Map
Home Values in the Area
Average Home Value in this Area
Property History
| Date | Event | Price | List to Sale | Price per Sq Ft |
|---|---|---|---|---|
| 12/12/2025 12/12/25 | For Sale | $435,000 | -- | $253 / Sq Ft |
Source: Canopy MLS (Canopy Realtor® Association)
MLS Number: 4324947
- 2414 Dickens Ave
- 2525 Lumina Ave
- 3422 Dublin Rd
- 3430 Meredith Ave
- 3109 Marlborough Rd
- 3125 Marlborough Rd
- 3210 Minnesota Rd Unit 3210
- 2042 Highland St
- 1916 Manteo Ct Unit 1916
- 3227 Minnesota Rd
- 3014 Marlborough Rd
- 3210 Marlborough Rd Unit 3210
- 3225 Minnesota Rd Unit 3225
- 3226 Marlborough Rd
- 2830 Royston Rd Unit 2
- 3224 Marlborough Rd
- 2224 Weyland Ave
- 1914 Manteo Ct
- 3500 Blessing St
- 2513 Pruitt St
- 2811 Marlowe Ave
- 3503 Meredith Ave
- 2307 Ridgemont Ave
- 2212 Weyland Ave
- 5004 Evoke Living Ln
- 2413 Pruitt St
- 2203 Highland St
- 2635 Freedom Dr
- 3715 Davis Ave
- 3719 Davis Ave
- 2432 Arty Ave
- 3808 Odom Way
- 5038 Springarn Ct
- 1525 Effingham Rd
- 2220 Berryhill Rd
- 1521 Effingham Rd
- 2620 Midland Ave
- 1606 Fleetwood Dr
- 2314 Berryhill Rd
- 2314 Berryhill Rd Unit TH3B
Ask me questions while you tour the home.

