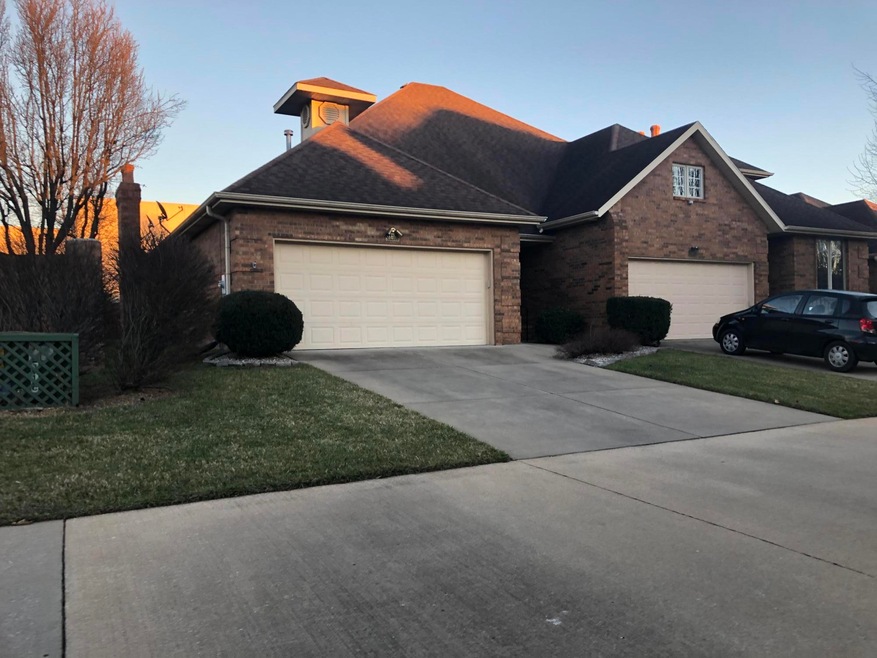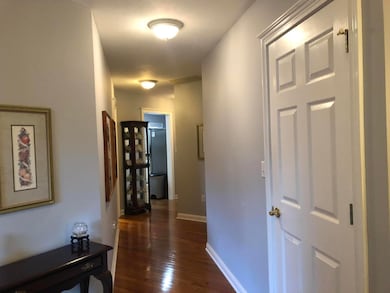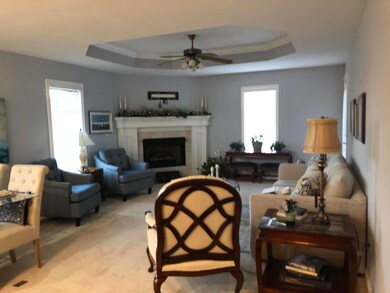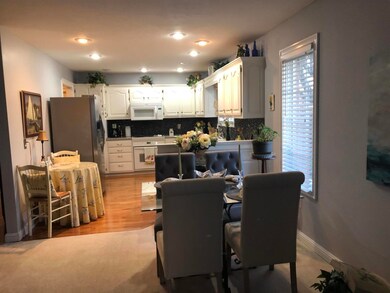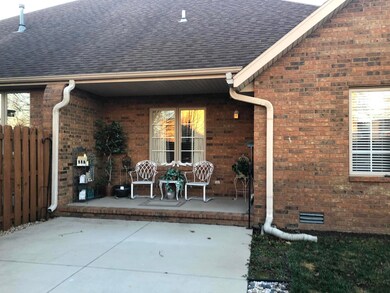
$174,900
- 2 Beds
- 2 Baths
- 1,081 Sq Ft
- 3440 S Delaware Ave
- Unit 114
- Springfield, MO
Location, Location, Location! Walking distance to a favorite department store, Restaurants and a popular hardware store! And only a very short drive to The Mall. This Charming Condo has everything you need for a convenient low maintenance carefree lifestyle. Featuring all newly painted walls and ceilings, modern lighting and new crown molding and base trim for a fresh new canvas for it's new
Rene' Mericle Murney Associates - Primrose
