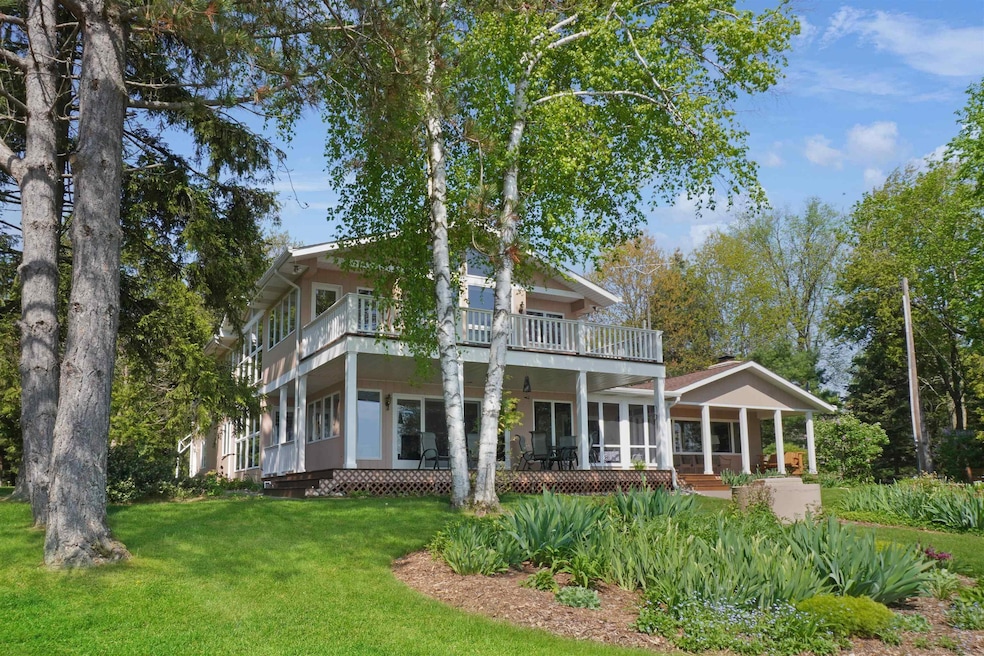Tucked away in the quiet of the woods, far from the glare of traffic and the hustle of city life, discover this most extraordinary Lakeside retreat. Lovingly curated and meticulously cared for since its inception by one family, enjoy a new lifestyle as you experience the Magic of the Lake. As you make your way down the serene wooded drive, your heart begins to lighten and your mind begins to ease. The trees whisper to you as you pass by, “You can relax here.” As you round the bend, the Lake appears and calls to you to explore its picturesque sandy shores. The gentle waves lap at the sparkling sand and glittering pebbles. “You can relax here,” a light breeze whispers to you as it passes over the Lake and through the trees. This is a place of Magic. Only a few steps from your door, the Lake will enchant you. You will be beckoned to its shores to reflect, to rejuvenate and to renew. You will lose yourself in thought and meditation as you tiptoe along miles of sandy beaches. Gaze upon the tranquil waters of Lake Huron, and your 100 feet of pristine Lakeshore, from multiple vantage points, including a private balcony deck off of the Primary Suite and two spacious ground level decks. Separate North and South Wings join together at your cozy eat-in kitchen complete with its own enclosed screened-in porch overlooking the Lake - a perfect place for you to enjoy your morning coffee and contemplate. There is room for everyone here with 6 bedrooms, 4 full bathrooms, 3 living areas, and a sense of calm that will embrace and comfort you and your family. Gathering spaces and quiet corners abound on this 1.84 acre Estate, with an additional vacant 1.84 acres and additional 100 feet of Lakeshore also available separately, right next door to the north. Make your Lakeside experiences become cherished family memories. You Are Home. [Please reach out to request the “Property Features” Sheet to explore all the amenities and updates that this remarkable Estate has to offer].

