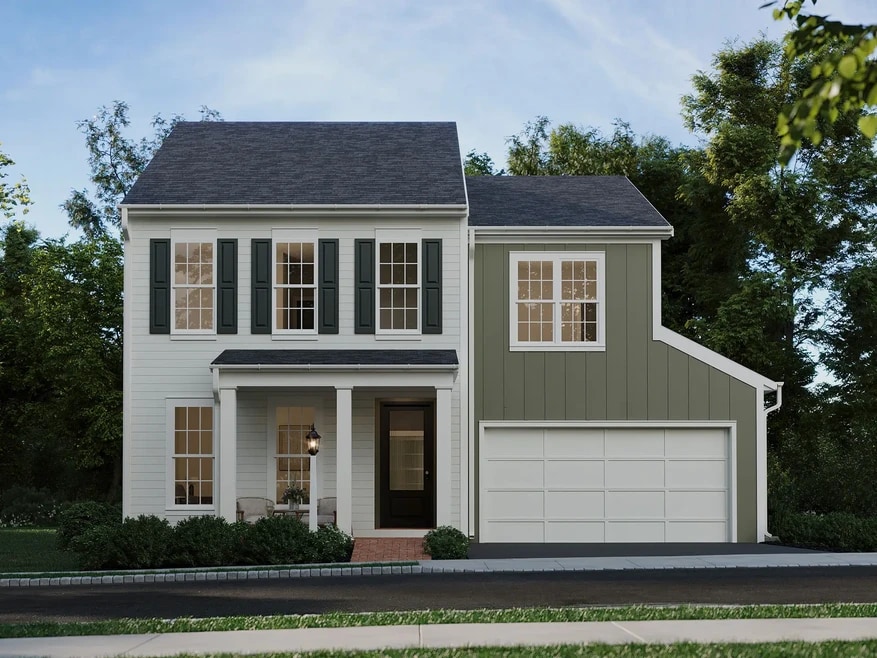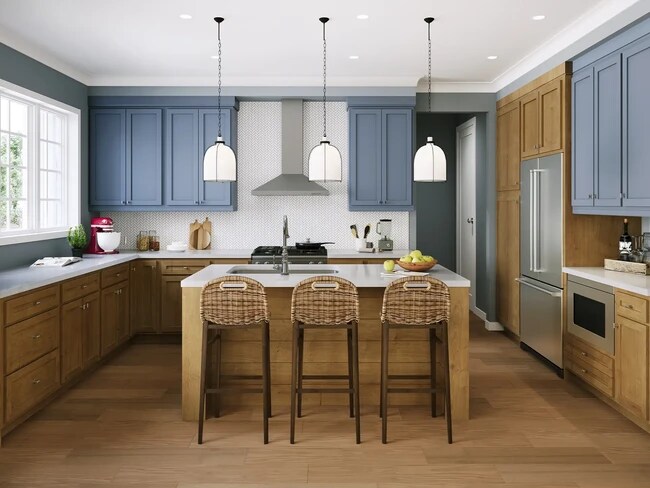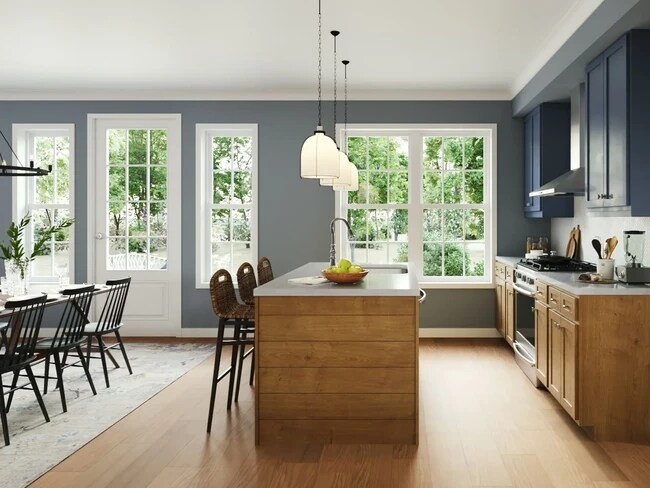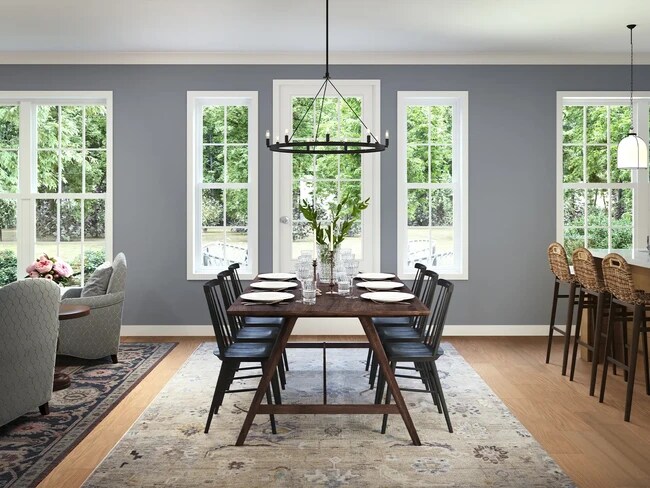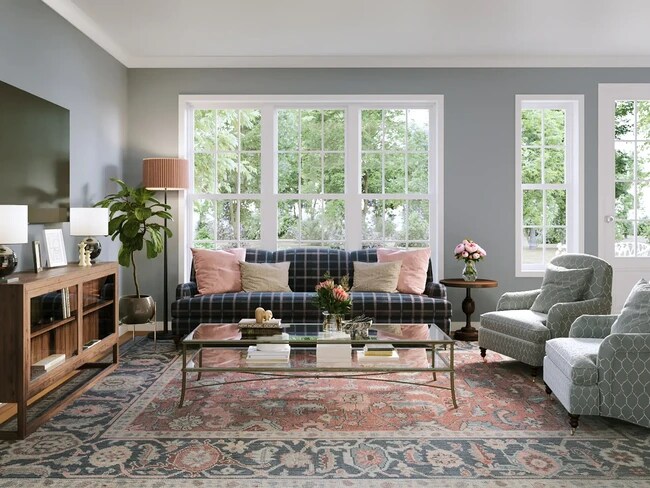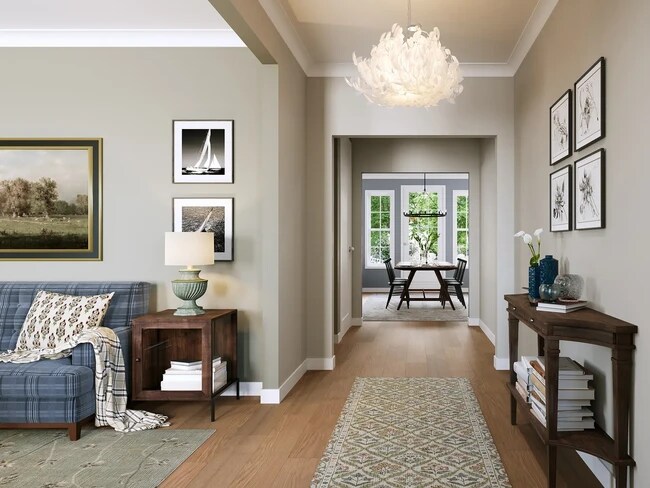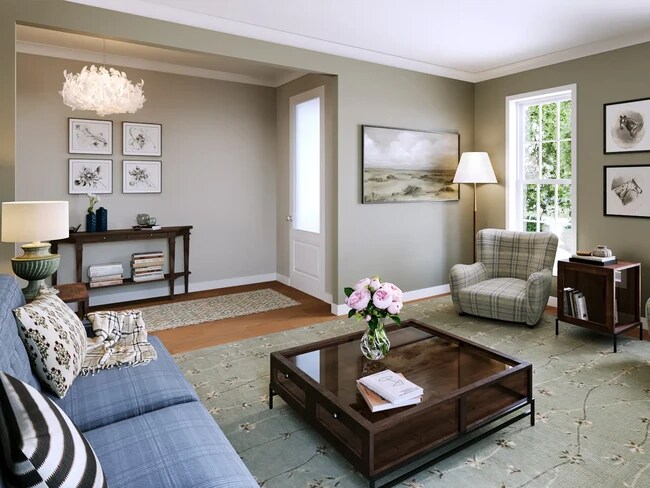
Estimated payment $3,611/month
Highlights
- New Construction
- Mud Room
- Walk-In Closet
- Recreation Room
- Home Office
- Living Room
About This Home
With its striking farmhouse-inspired exterior, the Dundee captures timeless design and contemporary comfort in perfect harmony. Black-trimmed windows frame the crisp Arctic White siding and Midnight Black board and batten, creating a bold and beautiful streetscape that stands out in Arcona’s newest phase. Step inside and feel an immediate sense of warmth and space. Soaring 9-foot ceilings and 8-foot doors complement the wide-plank luxury vinyl flooring, while the expanded great room and upgraded Kitchen 3 layout invite connection and comfort. In the heart of the home, a chef-inspired kitchen dazzles with a quartz-topped navy island, linen-painted cabinetry, and a stunning full-wall tile backsplash—designed for both style and substance. The open gallery leads naturally to the great room and dining area, where sunlight fills the space and sliding doors open to your private backyard—perfect for morning coffee or quiet evenings under the stars. Upstairs, three spacious secondary bedrooms and a beautifully appointed full bath accompany the serene primary suite, a retreat with dual walk-in closets and a spa-like bath featuring an elegant tiled shower. Downstairs, the versatile unfinished lower level offers endless potential—think game room, bar, or home theater—allowing you to shape the space to your lifestyle. With more than 2,400 square feet of refined living space and a Spring 2026 completion window, The Dundee is more than a home—it’s where craftsmanship, comfort, and character come together in every detail. Situated on the West Shore, Arcona features a neighborhood pool, an artisanal dining restaurant, a Pilates studio, a coffee shop, an ice cream parlor, a pizza shop, a salon, an interior design boutique, a 24-hour fitness center, parks, scenic walking trails, and more all within walking distance from your front door.
Sales Office
Home Details
Home Type
- Single Family
HOA Fees
- $71 Monthly HOA Fees
Parking
- 2 Car Garage
- Front Facing Garage
Home Design
- New Construction
Interior Spaces
- 2-Story Property
- Electric Fireplace
- Mud Room
- Family Room
- Living Room
- Dining Room
- Home Office
- Recreation Room
- Bonus Room
- Game Room
- Vinyl Flooring
- Laundry Room
- Basement
Bedrooms and Bathrooms
- 4 Bedrooms
- Walk-In Closet
Community Details
- Association fees include ground maintenance, snowremoval
Map
Other Move In Ready Homes in Arcona - Single Family
About the Builder
- Arcona - Single Family
- Arcona - Townhomes
- 1337 Sharps Dr Unit ANDOVER
- 1337 Sharps Dr Unit BROMLEY
- 1337 Sharps Dr Unit ELGIN
- 1337 Sharps Dr Unit HELSTON
- 100 Lark Meadows Dr Unit COVINGTON
- 100 Lark Meadows Dr Unit HAWTHORNE
- 100 Lark Meadows Dr Unit ADDISON
- 100 Lark Meadows Dr Unit ANDREWS
- 100 Lark Meadows Dr Unit DEVONSHIRE
- Lark Meadows
- Lot #V-15 Tolman St
- 3240 Lisburn Rd
- 2034 N Fall Harvest Dr Unit 56
- Autumn Chase - Estates
- Autumn Chase
- 2117 S Autumn Chase Dr Unit 9-02
- Autumn Chase - Duplex Homes
- Autumn Chase - Townhomes
