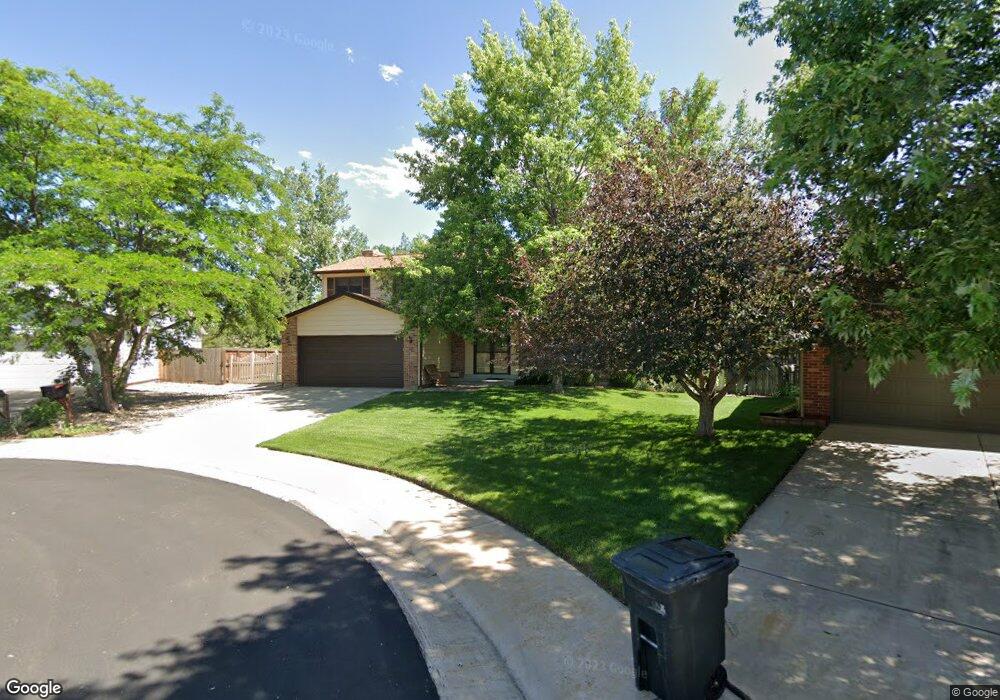3140 S Evanston Way Aurora, CO 80014
Meadowood NeighborhoodEstimated Value: $487,000 - $507,000
4
Beds
3
Baths
1,888
Sq Ft
$262/Sq Ft
Est. Value
About This Home
This home is located at 3140 S Evanston Way, Aurora, CO 80014 and is currently estimated at $495,496, approximately $262 per square foot. 3140 S Evanston Way is a home located in Arapahoe County with nearby schools including Dartmouth Elementary School, Columbia Middle School, and Rangeview High School.
Ownership History
Date
Name
Owned For
Owner Type
Purchase Details
Closed on
Jun 22, 2020
Sold by
Reid Todd M and Reid Nancy L
Bought by
Carrillo Armando Martinez and Delgado Maribel Madera
Current Estimated Value
Home Financials for this Owner
Home Financials are based on the most recent Mortgage that was taken out on this home.
Original Mortgage
$369,189
Outstanding Balance
$327,258
Interest Rate
3.2%
Mortgage Type
FHA
Estimated Equity
$168,238
Purchase Details
Closed on
Oct 28, 1993
Sold by
Clefe Mark E and Clefe Connie L
Bought by
Reid Todd M and Reid Nancy L
Home Financials for this Owner
Home Financials are based on the most recent Mortgage that was taken out on this home.
Original Mortgage
$108,950
Interest Rate
6.96%
Purchase Details
Closed on
Apr 24, 1987
Sold by
Conversion Arapco
Bought by
Clefe Connie L Clefe Mark E
Purchase Details
Closed on
Mar 1, 1983
Sold by
Conversion Arapco
Bought by
Conversion Arapco
Purchase Details
Closed on
Sep 1, 1981
Sold by
Conversion Arapco
Bought by
Conversion Arapco
Purchase Details
Closed on
Jul 4, 1776
Bought by
Conversion Arapco
Create a Home Valuation Report for This Property
The Home Valuation Report is an in-depth analysis detailing your home's value as well as a comparison with similar homes in the area
Home Values in the Area
Average Home Value in this Area
Purchase History
| Date | Buyer | Sale Price | Title Company |
|---|---|---|---|
| Carrillo Armando Martinez | $376,000 | First American Title | |
| Reid Todd M | $118,500 | Land Title | |
| Clefe Connie L Clefe Mark E | -- | -- | |
| Conversion Arapco | -- | -- | |
| Conversion Arapco | -- | -- | |
| Conversion Arapco | -- | -- |
Source: Public Records
Mortgage History
| Date | Status | Borrower | Loan Amount |
|---|---|---|---|
| Open | Carrillo Armando Martinez | $369,189 | |
| Previous Owner | Reid Todd M | $108,950 |
Source: Public Records
Tax History Compared to Growth
Tax History
| Year | Tax Paid | Tax Assessment Tax Assessment Total Assessment is a certain percentage of the fair market value that is determined by local assessors to be the total taxable value of land and additions on the property. | Land | Improvement |
|---|---|---|---|---|
| 2024 | $2,897 | $31,168 | -- | -- |
| 2023 | $2,897 | $31,168 | $0 | $0 |
| 2022 | $2,621 | $26,104 | $0 | $0 |
| 2021 | $2,706 | $26,104 | $0 | $0 |
| 2020 | $2,884 | $27,699 | $0 | $0 |
| 2019 | $2,869 | $27,699 | $0 | $0 |
| 2018 | $2,327 | $22,010 | $0 | $0 |
| 2017 | $2,025 | $22,010 | $0 | $0 |
| 2016 | $1,858 | $19,773 | $0 | $0 |
| 2015 | $1,793 | $19,773 | $0 | $0 |
| 2014 | -- | $13,079 | $0 | $0 |
| 2013 | -- | $14,570 | $0 | $0 |
Source: Public Records
Map
Nearby Homes
- 3215 S Granby Way
- 3082 S Fairplay St
- 3378 S Elkhart St
- 15179 E Columbia Dr
- 15038 E Greenwood Place
- 15640 E Eldorado Dr
- 3484 S Eagle St Unit 201
- 3460 S Eagle St Unit 201
- 3494 S Eagle St Unit 202
- 14891 E Jefferson Ave
- 2787 S Helena Way
- 15140 E Hampden Cir
- 3138 S Joplin Ct
- 3581 S Dawson St
- 3626 S Granby Way Unit L03
- 14300 E Marina Dr Unit 502
- 14300 E Marina Dr Unit 306
- 14300 E Marina Dr Unit 207
- 3662 S Granby Way Unit J05
- 14390 E Marina Dr Unit 302
- 3136 S Evanston Way
- 3142 S Evanston Way
- 3132 S Evanston Way
- 3152 S Evanston Way
- 3153 S Fairplay St
- 3141 S Evanston Way
- 3143 S Fairplay St
- 3173 S Fairplay St
- 3122 S Evanston Way
- 3162 S Evanston Way
- 3151 S Evanston Way
- 3121 S Evanston Way
- 3133 S Fairplay St
- 3112 S Evanston Way
- 3161 S Evanston Way
- 3183 S Fairplay St
- 3172 S Evanston Way
- 15005 E Eldorado Dr
- 3111 S Evanston Way
- 14994 E Eldorado Dr
