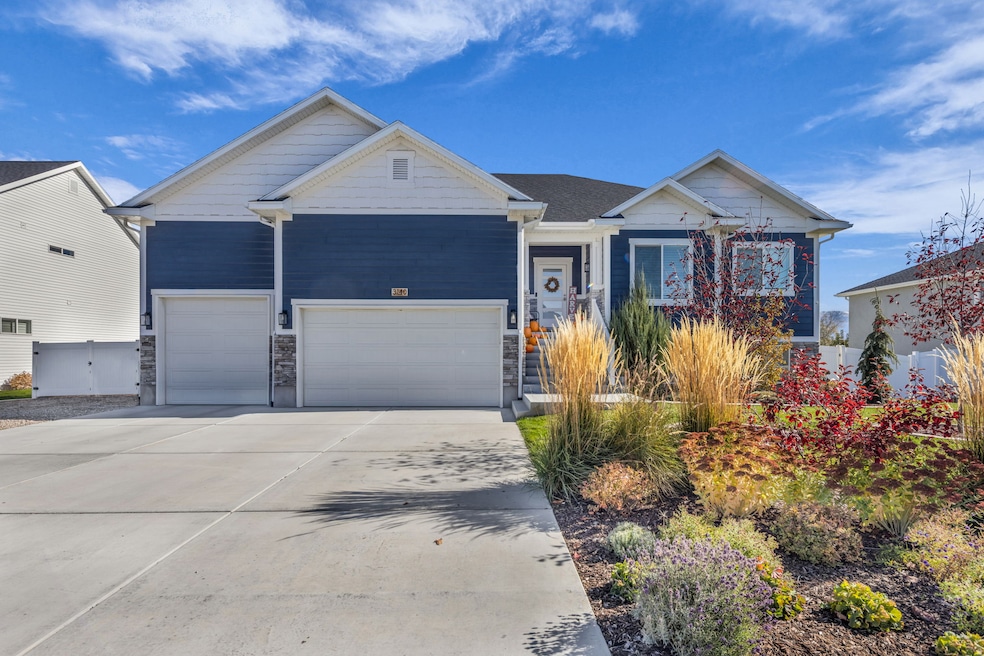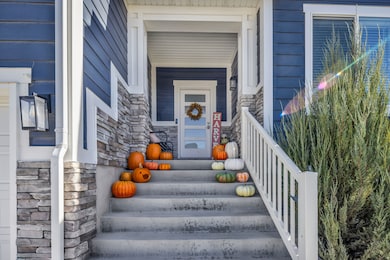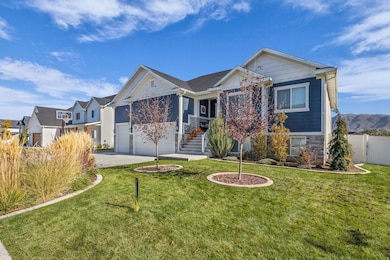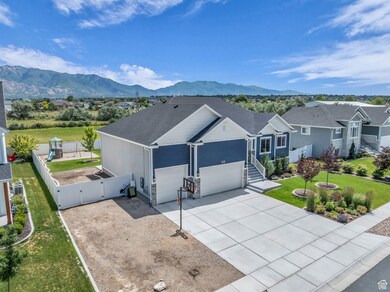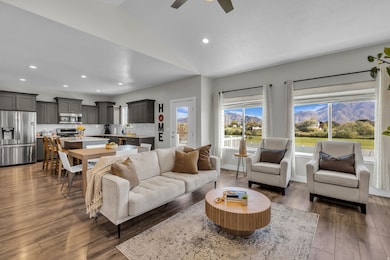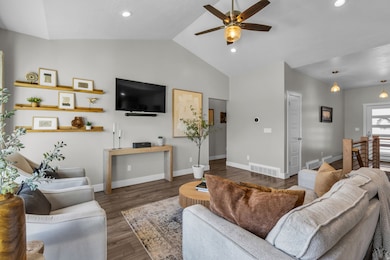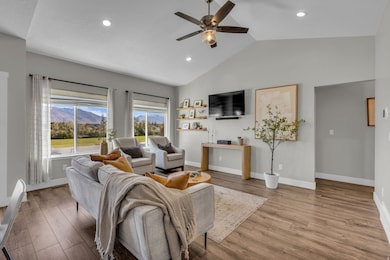3140 S Straight St West Haven, UT 84401
Estimated payment $4,036/month
Highlights
- RV or Boat Parking
- Mountain View
- Main Floor Primary Bedroom
- Solar Power System
- Rambler Architecture
- Granite Countertops
About This Home
Beautifully customized 6-bedroom West Haven home combining modern design, energy efficiency, and scenic mountain views. Built in 2020, this property showcases custom cabinetry, stainless steel appliances, granite and quartz countertops, and two-tone paint. The open layout flows into a finished basement with built-in shelving, surround-sound system, and flexible entertainment space. The extra-height three-car tandem garage, RV parking, and solar power system add everyday convenience. Enjoy the east-facing, fully fenced backyard that stays cooler in the afternoon-complete with playground set and unobstructed mountain views from the kitchen deck. Exterior features include Jellyfish lighting, security cameras, and a meticulously maintained yard. Ideally located near Kenneth Baldwin Country Park, major routes, shopping, and dining. This home offers a peaceful quiet setting with easy access to urban amenities. Square footage figures are provided as a courtesy estimate only and were obtained from appraisal. Buyer is advised to obtain an independent measurement. Homes with RV parking. Homes with solar panels. Homes with finished basements. Homes with mountain views. Nearby Amenity List Kenneth Baldwin Country Park 0.4 mi Regional shopping and dining within 1.5 mi I-15 and commuter routes approx. 2.5 mi Ogden River Parkway access 3.0 mi West Haven Elementary 1.1 mi
Listing Agent
Coldwell Banker Realty (Salt Lake-Sugar House) License #6135617 Listed on: 06/26/2025

Home Details
Home Type
- Single Family
Est. Annual Taxes
- $3,306
Year Built
- Built in 2020
Lot Details
- 0.31 Acre Lot
- Partially Fenced Property
- Landscaped
- Property is zoned Single-Family
Parking
- 3 Car Attached Garage
- RV or Boat Parking
Home Design
- Rambler Architecture
- Stone Siding
- Stucco
Interior Spaces
- 3,097 Sq Ft Home
- 2-Story Property
- Blinds
- Mud Room
- Smart Doorbell
- Mountain Views
- Natural lighting in basement
- Video Cameras
- Electric Dryer Hookup
Kitchen
- Built-In Range
- Range Hood
- Microwave
- Granite Countertops
- Disposal
Flooring
- Carpet
- Laminate
- Tile
Bedrooms and Bathrooms
- 6 Bedrooms | 3 Main Level Bedrooms
- Primary Bedroom on Main
- Walk-In Closet
- 3 Full Bathrooms
Eco-Friendly Details
- Solar Power System
- Solar owned by seller
- Heating system powered by active solar
- Cooling system powered by active solar
- Reclaimed Water Irrigation System
Outdoor Features
- Open Patio
- Basketball Hoop
- Play Equipment
- Porch
Schools
- Kanesville Elementary School
Utilities
- Forced Air Heating and Cooling System
- Natural Gas Connected
Community Details
- No Home Owners Association
- Grace Park Subdivision
Listing and Financial Details
- Exclusions: Dryer, Gas Grill/BBQ, Washer, Workbench
- Assessor Parcel Number 15-653-0016
Map
Home Values in the Area
Average Home Value in this Area
Tax History
| Year | Tax Paid | Tax Assessment Tax Assessment Total Assessment is a certain percentage of the fair market value that is determined by local assessors to be the total taxable value of land and additions on the property. | Land | Improvement |
|---|---|---|---|---|
| 2025 | $3,445 | $586,259 | $240,795 | $345,464 |
| 2024 | $3,307 | $317,899 | $132,529 | $185,370 |
| 2023 | $3,466 | $334,401 | $132,424 | $201,977 |
| 2022 | $3,438 | $340,450 | $124,197 | $216,253 |
| 2021 | $2,844 | $474,000 | $125,796 | $348,204 |
| 2020 | $1,399 | $110,632 | $110,632 | $0 |
| 2019 | $1,460 | $110,068 | $110,068 | $0 |
| 2018 | $0 | $0 | $0 | $0 |
Property History
| Date | Event | Price | List to Sale | Price per Sq Ft |
|---|---|---|---|---|
| 11/04/2025 11/04/25 | Price Changed | $714,900 | -1.4% | $231 / Sq Ft |
| 09/25/2025 09/25/25 | Price Changed | $724,900 | -2.0% | $234 / Sq Ft |
| 08/07/2025 08/07/25 | Price Changed | $739,900 | -0.7% | $239 / Sq Ft |
| 06/26/2025 06/26/25 | For Sale | $744,900 | -- | $241 / Sq Ft |
Purchase History
| Date | Type | Sale Price | Title Company |
|---|---|---|---|
| Warranty Deed | -- | None Listed On Document | |
| Warranty Deed | -- | Cottonwood Title Ins Agency | |
| Warranty Deed | -- | Cottonwood Title Ins Agcy | |
| Interfamily Deed Transfer | -- | Accommodation |
Mortgage History
| Date | Status | Loan Amount | Loan Type |
|---|---|---|---|
| Open | $536,000 | New Conventional | |
| Previous Owner | $389,500 | New Conventional | |
| Previous Owner | $360,000 | Construction |
Source: UtahRealEstate.com
MLS Number: 2094758
APN: 15-653-0016
- 3170 S Straight St
- 3158 S 2985 W
- 3170 S 3300 W Unit 402
- 3109 S 3300 W Unit 5
- 3130 S 3300 W Unit 8
- 3121 S 3300 W Unit 4
- 3133 S 3300 W Unit 3
- 3145 S 3300 W Unit 2
- 3142 S 3300 W Unit 9
- 3118 S 3300 W Unit 7
- 3154 S 3300 W Unit 10
- 3106 S 3300 W Unit 6
- 3159 S 3300 W Unit 1
- 3165 W 3175 S Unit 328
- 3444 S 3100 W Unit 154
- 3452 S 3100 W Unit 152
- 3140 W 3450 S Unit 159
- 3148 W 3450 S Unit 160
- 3156 W 3450 St S Unit 161
- 3139 W 3450 St S Unit 170
- 2405 Hinckley Dr
- 3330 W 4000 S
- 2112 W 3300 S
- 3024 W 4450 S
- 4389 S Locomotive Dr
- 4486 S 3600 W
- 2225 W 4350 S
- 4621 S W Pk Dr
- 2619 W 4650 S
- 2575 W 4800 S
- 4499 S 1930 W
- 1630 W 2000 S
- 1575 W Riverwalk Dr
- 1801 W 4650 S
- 1110 W Shady Brook Ln
- 2160 S 1200 W
- 5239 S 2700 W
- 2270 S 1100 W
- 5000 S 1900 W
- 4177 S 1000 W
