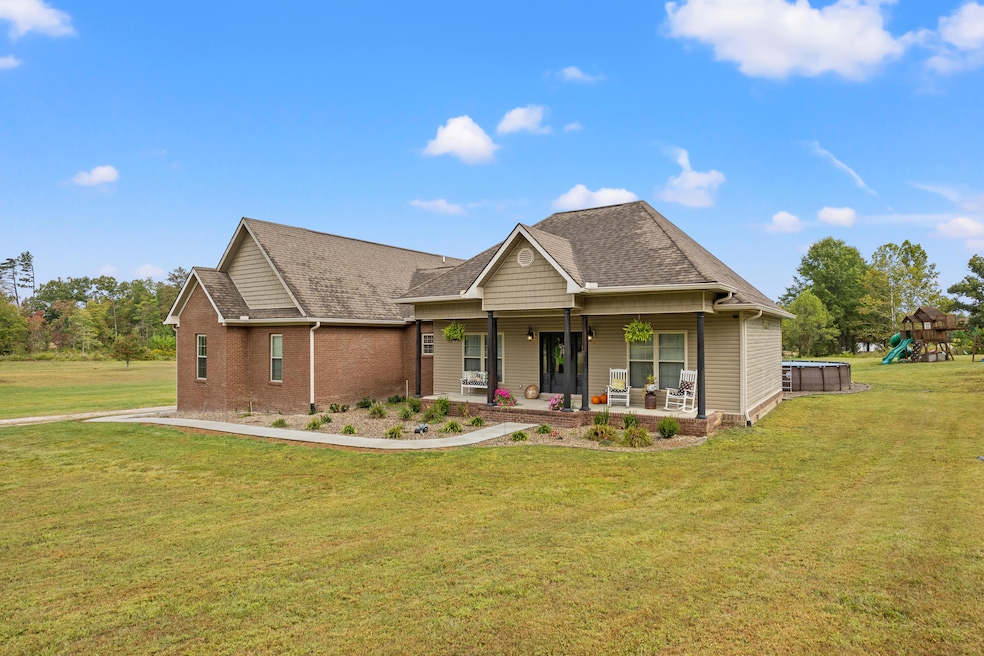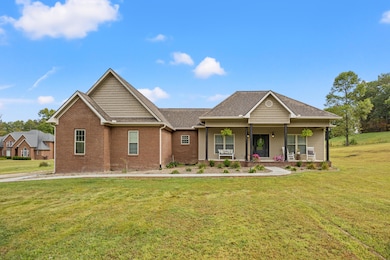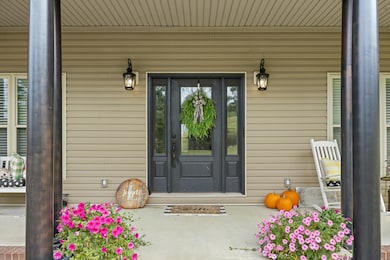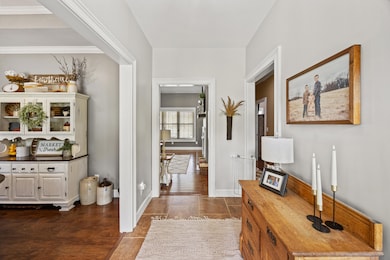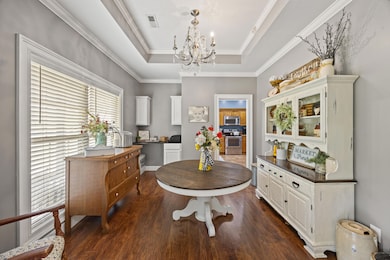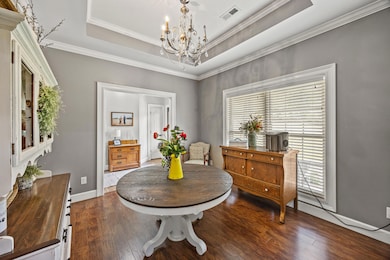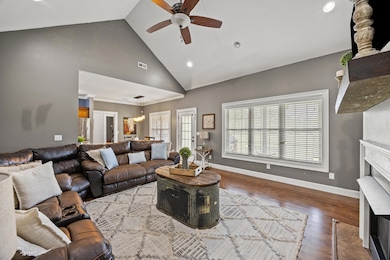3140 State Highway 599 Jeffersonville, KY 40337
Estimated payment $2,506/month
Highlights
- 1.5-Story Property
- Main Floor Primary Bedroom
- No HOA
- Wood Flooring
- Bonus Room
- Covered Patio or Porch
About This Home
Welcome to 3140 State Highway 599, Jeffersonville, KY 40337 This beautifully maintained ranch-style residence offers the perfect blend of comfort, functionality, and country charm. The home features 3 bedrooms, 2 full baths, and 1 half bath, along with a spacious bonus room upstairs—ideal for entertaining, a playroom, home office, or private library. The inviting living room boasts a cozy fireplace, creating the perfect setting for family gatherings or quiet evenings at home. The kitchen is fully equipped with a dishwasher, oven, refrigerator, and garbage disposal, ready for countless new meals and memories with family and friends. Exterior highlights include attractive vinyl siding with custom masonry brick, well-kept landscaping, concrete walkways, and covered porches at both the front and back of the home. The two-car garage offers ample parking space and doubles as an excellent workshop area for hobbies or projects. Situated on 1.34 acres, this property provides plenty of outdoor space while remaining just 15 minutes from town, offering the convenience of nearby amenities with the peace of a country setting. This property is move-in ready and designed to meet a variety of lifestyle needs. Schedule your private showing today.
Home Details
Home Type
- Single Family
Year Built
- Built in 2016
Lot Details
- 1.34 Acre Lot
- Landscaped
Parking
- 2 Car Attached Garage
- Garage Door Opener
- Driveway
Home Design
- 1.5-Story Property
- Block Foundation
- Shingle Roof
- Vinyl Siding
- Masonry
Interior Spaces
- Ceiling Fan
- Propane Fireplace
- Insulated Windows
- Blinds
- Window Screens
- Insulated Doors
- Entrance Foyer
- Living Room with Fireplace
- Bonus Room
- First Floor Utility Room
- Utility Room
- Crawl Space
- Security System Owned
Kitchen
- Eat-In Kitchen
- Oven
- Cooktop
- Microwave
- Dishwasher
- Disposal
Flooring
- Wood
- Tile
Bedrooms and Bathrooms
- 3 Bedrooms
- Primary Bedroom on Main
- Walk-In Closet
- Bathroom on Main Level
- Soaking Tub
Laundry
- Laundry on main level
- Washer and Electric Dryer Hookup
Attic
- Attic Floors
- Walk-In Attic
Outdoor Features
- Covered Patio or Porch
Schools
- Camargo Elementary School
- Mcnabb Middle School
- Montgomery Co High School
Utilities
- Central Air
- Air Source Heat Pump
- Vented Exhaust Fan
- Propane
- Electric Water Heater
- Septic Tank
- Phone Available
- Cable TV Available
Community Details
- No Home Owners Association
- Rural Subdivision
Listing and Financial Details
- Assessor Parcel Number 050-00-00-041.02
Map
Home Values in the Area
Average Home Value in this Area
Property History
| Date | Event | Price | List to Sale | Price per Sq Ft |
|---|---|---|---|---|
| 09/23/2025 09/23/25 | For Sale | $399,900 | -- | $178 / Sq Ft |
Source: ImagineMLS (Bluegrass REALTORS®)
MLS Number: 25502043
- 305 Pine Hill Spur
- 119 Spruce Valley Ln
- 1830 Calk Lake Rd
- 890 Silver Ridge Rd
- 1094 State Highway 1050
- 365 State Highway 599
- 271 Lookout Ln
- 0 Main St
- 9999 Main St
- 245 Ky Hwy 1050
- 0 Highway 599 Unit 25000947
- 10625 Main St
- 0 Hwy 1050 Unit 25016644
- 131 Representative Dr
- 135 Representative Dr
- 1630 Lower Hatcher Creek Rd
- 120 New Cut Rd
- 0 Deer Run Sanctuary Unit 25015241
- 262 Elk Track Trail
- 0 Lower Cane Creek Edwards Rd Rd Unit 25503910
- 735 Cobbler Ln W
- 2005 John Stuart Dr
- 330 Nathan Dr
- 191 Evans Ave
- 156 Cook Ave
- 27 E Washington St
- 7 N Main St
- 127 W Hickman St Unit 5
- 235 College St
- 510 College St
- 300 C G Stephenson Dr
- 104 Colby Hills Dr
- 20 White Cir
- 260 Oxford Dr
- 900 Westwood Dr
- 50 Top Notch Way
- 991 Charlie Norris Rd Unit Charlie Norris
- 165 Candy Apple Ln
- 253 Candy Apple Ln
- 348 Pageant Dr
