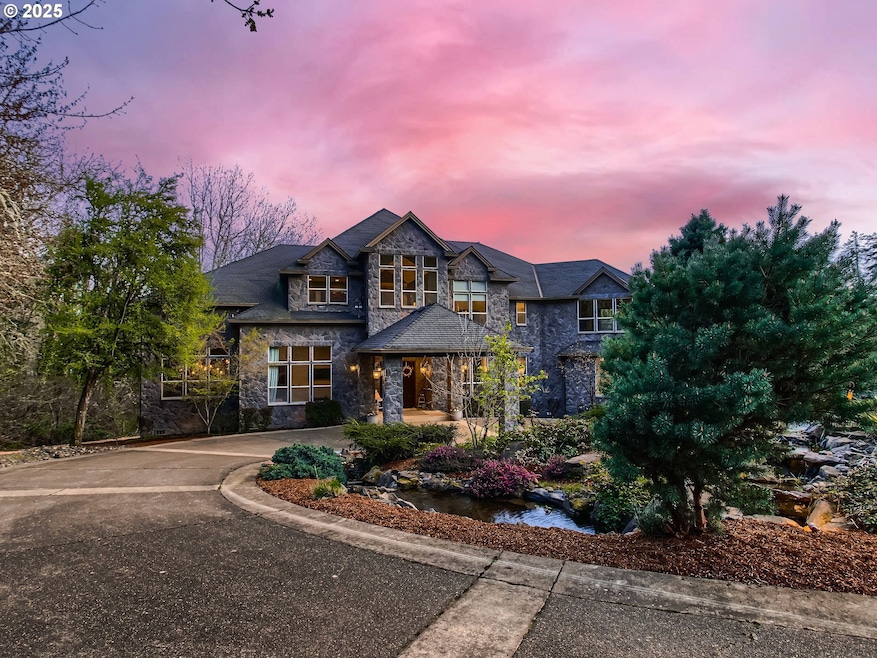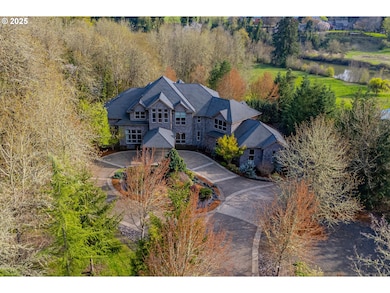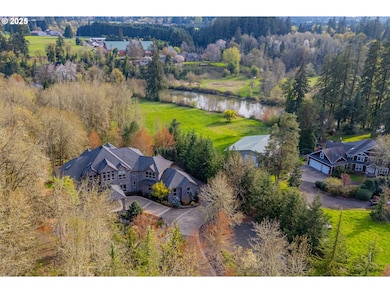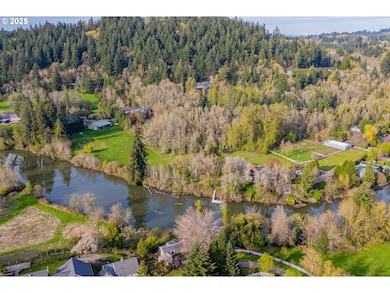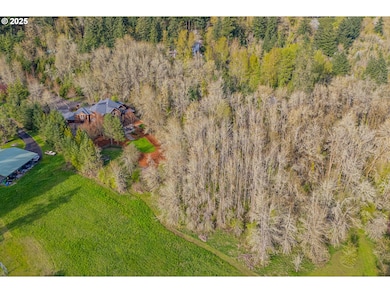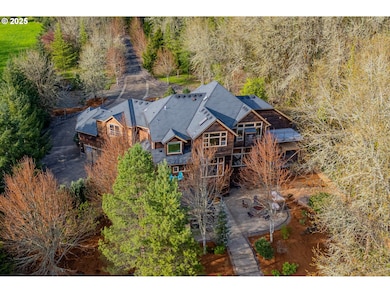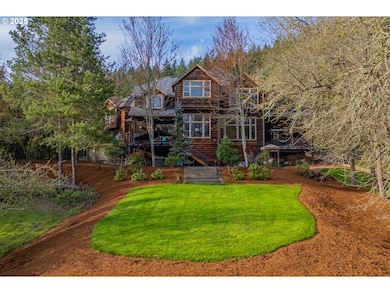3140 SW Childs Rd Lake Oswego, OR 97034
Stafford NeighborhoodEstimated payment $19,351/month
Highlights
- Docks
- Home Theater
- RV Access or Parking
- Westridge Elementary School Rated A+
- Spa
- Custom Home
About This Home
PRICE REDUCTION. Step into your personal, private, Pacific Northwest Oasis - where Oregon's natural beauty shines inside and out. With a breathtaking stone facade across the front of the home and rugged cedar lining the back, it is almost as if this masterpiece simply grew out of the hillside. Set against the peaceful Tualatin river, half of this property's 4.68 acres serve as a park-like setting for you to explore and enjoy. Take in the wildlife and some fresh fruit from the apple and plum trees as you meander down the path to your dock, where you might enjoy a glass of wine or set off on an adventure in your kayak or paddle board. The expansive home boasts a floor-to-towering-ceiling stone fireplace, gourmet kitchen, home theater, game room with a full bar, and a home office, and that's just the main floor. Head upstairs to four bedrooms suites, a fitness room, steam shower, and bonus room. The luxurious primary suite features a jetted tub, walk-in closet, and balcony. This stunning Lake Oswego home has everything the heart desires and so much more.
Home Details
Home Type
- Single Family
Est. Annual Taxes
- $36,852
Year Built
- Built in 2008
Lot Details
- 4.68 Acre Lot
- River Front
- Property fronts a private road
- Poultry Coop
- Level Lot
- Sprinkler System
- Private Yard
- Garden
- Raised Garden Beds
- Property is zoned RRFF5
Parking
- 4 Car Attached Garage
- Parking Pad
- Driveway
- RV Access or Parking
Property Views
- River
- Seasonal
- Territorial
Home Design
- Custom Home
- Composition Roof
- Stone Siding
- Concrete Perimeter Foundation
- Cedar
Interior Spaces
- 6,522 Sq Ft Home
- 2-Story Property
- Central Vacuum
- Plumbed for Central Vacuum
- Sound System
- Bookcases
- Skylights
- 3 Fireplaces
- Gas Fireplace
- Bay Window
- Family Room
- Living Room
- Dining Room
- Home Theater
- Bonus Room
- Crawl Space
Kitchen
- Butlers Pantry
- Double Convection Oven
- Microwave
- Plumbed For Ice Maker
- Stainless Steel Appliances
- Kitchen Island
- Marble Countertops
- Granite Countertops
- Tile Countertops
Flooring
- Wood
- Wall to Wall Carpet
- Heated Floors
- Tile
Bedrooms and Bathrooms
- 5 Bedrooms
- Hydromassage or Jetted Bathtub
- Steam Shower
Laundry
- Laundry Room
- Washer and Dryer
Home Security
- Security Lights
- Security Gate
Accessible Home Design
- Accessibility Features
- Accessible Parking
Outdoor Features
- Spa
- Docks
- Deck
- Patio
- Outdoor Water Feature
- Fire Pit
Schools
- Westridge Elementary School
- Lakeridge Middle School
- Lakeridge High School
Utilities
- 95% Forced Air Zoned Heating and Cooling System
- Heating System Uses Gas
- Well
- Electric Water Heater
- Septic Tank
- High Speed Internet
Community Details
- No Home Owners Association
Listing and Financial Details
- Assessor Parcel Number 00353049
Map
Home Values in the Area
Average Home Value in this Area
Tax History
| Year | Tax Paid | Tax Assessment Tax Assessment Total Assessment is a certain percentage of the fair market value that is determined by local assessors to be the total taxable value of land and additions on the property. | Land | Improvement |
|---|---|---|---|---|
| 2025 | $38,448 | $2,259,587 | -- | -- |
| 2024 | $36,852 | $2,193,774 | -- | -- |
| 2023 | $36,852 | $2,129,878 | $0 | $0 |
| 2022 | $34,323 | $2,067,843 | $0 | $0 |
| 2021 | $29,392 | $2,007,615 | $0 | $0 |
| 2020 | $27,821 | $1,949,141 | $0 | $0 |
| 2019 | $26,941 | $1,892,370 | $0 | $0 |
| 2018 | $26,400 | $1,837,252 | $0 | $0 |
| 2017 | $26,553 | $1,783,740 | $0 | $0 |
| 2016 | $23,334 | $1,731,786 | $0 | $0 |
| 2015 | $22,490 | $1,681,346 | $0 | $0 |
| 2014 | $21,554 | $1,632,375 | $0 | $0 |
Property History
| Date | Event | Price | List to Sale | Price per Sq Ft |
|---|---|---|---|---|
| 10/02/2025 10/02/25 | Pending | -- | -- | -- |
| 08/12/2025 08/12/25 | Price Changed | $3,095,000 | -3.1% | $475 / Sq Ft |
| 07/09/2025 07/09/25 | Price Changed | $3,195,000 | -3.0% | $490 / Sq Ft |
| 05/16/2025 05/16/25 | Price Changed | $3,295,000 | -3.1% | $505 / Sq Ft |
| 04/15/2025 04/15/25 | For Sale | $3,400,000 | -- | $521 / Sq Ft |
Purchase History
| Date | Type | Sale Price | Title Company |
|---|---|---|---|
| Interfamily Deed Transfer | -- | None Available | |
| Warranty Deed | $1,800,000 | Chicago Title | |
| Warranty Deed | $1,695,000 | Ticor Title | |
| Interfamily Deed Transfer | -- | Pacific Nw Title | |
| Warranty Deed | $380,000 | Fidelity Natl Title Co Of Or | |
| Warranty Deed | -- | Fidelity Natl Title Co Of Or |
Mortgage History
| Date | Status | Loan Amount | Loan Type |
|---|---|---|---|
| Open | $880,000 | Adjustable Rate Mortgage/ARM | |
| Previous Owner | $1,271,250 | Adjustable Rate Mortgage/ARM | |
| Previous Owner | $1,427,500 | New Conventional | |
| Previous Owner | $304,000 | Purchase Money Mortgage |
Source: Regional Multiple Listing Service (RMLS)
MLS Number: 432667557
APN: 00353049
- 19229 35th Place
- 3777 Rivers Edge Dr
- 18815 Hilltop Rd
- 12 Dover Way
- 4201 Childs Rd
- 4123 Chad Dr
- 6 Westminster Dr
- 18706 Bryant Rd
- 4023 Melissa Dr
- 1550 Shadow Wood Dr
- 1550 SW Shadow Wood Dr
- 18300 Bryant Rd
- 3990 SW Borland Rd
- 19200 SW 46th Ave
- 17901 Hillside Dr
- 18863 Indian Springs Rd
- 17677 Westview Dr
- 19130 SW 51st Ave
- 2306 Mayors Ln
- 18434 Sandpiper Cir
