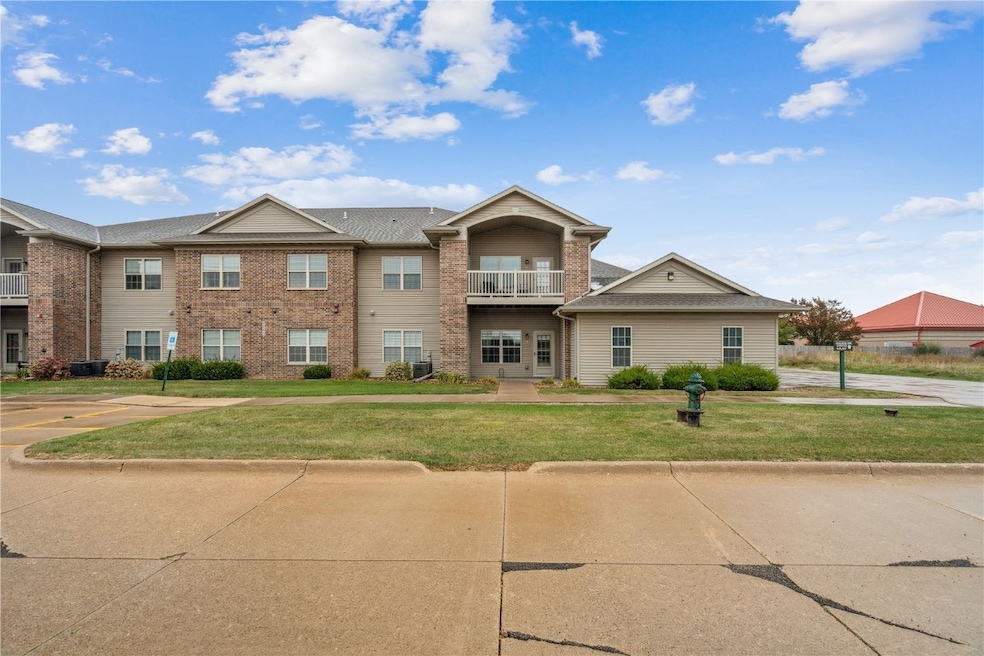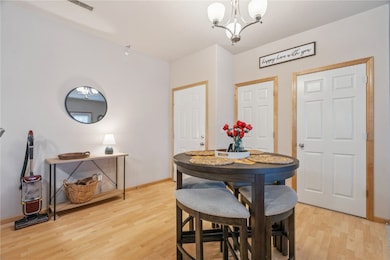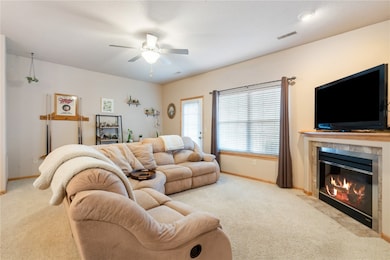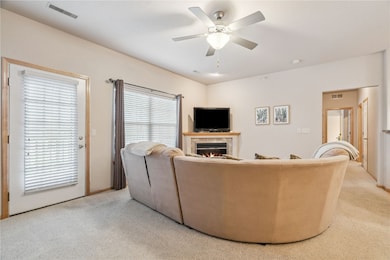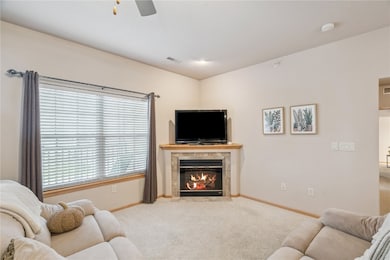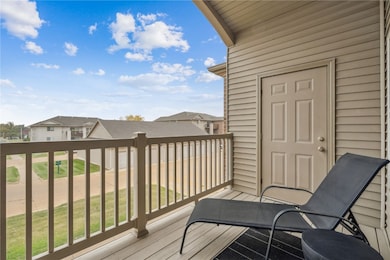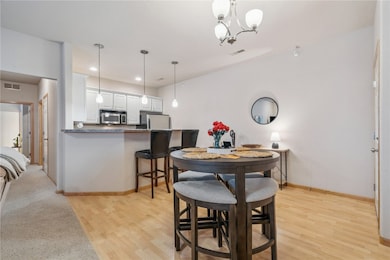3140 Wilson Ave SW Unit 6 Cedar Rapids, IA 52404
Estimated payment $1,158/month
Highlights
- Deck
- Eat-In Kitchen
- Combination Kitchen and Dining Room
- 1 Car Attached Garage
- Forced Air Heating and Cooling System
- Electric Fireplace
About This Home
Welcome to this beautifully maintained condo situated in the sought-after Walnut Ridge complex at 3140 Wilson Ave SW, in the heart of Cedar Rapids. This unit is perfect for first-time buyers, downsizers, or anyone seeking low-maintenance living. Upon entry you’ll be greeted by access to a 1-stall attached garage, up the stairs there lead you to an open living space, with extra high ceilings and large windows that bring in plenty of natural light, including a small deck with enough room for seating and an extra interior storage space. The eat-in kitchen is making it a great space for meal prep or entertaining guests with plenty of seating at the bar or dining area. The spacious primary bedroom includes an en-suite bath and generous closet space. A well-appointed second bedroom and full bath offer flexibility for guests, a home office, or a hobby room. Additional highlights include an in-unit laundry area, central HVAC, and plenty of storage. This condo’s location is a standout, tucked away from heavy traffic yet just minutes from major highways, shopping, dining, and recreation. Whether you’re catching a movie, grabbing a bite, or commuting to work, everything is within easy reach.
Property Details
Home Type
- Condominium
Est. Annual Taxes
- $2,637
Year Built
- Built in 2006
HOA Fees
- $150 Monthly HOA Fees
Parking
- 1 Car Attached Garage
- Garage Door Opener
- Off-Street Parking
Home Design
- Brick Exterior Construction
- Slab Foundation
- Frame Construction
- Vinyl Siding
Interior Spaces
- 1,150 Sq Ft Home
- Electric Fireplace
- Living Room with Fireplace
- Combination Kitchen and Dining Room
Kitchen
- Eat-In Kitchen
- Range
- Microwave
- Dishwasher
- Disposal
Bedrooms and Bathrooms
- 2 Bedrooms
- Primary Bedroom Upstairs
- 2 Full Bathrooms
Laundry
- Dryer
- Washer
Outdoor Features
- Deck
Schools
- Van Buren Elementary School
- Wilson Middle School
- Jefferson High School
Utilities
- Forced Air Heating and Cooling System
- Electric Water Heater
Listing and Financial Details
- Home warranty included in the sale of the property
- Assessor Parcel Number 14312530101101
Community Details
Pet Policy
- Pets Allowed
Map
Home Values in the Area
Average Home Value in this Area
Tax History
| Year | Tax Paid | Tax Assessment Tax Assessment Total Assessment is a certain percentage of the fair market value that is determined by local assessors to be the total taxable value of land and additions on the property. | Land | Improvement |
|---|---|---|---|---|
| 2025 | $2,284 | $145,600 | $16,000 | $129,600 |
| 2024 | $2,148 | $135,800 | $16,000 | $119,800 |
| 2023 | $2,148 | $129,100 | $14,000 | $115,100 |
| 2022 | $2,046 | $110,700 | $14,000 | $96,700 |
| 2021 | $2,030 | $107,700 | $12,000 | $95,700 |
| 2020 | $2,030 | $100,600 | $12,000 | $88,600 |
| 2019 | $1,900 | $96,700 | $12,000 | $84,700 |
| 2018 | $1,886 | $96,700 | $12,000 | $84,700 |
| 2017 | $1,882 | $94,900 | $6,000 | $88,900 |
| 2016 | $1,971 | $92,700 | $6,000 | $86,700 |
| 2015 | $1,983 | $93,159 | $6,000 | $87,159 |
| 2014 | $1,798 | $97,517 | $6,000 | $91,517 |
| 2013 | -- | $97,517 | $6,000 | $91,517 |
Property History
| Date | Event | Price | List to Sale | Price per Sq Ft | Prior Sale |
|---|---|---|---|---|---|
| 11/10/2025 11/10/25 | Pending | -- | -- | -- | |
| 10/30/2025 10/30/25 | For Sale | $149,950 | +38.8% | $130 / Sq Ft | |
| 05/07/2020 05/07/20 | Sold | $108,000 | -1.8% | $94 / Sq Ft | View Prior Sale |
| 03/29/2020 03/29/20 | Pending | -- | -- | -- | |
| 03/27/2020 03/27/20 | For Sale | $110,000 | 0.0% | $96 / Sq Ft | |
| 02/24/2020 02/24/20 | Pending | -- | -- | -- | |
| 02/19/2020 02/19/20 | For Sale | $110,000 | -- | $96 / Sq Ft |
Purchase History
| Date | Type | Sale Price | Title Company |
|---|---|---|---|
| Warranty Deed | $136,000 | None Listed On Document | |
| Quit Claim Deed | -- | None Listed On Document | |
| Quit Claim Deed | -- | None Listed On Document | |
| Warranty Deed | $108,000 | None Available | |
| Warranty Deed | $99,500 | None Available |
Mortgage History
| Date | Status | Loan Amount | Loan Type |
|---|---|---|---|
| Open | $5,110 | New Conventional | |
| Open | $122,400 | New Conventional | |
| Previous Owner | $78,000 | New Conventional | |
| Previous Owner | $78,000 | New Conventional | |
| Previous Owner | $79,960 | Purchase Money Mortgage |
Source: Cedar Rapids Area Association of REALTORS®
MLS Number: 2508990
APN: 14312-53010-01101
- 3150 Wilson Ave SW Unit H10
- 3150 Wilson Ave SW Unit 7
- 3212 Wilson Ave SW
- 3000 Wilson Ave SW Unit A11
- 3000 Wilson Ave SW
- 2225 26th St SW
- 3918 21st Avenue Place SW
- 2404 25th St SW
- 0 Williams Blvd SW
- 3701 16th Ave SW Unit 47
- 2420 Lori Dr SW
- 4101 16th Ave SW Unit 64A
- 3109 12th Ave SW
- 2207 Shady Grove Rd SW
- Remington - Cedar Rapids Plan at Whispering Pines
- Copeland Plan at Whispering Pines
- Meadowbrook - Cedar Rapids Plan at Stags Leap Estates
- Caldwell Plan at Stags Leap Estates
- Concord - Cedar Rapids Plan at Stags Leap Estates
- Yuma Expanded Plan at Whispering Pines
