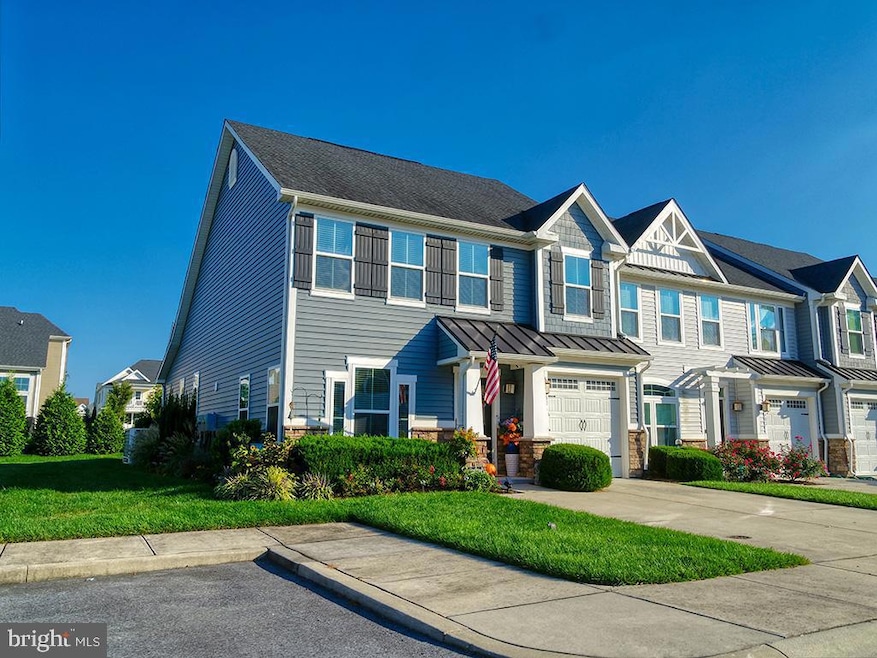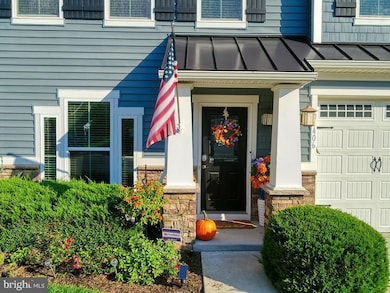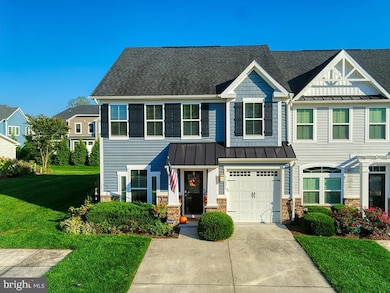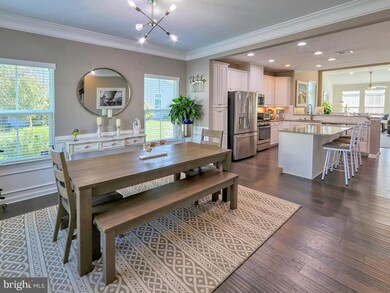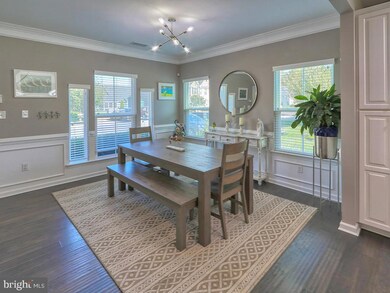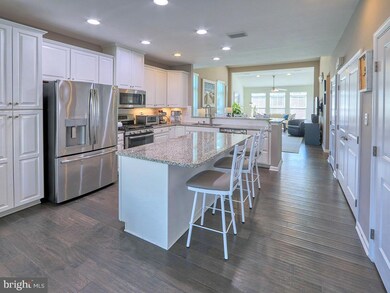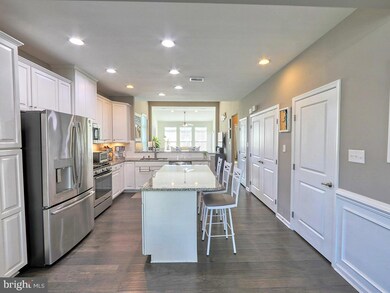Estimated payment $3,793/month
Highlights
- Bar or Lounge
- Fitness Center
- Gated Community
- Love Creek Elementary School Rated A
- Gourmet Kitchen
- Open Floorplan
About This Home
Welcome to this beautifully upgraded 3-bedroom, 2.5-bathroom end-unit townhome, offered partially furnished for a truly move-in ready lifestyle. Located in a private but convenient section of the community, with nearby wooded areas, this home combines privacy, thoughtful upgrades, and access to one of the area’s most sought-after communities, Coastal Club. The layout features a first-floor primary suite with wide-plank hardwood floors and a custom walk-in closet, plus a freshly painted light-filled sunroom extension and a cathedral ceiling great room with recessed lighting. The kitchen is enhanced with Kohler sink fixtures, pull-out pantry and cabinet drawers, and designer details. Upstairs, a versatile loft family room, two additional bedrooms, reimagined closets (including a mini-office and a playroom), and a spacious walk-in storage room with adjustable shelving add flexibility for today’s lifestyle. Wide-plank hardwood flooring continues throughout the entire second floor and all the bathrooms feature upgraded sinks, shower, and lighting fixtures. Outdoor living is just as impressive with an extended, enclosed paver patio with high-quality patio furniture and a Weber gas grill that conveys privacy-enhancing Arbor Vitae trees, an irrigation system, and solar lighting. A 1-car garage, trash bin enclosure, and conveying Ring cameras add convenience and peace of mind. Life at Coastal Club is second to none. Residents enjoy two outdoor pools (one with waterslides and a pirate-ship splash zone), an indoor lap pool, a playground, tennis and pickleball courts, wooded walking trails, and a vibrant clubhouse with a full-service bar, restaurant, fitness center, yoga studio, and billiards. And when you’re ready to head out, downtown Lewes is just minutes away with its charming shops, award-winning dining, and pristine Delaware beaches. This partially furnished end-unit is the perfect blend of style, function, and resort-style living. Sellers will need a leaseback until the end of January, possibly the end of February.
Listing Agent
(302) 228-0204 brian@barrowsandassoc.com Monument Sotheby's International Realty License #RA-0020621 Listed on: 09/24/2025

Co-Listing Agent
(302) 841-9505 jenn.barrows@oasir.net Monument Sotheby's International Realty
Townhouse Details
Home Type
- Townhome
Est. Annual Taxes
- $1,085
Year Built
- Built in 2017
Lot Details
- Landscaped
- Extensive Hardscape
- Corner Lot
- Sprinkler System
HOA Fees
Parking
- 1 Car Attached Garage
- 2 Driveway Spaces
- Front Facing Garage
- Garage Door Opener
Home Design
- Coastal Architecture
- Slab Foundation
- Frame Construction
- Architectural Shingle Roof
- Vinyl Siding
Interior Spaces
- 2,160 Sq Ft Home
- Property has 2 Levels
- Open Floorplan
- Partially Furnished
- Crown Molding
- Vaulted Ceiling
- Ceiling Fan
- Recessed Lighting
- Double Pane Windows
- Low Emissivity Windows
- Window Screens
- Insulated Doors
- Great Room
- Dining Room
- Loft
- Sun or Florida Room
- Home Security System
Kitchen
- Gourmet Kitchen
- Gas Oven or Range
- Self-Cleaning Oven
- Built-In Microwave
- Ice Maker
- Dishwasher
- Stainless Steel Appliances
- Kitchen Island
- Upgraded Countertops
- Disposal
Flooring
- Engineered Wood
- Carpet
- Ceramic Tile
Bedrooms and Bathrooms
- En-Suite Primary Bedroom
- En-Suite Bathroom
- Walk-in Shower
Laundry
- Laundry Room
- Laundry on main level
- Dryer
- Washer
Outdoor Features
- Patio
- Exterior Lighting
Utilities
- Forced Air Heating and Cooling System
- 200+ Amp Service
- Tankless Water Heater
- Natural Gas Water Heater
- Private Sewer
Listing and Financial Details
- Tax Lot 82
- Assessor Parcel Number 334-11.00-394.01-30
Community Details
Overview
- $5,000 Recreation Fee
- $3,750 Capital Contribution Fee
- Association fees include common area maintenance, lawn maintenance, road maintenance, security gate, snow removal, trash, pool(s), reserve funds, recreation facility
- Seascape Property Mgmt. HOA
- Coastal Club Subdivision
- Property Manager
Amenities
- Common Area
- Clubhouse
- Game Room
- Community Center
- Bar or Lounge
Recreation
- Tennis Courts
- Community Playground
- Fitness Center
- Community Indoor Pool
- Jogging Path
Pet Policy
- Dogs and Cats Allowed
Security
- Gated Community
Map
Home Values in the Area
Average Home Value in this Area
Property History
| Date | Event | Price | List to Sale | Price per Sq Ft |
|---|---|---|---|---|
| 09/24/2025 09/24/25 | For Sale | $599,000 | -- | $277 / Sq Ft |
Source: Bright MLS
MLS Number: DESU2097392
- 31415 Falmouth Way
- 31349 Falmouth Way
- 33418 Bridgehampton Ln
- 17633 Madaket Way
- 16005 Rockport Dr
- 28 Beto Ln
- 35236 Acadia Ln
- 32013 Long Ln
- 37192 Sheepscot Rd
- 19082 Robinsonville Rd
- 31293 Kendale Rd
- 34017 Smiths Point Ln
- 34232 Brenner Ln
- 19450 Safflower Way
- 32781 Dionis Dr
- 19497 Safflower Way
- 19499 Safflower Way
- 19490 Safflower Way
- 19498 Safflower Way
- Coronado Plan at Cardinal Grove
- 31414 Falmouth Way
- 31419 Falmouth Way Unit 49
- 31656 Exeter Way
- 33789 Freeport Dr
- 33720 Freeport Dr
- 32513 Morris Trail
- 33842 Darlington St
- 12001 Old Vine Blvd Unit 305
- 12001 Old Vine Blvd
- 24238 Zinfandel Ln
- 24258 Zinfandel Ln
- 20141 Riesling Ln Unit 406
- 20141 Riesling Ln Unit 306
- 30869 Ridge Ct
- 24160 Port Ln
- 19834 Hopkins Rd
- 33082 E Light Dr
- 29988 W Barrier Reef Blvd
- 17444 Slipper Shell Way
- 17036 Kaeleigh Ct
