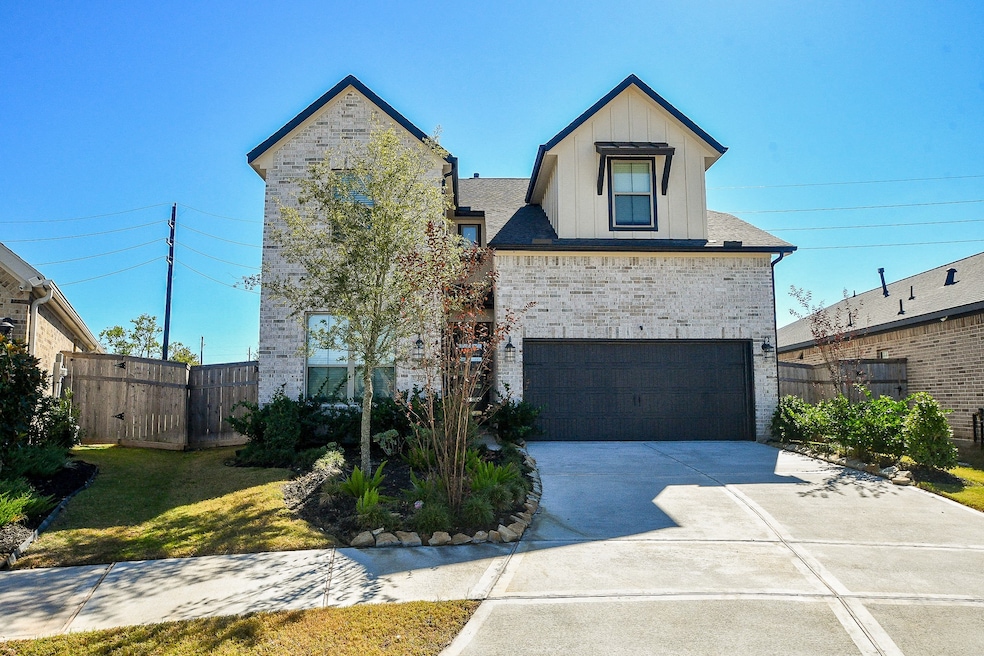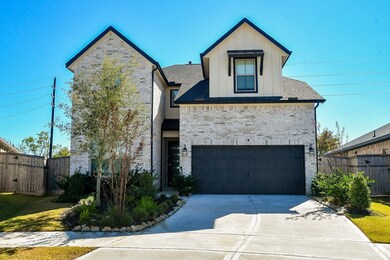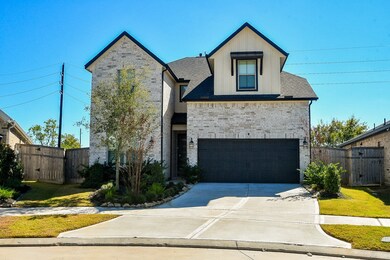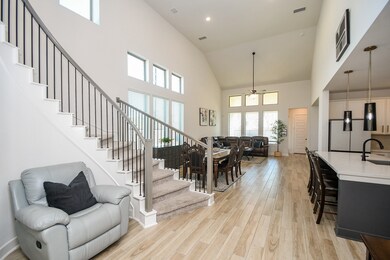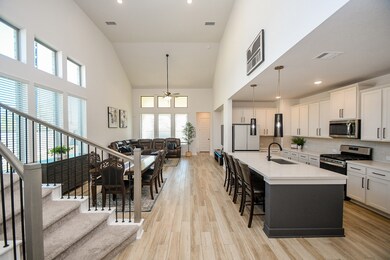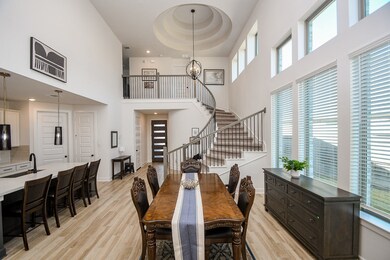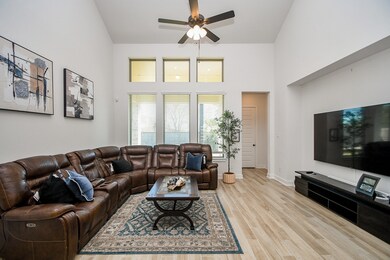31407 Splitting Willow Ln Fulshear, TX 77441
5
Beds
4
Baths
2,800
Sq Ft
8,106
Sq Ft Lot
Highlights
- Fitness Center
- Media Room
- Clubhouse
- Huggins Elementary School Rated A
- ENERGY STAR Certified Homes
- Vaulted Ceiling
About This Home
The home is MOVE IN READY and fully furnished. This beautifully designed home features a spacious open-concept layout with high ceilings and large windows that fill the interior with natural light. The kitchen includes modern cabinetry, a sizable island, and premium finishes. The home offers generously sized bedrooms, well-appointed bathrooms, and a comfortable primary suite with ample closet space. Additional features include a covered outdoor area, landscaped yard, and an attached garage. The property is located in a thoughtfully planned community with attractive streetscapes and nearby green spaces.
Home Details
Home Type
- Single Family
Est. Annual Taxes
- $1,918
Year Built
- Built in 2024
Lot Details
- 8,106 Sq Ft Lot
- Back Yard Fenced
- Corner Lot
- Sprinkler System
- Cleared Lot
Parking
- 2 Car Attached Garage
Home Design
- Traditional Architecture
Interior Spaces
- 2,800 Sq Ft Home
- 2-Story Property
- Vaulted Ceiling
- Window Treatments
- Family Room Off Kitchen
- Living Room
- Media Room
- Game Room
- Utility Room
Kitchen
- Walk-In Pantry
- Gas Oven
- Free-Standing Range
- Microwave
- Dishwasher
- Disposal
Flooring
- Carpet
- Tile
Bedrooms and Bathrooms
- 5 Bedrooms
- 4 Full Bathrooms
- Double Vanity
- Soaking Tub
- Separate Shower
Laundry
- Dryer
- Washer
Eco-Friendly Details
- Energy-Efficient HVAC
- Energy-Efficient Lighting
- ENERGY STAR Certified Homes
Schools
- James & Marinella Haygood Elementary School
- Leaman Junior High School
- Fulshear High School
Utilities
- Central Heating and Cooling System
- Heating System Uses Gas
Listing and Financial Details
- Property Available on 11/15/25
- Long Term Lease
Community Details
Recreation
- Community Basketball Court
- Fitness Center
- Community Pool
- Dog Park
Pet Policy
- Call for details about the types of pets allowed
- Pet Deposit Required
Additional Features
- Cross Creek West Subdivision
- Clubhouse
Map
Source: Houston Association of REALTORS®
MLS Number: 57073790
APN: 2761-03-001-0250-901
Nearby Homes
- 31443 Splitting Willow Way
- 31418 Golden Cliffs Ln
- 31447 Golden Cliffs Ln
- 31510 Vineyard Creek Dr
- 31419 Beacon Cove Trail
- 5107 Shimmering Brook Ln
- 31435 Beacon Cove Trail
- 31422 Beacon Cove Trail
- 31502 Beacon Cove Trail
- 6250 N Mallard Dr
- 31718 Pecan Meadow Ln
- 7310 Shady Pecan Ln
- 31207 Hastings Creek Ln
- 7311 Trail Ridge Dr
- 31607 Hatcher Grove Ln
- 4827 Highland Stream Ct
- Pikes Plan at Cross Creek West - Pinnacle Collection
- Glacier Plan at Cross Creek West - Pinnacle Collection
- Olympus Plan at Cross Creek West - Pinnacle Collection
- Kimball Plan at Cross Creek West - Pinnacle Collection
- 5323 Birch Shadow Dr
- 5322 Birch Shadow Dr
- 31443 Splitting Willow Way
- 10001 N Fulshear Dr
- 31719 Splitting Willow Ln
- 31422 Beacon Cove Trail
- 31307 Hastings Creek Ln
- 30062 N Fulshear Dr
- 31815 Pecan Meadow Ln
- 8047 Prospect Dr
- 4627 Windmill Landing Ln
- 4535 Windmill Landing Ln
- 31915 Splendor Dr
- 5835 Sunrise Bottom Ln
- 7427 French Quarter Ct
- 32018 Crested Knoll Ct
- 5810 Dawning Sun St
- 32035 Brilliant Sun Ct
- 31326 Black Forest Crossing
- 31335 Horseshoe Meadow Bend Ln
