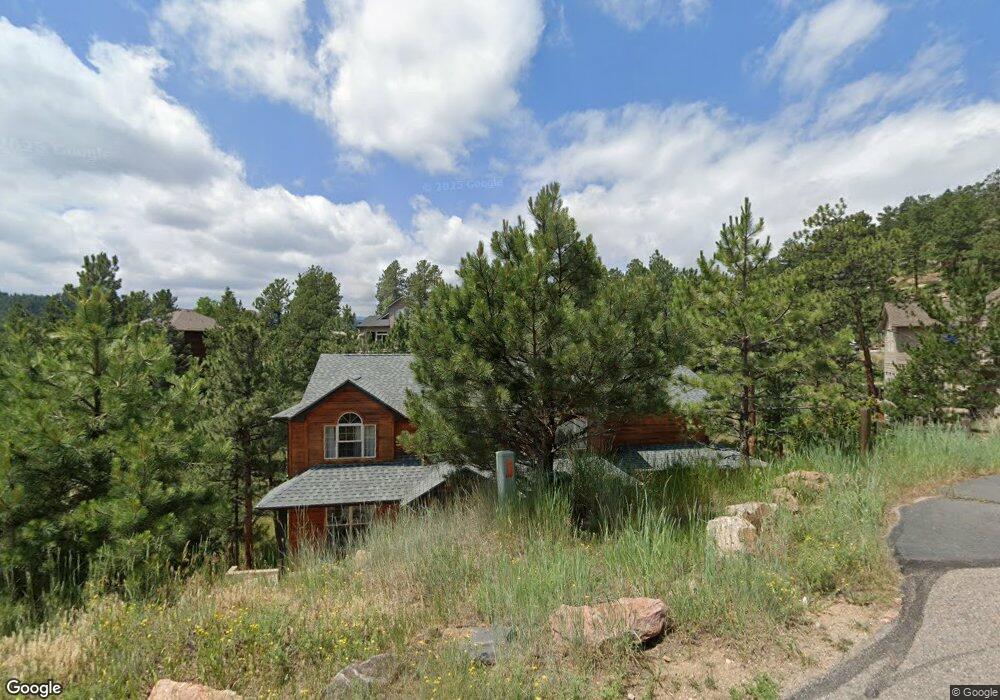3141 Bittersweet Ln Evergreen, CO 80439
Estimated Value: $967,000 - $1,122,000
5
Beds
3
Baths
3,617
Sq Ft
$293/Sq Ft
Est. Value
About This Home
This home is located at 3141 Bittersweet Ln, Evergreen, CO 80439 and is currently estimated at $1,060,513, approximately $293 per square foot. 3141 Bittersweet Ln is a home located in Jefferson County with nearby schools including Parmalee Elementary School, Evergreen Middle School, and Evergreen High School.
Ownership History
Date
Name
Owned For
Owner Type
Purchase Details
Closed on
Jun 9, 2021
Sold by
English Mark and English Ann
Bought by
Jansen Lambertus A and Jansen Monika C
Current Estimated Value
Home Financials for this Owner
Home Financials are based on the most recent Mortgage that was taken out on this home.
Original Mortgage
$596,850
Outstanding Balance
$540,373
Interest Rate
2.9%
Mortgage Type
New Conventional
Estimated Equity
$520,140
Purchase Details
Closed on
Dec 15, 2006
Sold by
Mark English Inc
Bought by
English Mark and English Ann
Home Financials for this Owner
Home Financials are based on the most recent Mortgage that was taken out on this home.
Original Mortgage
$400,000
Interest Rate
6.3%
Mortgage Type
Purchase Money Mortgage
Purchase Details
Closed on
Mar 3, 2005
Sold by
Jawp Inc
Bought by
Mark English Inc
Create a Home Valuation Report for This Property
The Home Valuation Report is an in-depth analysis detailing your home's value as well as a comparison with similar homes in the area
Home Values in the Area
Average Home Value in this Area
Purchase History
| Date | Buyer | Sale Price | Title Company |
|---|---|---|---|
| Jansen Lambertus A | $810,000 | Heritage Title Company | |
| English Mark | -- | None Available | |
| Mark English Inc | $72,900 | Security Title |
Source: Public Records
Mortgage History
| Date | Status | Borrower | Loan Amount |
|---|---|---|---|
| Open | Jansen Lambertus A | $596,850 | |
| Previous Owner | English Mark | $400,000 |
Source: Public Records
Tax History Compared to Growth
Tax History
| Year | Tax Paid | Tax Assessment Tax Assessment Total Assessment is a certain percentage of the fair market value that is determined by local assessors to be the total taxable value of land and additions on the property. | Land | Improvement |
|---|---|---|---|---|
| 2024 | $5,807 | $60,422 | $8,493 | $51,929 |
| 2023 | $5,807 | $60,422 | $8,493 | $51,929 |
| 2022 | $4,485 | $45,274 | $6,427 | $38,847 |
| 2021 | $4,527 | $46,577 | $6,612 | $39,965 |
| 2020 | $4,279 | $43,703 | $7,146 | $36,557 |
| 2019 | $4,221 | $43,703 | $7,146 | $36,557 |
| 2018 | $3,739 | $37,498 | $4,384 | $33,114 |
| 2017 | $3,519 | $37,498 | $4,384 | $33,114 |
| 2016 | $3,461 | $35,588 | $4,600 | $30,988 |
| 2015 | $2,811 | $35,588 | $4,600 | $30,988 |
| 2014 | $2,811 | $28,080 | $4,885 | $23,195 |
Source: Public Records
Map
Nearby Homes
- 3192 Gold Yarrow Ln
- 3191 Bittersweet Ln
- 3384 Avenue F
- 3144 Snow Trillium Way
- 3429 Avenue D
- 26214 Seitz Rd
- 26197 S End Rd Unit A
- 26238 S End Rd
- 27124 Sun Ridge Dr
- 26600 Mowbray Ct
- 27154 Highway 74
- 27873 Meadow View Dr
- 2414 Legacy Ranch Rd
- 2345 Legacy Ranch Rd
- 27579 Fireweed Dr
- 28094 Harebell Ln
- 3876 Ridge Rd
- 2398 Bitterroot Ln
- 4464 Forest Trail
- 2340 Juniper Ct
- 3131 Bittersweet Ln
- 3151 Bittersweet Ln
- 26348 Snowdrop Rd
- 26278 Snowdrop Rd
- 3182 Gold Yarrow Ln
- 3190 Bittersweet Ln
- 3161 Bittersweet Ln
- 26277 Snowdrop Rd
- 3122 Gold Yarrow Ln
- 26268 Snowdrop Rd
- 26336 Sweetbriar Trail
- 26316 Sweetbriar Trail
- 3150 Bittersweet Ln
- 26248 Snowdrop Rd
- 26228 Snowdrop Rd
- 26217 Snowdrop Rd
- 3153 Gold Yarrow Ln
- 3160 Bittersweet Ln
- 3102 Gold Yarrow Ln
- 3171 Bittersweet Ln
