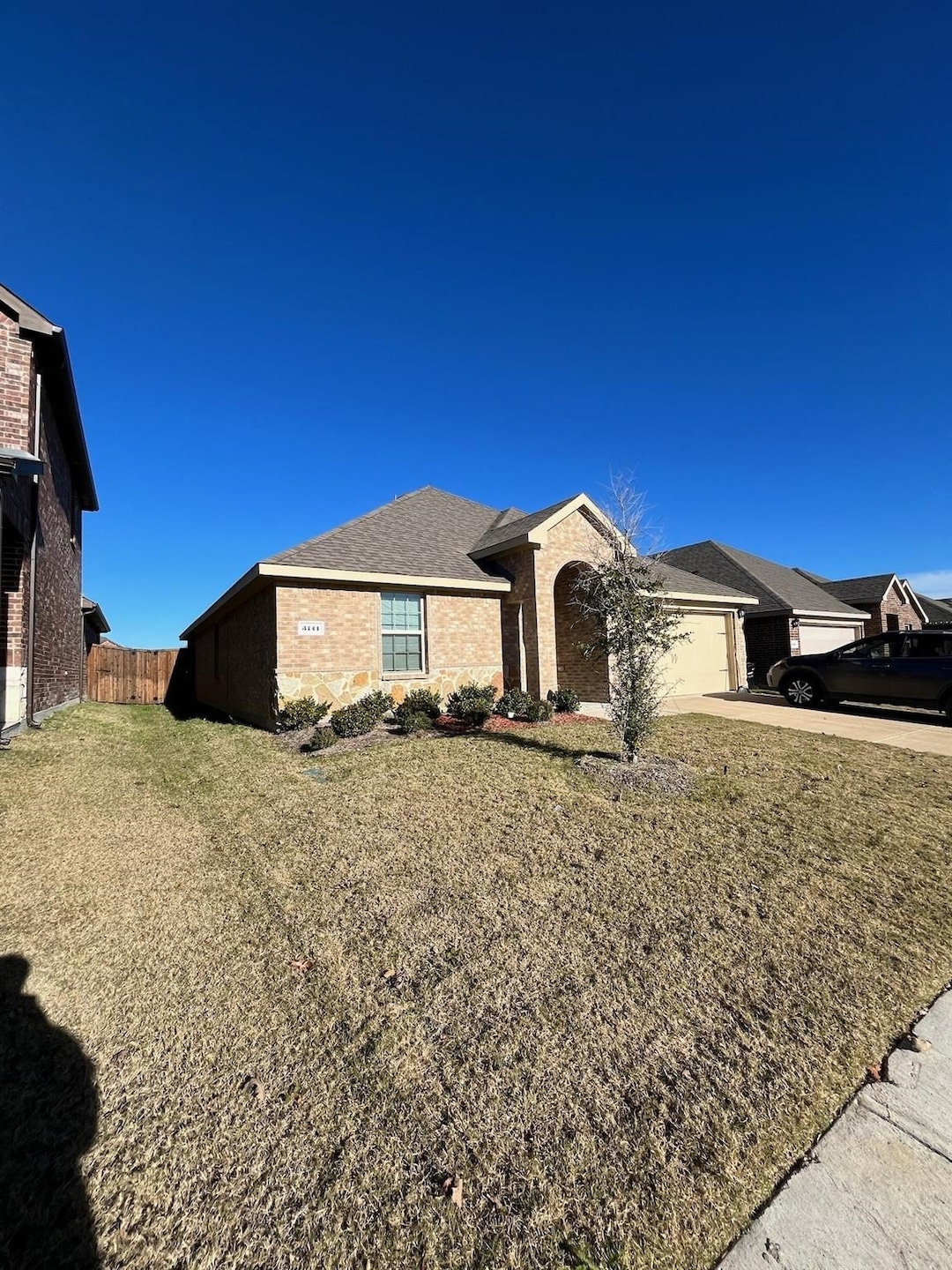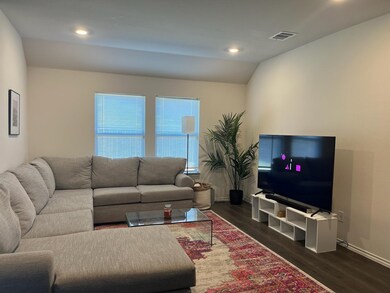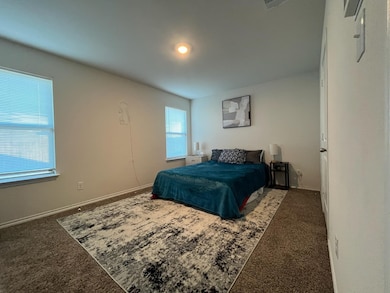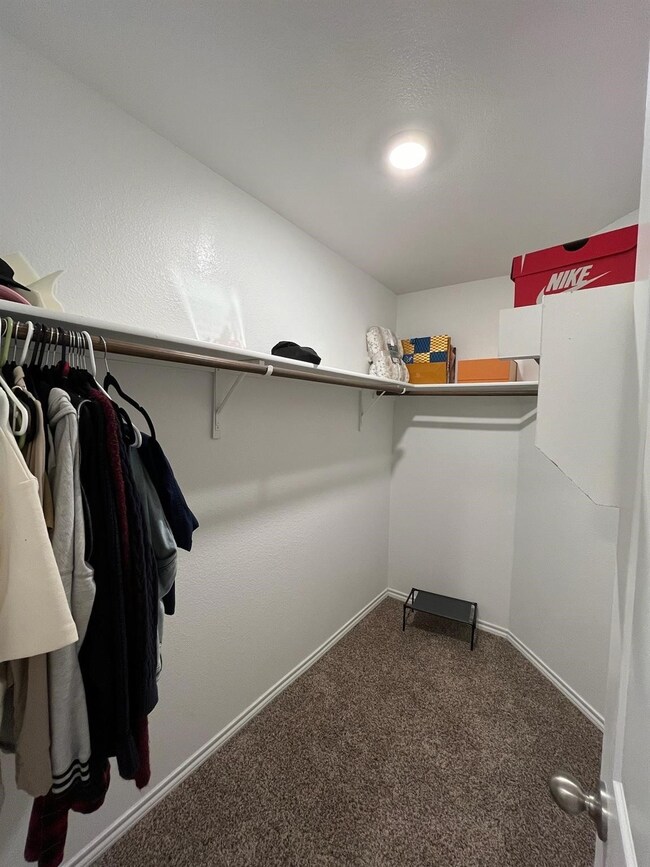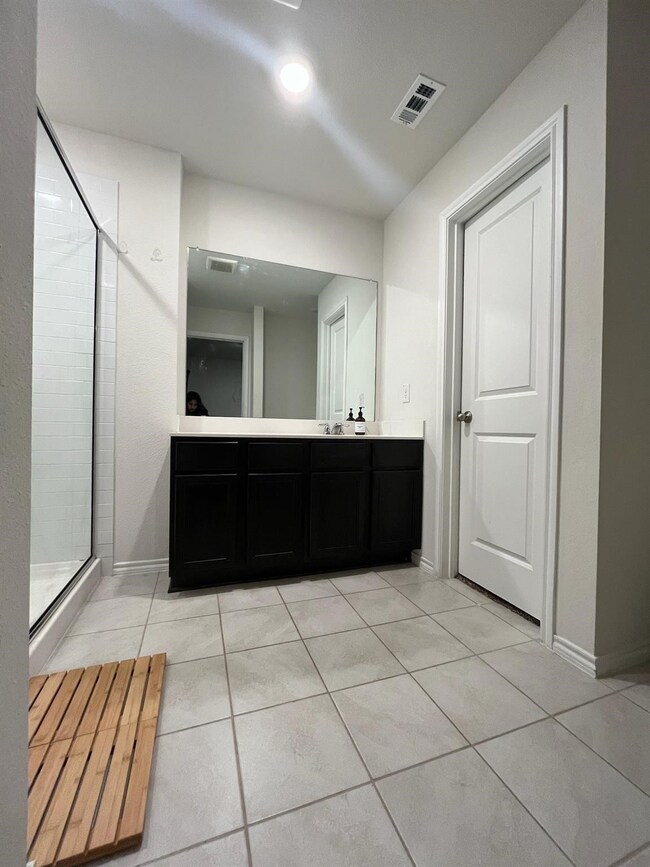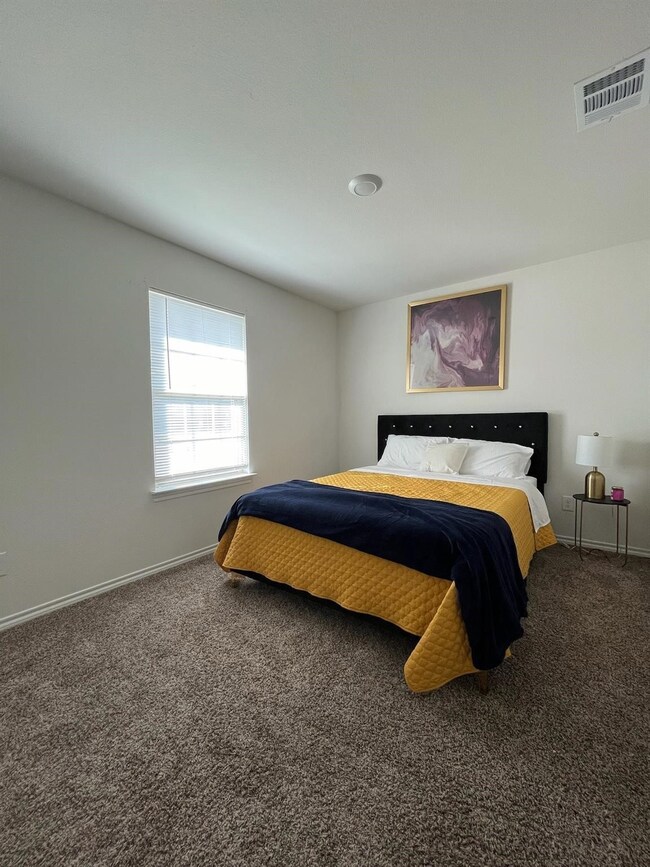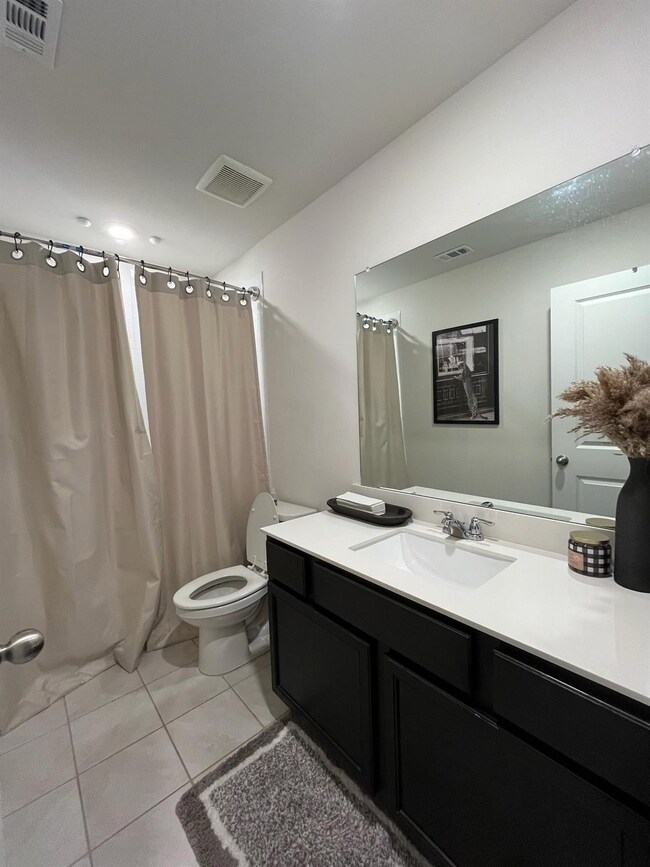About This Home
Come home to this beautiful, well taken care of, open floor plan that encompasses four spacious bedrooms with plenty of room for study, sleep, and storage. The open kitchen flows directly into the family room allowing for easy entertainment and hosting gatherings. This home is just what you need! Accepts Affordable Housing Voucher.
Listing Agent
Beam Real Estate, LLC Brokerage Phone: 214-364-6243 License #0720196 Listed on: 07/15/2025

Home Details
Home Type
- Single Family
Year Built
- Built in 2021
Parking
- 2 Car Attached Garage
- 2 Carport Spaces
- Single Garage Door
- Garage Door Opener
- Driveway
Interior Spaces
- 1,588 Sq Ft Home
- 1-Story Property
Kitchen
- Electric Oven
- Electric Range
- Dishwasher
- Disposal
Bedrooms and Bathrooms
- 4 Bedrooms
- 2 Full Bathrooms
Schools
- Forney Elementary School
- Warren Middle School
- Forney High School
Additional Features
- 5,489 Sq Ft Lot
- Electric Water Heater
Listing and Financial Details
- Residential Lease
- Property Available on 7/15/25
- Tenant pays for all utilities
- Legal Lot and Block 26 / F
- Assessor Parcel Number 213907
Community Details
Overview
- Trailwind Residential Communities By Vision Mgmt Association
- Trailwind Ph 1 Subdivision
Pet Policy
- Breed Restrictions
Map
Property History
| Date | Event | Price | List to Sale | Price per Sq Ft | Prior Sale |
|---|---|---|---|---|---|
| 12/10/2025 12/10/25 | Price Changed | $2,195 | -6.4% | $1 / Sq Ft | |
| 11/20/2025 11/20/25 | For Rent | $2,345 | 0.0% | -- | |
| 10/10/2025 10/10/25 | Under Contract | -- | -- | -- | |
| 08/18/2025 08/18/25 | Price Changed | $2,345 | -6.0% | $1 / Sq Ft | |
| 07/15/2025 07/15/25 | For Rent | $2,495 | +4.0% | -- | |
| 03/30/2024 03/30/24 | Rented | $2,400 | 0.0% | -- | |
| 03/23/2024 03/23/24 | Under Contract | -- | -- | -- | |
| 01/18/2024 01/18/24 | For Rent | $2,400 | 0.0% | -- | |
| 03/02/2023 03/02/23 | Sold | -- | -- | -- | View Prior Sale |
| 02/07/2023 02/07/23 | Pending | -- | -- | -- | |
| 01/30/2023 01/30/23 | For Sale | $299,000 | -- | $188 / Sq Ft |
Source: North Texas Real Estate Information Systems (NTREIS)
MLS Number: 21001413
APN: 213907
- 3113 Glazner Dr
- 2009 Cooper Ridge Ln
- 2022 Wellington Point
- 4034 Heavenly Way
- 3413 Perman Dr
- 2020 Sterling Gate Dr
- 3025 Frazier St
- 3056 Glazner Dr
- 3012 Glazner Dr
- 2005 Sterling Gate Dr
- 4017 Heavenly Way
- 2029 Karsen Ln
- 3021 Karsen Ln
- 2008 Karsen Ln
- 2048 Club Oak Dr
- 2004 Karsen Ln
- 2047 Times Rd
- 3109 Grimaldo Dr Unit 1
- 2041 Lake Trail Dr
- 2042 Lake Trail Dr
- 2028 Carriage Rd
- 3001 Glazner Dr
- 2008 Abbey Rd
- 2038 Stagecoach Trail
- 2029 Kingsbridge Dr
- 2012 Wagon Trail
- 12366 Farm To Market Road 2932
- 1230 Ophelia Rd
- 1275 Ophelia Rd
- 3080 Seth Ln
- 1995 Kickapoo Trail
- 2305 Willard Way
- 3330 Emerson Rd
- 2320 Willard Way
- 2106 Blakehill Dr
- 2515 Leona St
- 4002 Bighorn Dr
- 2913 Meadowlands Dr
- 2917 Meadowlands Dr
- 2926 S Griffin Ln
