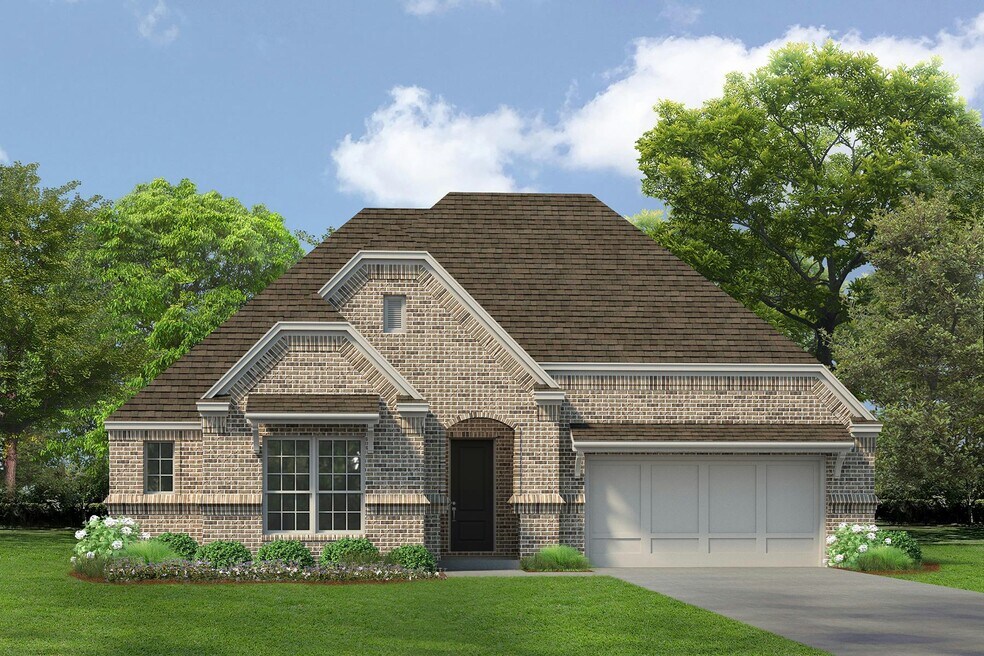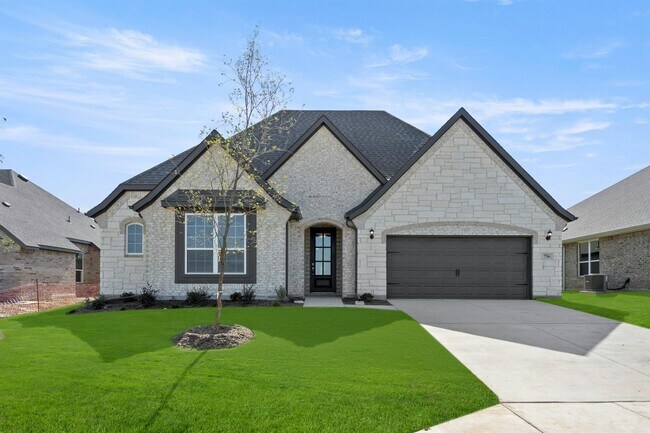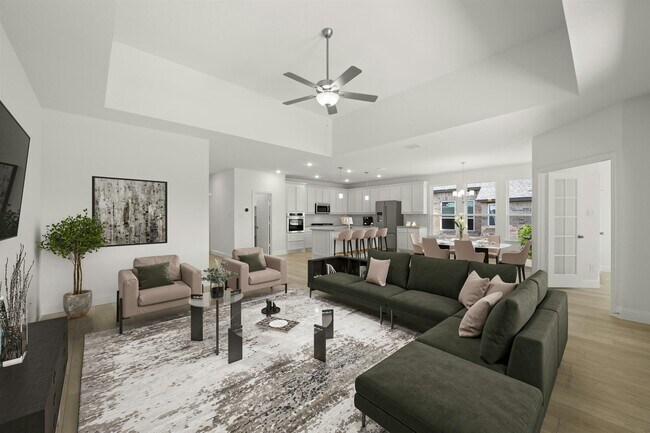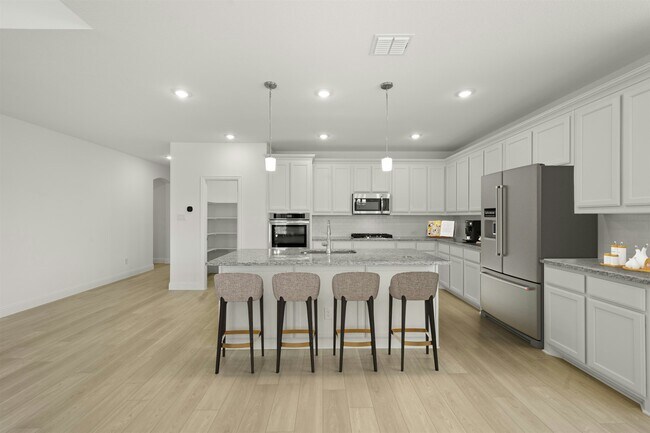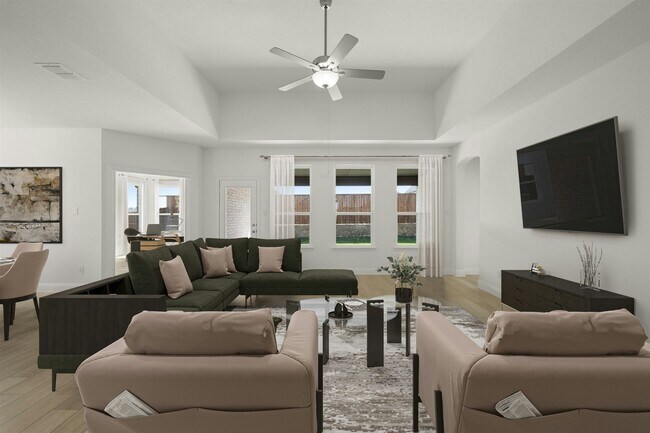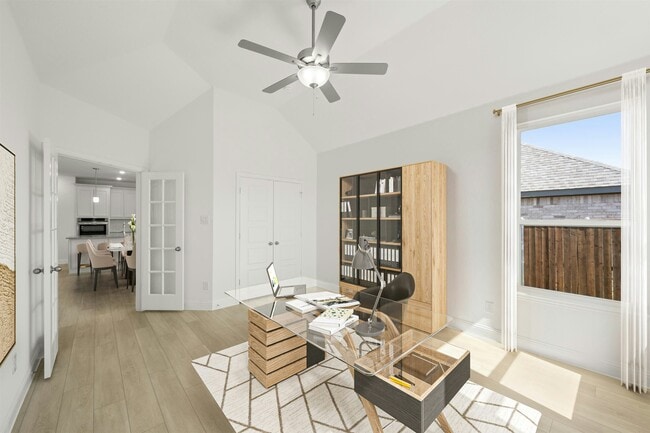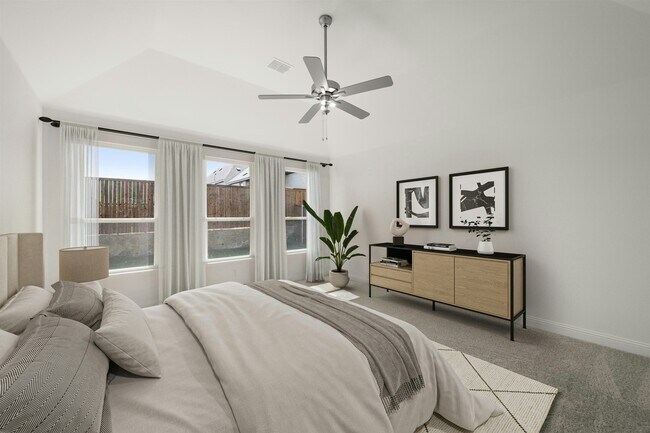
Estimated payment starting at $2,999/month
Highlights
- New Construction
- Attic
- Terrace
- Primary Bedroom Suite
- Pond in Community
- Community Pool
About This Floor Plan
This 3-bedroom, 2.5-bathroom house is a stunning open-concept plan. Feel right at home as you enter the foyer from the covered patio. Don't miss a beat from the kitchen, which boasts a large kitchen island overlooking the breakfast and family rooms. Utilize the flex space as a study, an additional bedroom, or a media room. Enjoy entertaining outdoors on the covered back patio or relax in the Owner's Suite retreat featuring dual vanities, a separate tub and shower, and a spacious walk-in closet that connects to the utility room. Two sizable secondary bedrooms with walk-in closets and separate sinks share a full bathroom and are perfect for kids or guests.
Builder Incentives
This November, unwrap your dream home with limited-time incentives from Kindred Homes. On select homes, enjoy our Appliance Move-In Package, featuring trusted Frigidaire® appliances including: Refrigerator, Washer, & Dryer. T&Cs apply.
Sales Office
| Monday |
10:00 AM - 6:00 PM
|
| Tuesday |
10:00 AM - 6:00 PM
|
| Wednesday |
12:00 PM - 6:00 PM
|
| Thursday |
10:00 AM - 6:00 PM
|
| Friday |
10:00 AM - 6:00 PM
|
| Saturday |
10:00 AM - 6:00 PM
|
| Sunday |
12:00 PM - 6:00 PM
|
Home Details
Home Type
- Single Family
HOA Fees
- $100 Monthly HOA Fees
Parking
- 2 Car Attached Garage
- Front Facing Garage
- Tandem Garage
Home Design
- New Construction
Interior Spaces
- 1-Story Property
- Formal Entry
- Open Floorplan
- Dining Area
- Flex Room
- Attic
Kitchen
- Breakfast Room
- Walk-In Pantry
- Kitchen Island
Bedrooms and Bathrooms
- 3 Bedrooms
- Primary Bedroom Suite
- Dual Closets
- Walk-In Closet
- Jack-and-Jill Bathroom
- Powder Room
- Primary bathroom on main floor
- Dual Vanity Sinks in Primary Bathroom
- Private Water Closet
- Bathtub with Shower
- Walk-in Shower
Laundry
- Laundry Room
- Laundry on main level
Eco-Friendly Details
- Energy-Efficient Insulation
Outdoor Features
- Covered Patio or Porch
- Terrace
Community Details
Overview
- Pond in Community
- Greenbelt
Amenities
- Community Center
- Amenity Center
Recreation
- Community Playground
- Community Pool
- Park
- Hiking Trails
- Trails
Map
Other Plans in Westside Preserve - 70' Lots
About the Builder
- Westside Preserve - Signature
- Westside Preserve - Preserve
- Westside Preserve
- Westside Preserve - 60' Lots
- 4345 Biddle St
- Westside Preserve
- 4372 Addison St
- 533 Carriage Hill Rd
- Westside Preserve
- 4364 Biddle St
- 4373 Addison St
- 4376 Addison St
- 744 Carriage Hill Rd
- 765 Carriage Hill Rd
- 4388 Knight St
- 4352 Noble Ln
- 729 Carriage Hill Rd
- 736 Brozgold Ave
- 4309 Laurel Trail
- 4312 Laurel Trail
