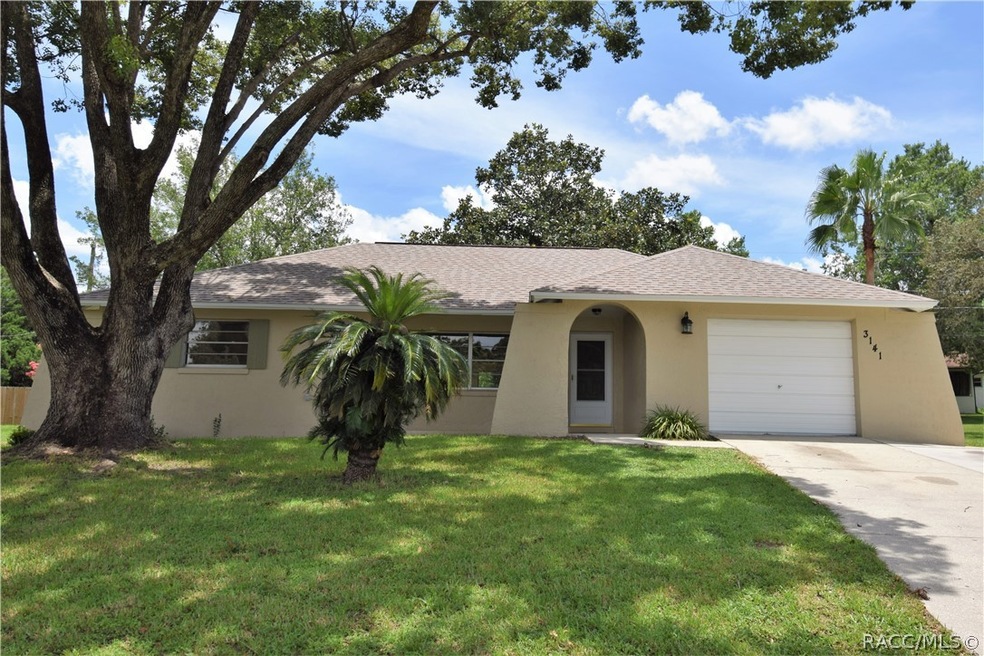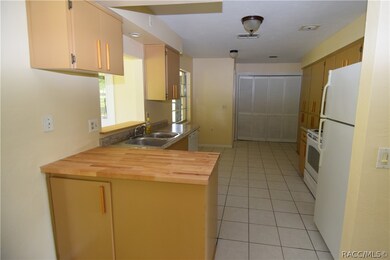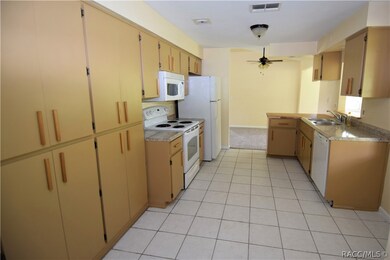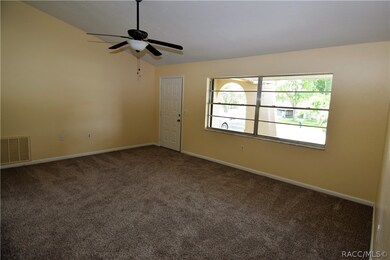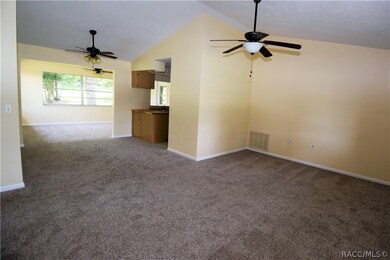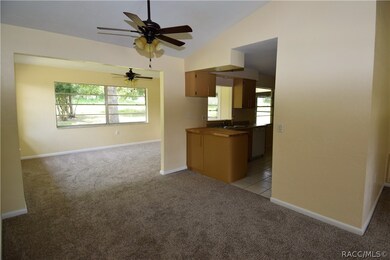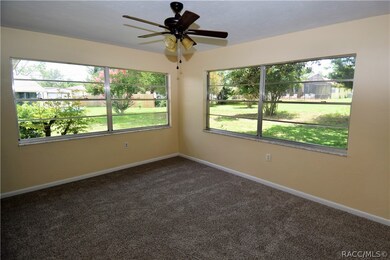
3141 N Chickasaw Way Beverly Hills, FL 34465
Beverly Hills NeighborhoodHighlights
- Ranch Style House
- No HOA
- Eat-In Kitchen
- Cathedral Ceiling
- 1 Car Attached Garage
- Park
About This Home
As of October 2021Lots of NEW, NEW, NEW here !!! Spacious 2 BR, 1 1/2 bath, 1 CAR garage with living room, family room, dining area and eat-in kitchen with lots of cabinet space. The living areas have brand new CARPETING all the way through the home and kitchen has ceramic tile. There is also an enclosed porch. The laundry room is located under heat/air. Freshly painted inside and out including the garage floor, new ELECTRICAL panel, new HVAC and new ROOF shingles all just installed. The kitchen has new counters and the full bath has updated tile and vanity. Located near the library in Beverly Hills. Move in ready !!!
Last Agent to Sell the Property
RE/MAX Realty One License #697514 Listed on: 07/21/2021
Last Buyer's Agent
Ocala Marion Member
Ocala Marion County Association Member
Home Details
Home Type
- Single Family
Est. Annual Taxes
- $1,304
Year Built
- Built in 1986
Lot Details
- 0.26 Acre Lot
- Lot Dimensions are 71x120x113x120
- Property fronts a county road
- West Facing Home
- Sloped Lot
- Landscaped with Trees
- Property is zoned PDR
Parking
- 1 Car Attached Garage
- Driveway
Home Design
- Ranch Style House
- Block Foundation
- Slab Foundation
- Shingle Roof
- Asphalt Roof
- Stucco
Interior Spaces
- 1,214 Sq Ft Home
- Cathedral Ceiling
- Laundry in unit
Kitchen
- Eat-In Kitchen
- Oven
- Range
- Microwave
- Dishwasher
- Laminate Countertops
Flooring
- Carpet
- Ceramic Tile
- Vinyl
Bedrooms and Bathrooms
- 2 Bedrooms
Outdoor Features
- Rain Gutters
Schools
- Forest Ridge Elementary School
- Citrus Springs Middle School
- Lecanto High School
Utilities
- Central Air
- Heat Pump System
- High Speed Internet
Community Details
Overview
- No Home Owners Association
- Beverly Hills Subdivision
Amenities
- Shops
Recreation
- Park
Ownership History
Purchase Details
Home Financials for this Owner
Home Financials are based on the most recent Mortgage that was taken out on this home.Purchase Details
Home Financials for this Owner
Home Financials are based on the most recent Mortgage that was taken out on this home.Purchase Details
Purchase Details
Purchase Details
Purchase Details
Purchase Details
Purchase Details
Purchase Details
Home Financials for this Owner
Home Financials are based on the most recent Mortgage that was taken out on this home.Purchase Details
Purchase Details
Purchase Details
Similar Homes in the area
Home Values in the Area
Average Home Value in this Area
Purchase History
| Date | Type | Sale Price | Title Company |
|---|---|---|---|
| Warranty Deed | $150,000 | Compass Title Llc | |
| Warranty Deed | $54,200 | Wollinka Wikle Title Insuran | |
| Interfamily Deed Transfer | -- | None Available | |
| Deed | $100 | -- | |
| Special Warranty Deed | $52,000 | New House Title | |
| Special Warranty Deed | -- | New House Title | |
| Trustee Deed | -- | None Available | |
| Trustee Deed | -- | None Available | |
| Deed | $100 | -- | |
| Warranty Deed | $94,900 | Title Offices Llc | |
| Warranty Deed | $81,000 | Southern Security Title Serv | |
| Warranty Deed | $54,000 | -- | |
| Deed | $55,900 | -- |
Mortgage History
| Date | Status | Loan Amount | Loan Type |
|---|---|---|---|
| Open | $112,500 | New Conventional | |
| Previous Owner | $53,218 | FHA | |
| Previous Owner | $104,000 | Unknown | |
| Previous Owner | $18,000 | Credit Line Revolving | |
| Previous Owner | $75,000 | Purchase Money Mortgage |
Property History
| Date | Event | Price | Change | Sq Ft Price |
|---|---|---|---|---|
| 10/07/2021 10/07/21 | Sold | $150,000 | +0.1% | $124 / Sq Ft |
| 09/07/2021 09/07/21 | Pending | -- | -- | -- |
| 07/20/2021 07/20/21 | For Sale | $149,900 | +176.6% | $123 / Sq Ft |
| 01/16/2013 01/16/13 | Sold | $54,200 | -4.7% | $45 / Sq Ft |
| 12/17/2012 12/17/12 | Pending | -- | -- | -- |
| 08/29/2012 08/29/12 | For Sale | $56,900 | -- | $47 / Sq Ft |
Tax History Compared to Growth
Tax History
| Year | Tax Paid | Tax Assessment Tax Assessment Total Assessment is a certain percentage of the fair market value that is determined by local assessors to be the total taxable value of land and additions on the property. | Land | Improvement |
|---|---|---|---|---|
| 2024 | $998 | $98,409 | -- | -- |
| 2023 | $998 | $95,543 | $0 | $0 |
| 2022 | $935 | $92,760 | $0 | $0 |
| 2021 | $1,492 | $98,182 | $6,530 | $91,652 |
| 2020 | $1,304 | $84,190 | $4,290 | $79,900 |
| 2019 | $1,190 | $73,059 | $4,290 | $68,769 |
| 2018 | $1,160 | $71,065 | $4,290 | $66,775 |
| 2017 | $419 | $46,492 | $4,290 | $42,202 |
| 2016 | $417 | $45,536 | $4,290 | $41,246 |
| 2015 | $416 | $45,219 | $4,260 | $40,959 |
| 2014 | $421 | $44,860 | $4,012 | $40,848 |
Agents Affiliated with this Home
-
Kelly Goddard

Seller's Agent in 2021
Kelly Goddard
RE/MAX
(352) 476-8536
30 in this area
207 Total Sales
-
O
Buyer's Agent in 2021
Ocala Marion Member
Ocala Marion County Association Member
-
G
Seller's Agent in 2013
Geila English
RE/MAX
Map
Source: REALTORS® Association of Citrus County
MLS Number: 803829
APN: 18E-18S-11-0070-01740-0530
- 477 W Buttonbush Dr
- 560 W Milkweed Loop
- 863 W Roosevelt Blvd
- 3304 N Burroughs Path
- 624 W Diamondbird Loop
- 3326 N Burroughs Path Unit 7A
- 3323 N Burroughs Path Unit 3F
- 483 W Runyon Loop
- 761 W Sunbird Path
- 3068 N Satinflower Point
- 320 W Runyon Loop
- 876 W Cockatiel Loop
- 3417 N Michener Point Unit 2C
- 3525 N Burroughs Path
- 250 W Thistle Place
- 3089 N Camomile Point
- 125 W Seymeria Dr
- 2662 N Reston Terrace
- 59 W Sugarmaple Ln
- 3505 N Woodgate Dr
