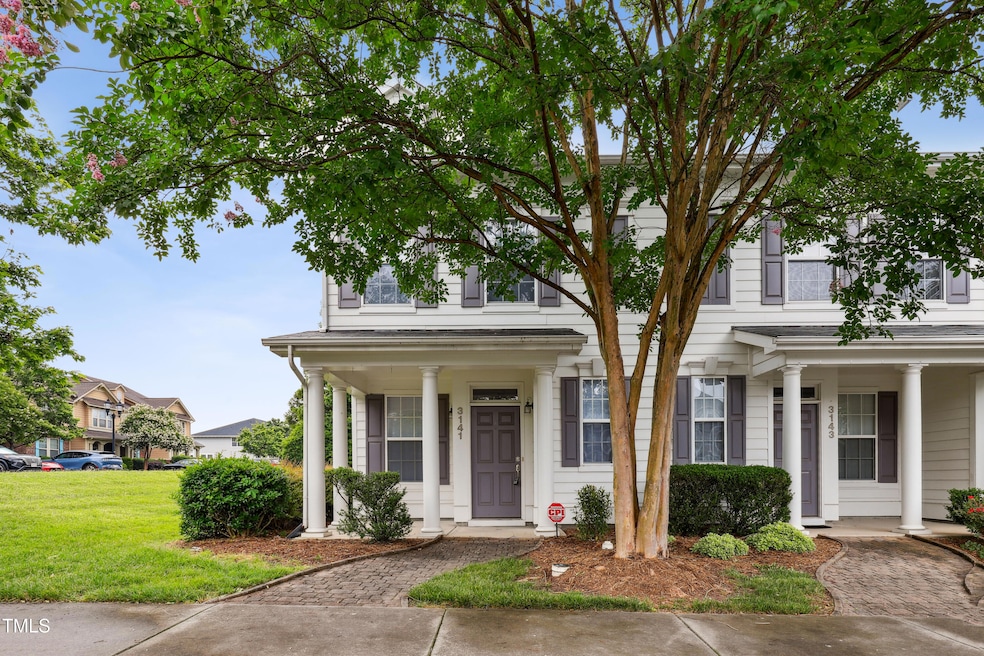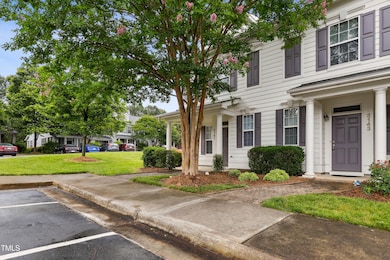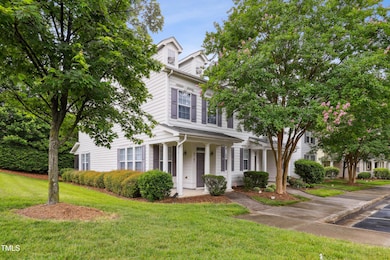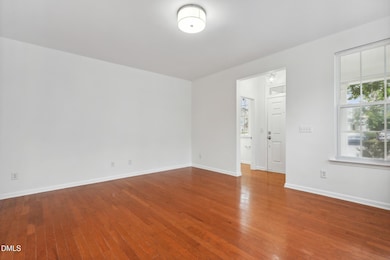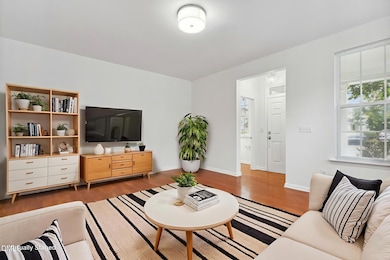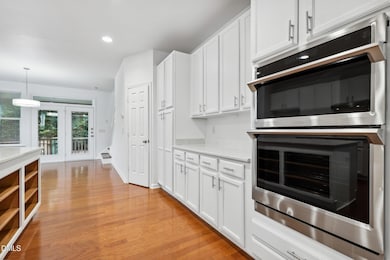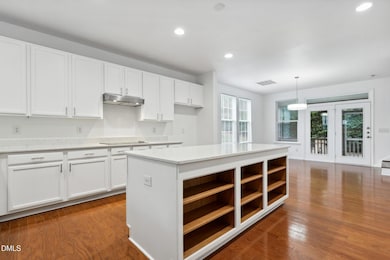3141 Rapid Falls Rd Cary, NC 27519
Twin Lakes NeighborhoodEstimated payment $2,642/month
Highlights
- Open Floorplan
- Transitional Architecture
- Screened Porch
- Cedar Fork Elementary Rated A
- Wood Flooring
- Kitchen Island
About This Home
Welcome to this stunning end-unit townhome located in the highly sought-after Twin Lakes neighborhood in Cary! FULLY UPDATED & Move-In Ready! As you enter, you're greeted by hardwood floors and updated light fixtures. Enjoy brand NEW INTERIOR PAINT throughout, freshly PAINTED CABINETS, quartz countertops, and stainless steel appliances in the spacious kitchen. With abundant cabinet storage and a HUGE island, this kitchen is perfect for both everyday living and entertaining. The light-filled living and dining areas benefit from extra windows on this end unit, offering a bright and welcoming atmosphere. No carpet anywhere—hardwood stairs and flooring continue throughout the second floor! Upstairs, you'll find two generously sized bedrooms, including a large primary suite with TWO closets and a private en-suite bathroom. A versatile loft space and second bedroom share a full hallway bathroom, and the laundry area is conveniently located upstairs—washer and dryer convey! Bathrooms also feature updated quartz countertops and LVP flooring. Step outside to a private screened-in patio with an attached storage shed, ideal for outdoor relaxation and extra storage. HVAC and water heater replaced in 2019 for added peace of mind! Roof 2016. The Twin Lakes community offers fantastic amenities including a pool, playground, tennis courts, sand volleyball, neighborhood parks, and greenway access. All this in a prime Cary location—just minutes to Wegmans, Park West Village (3 miles), RTP, and RDU (less than 5 miles)!
Listing Agent
Laurene Sieli
Redfin Corporation License #293259 Listed on: 10/29/2025

Townhouse Details
Home Type
- Townhome
Est. Annual Taxes
- $3,405
Year Built
- Built in 2007
HOA Fees
Home Design
- Transitional Architecture
- Permanent Foundation
- Shingle Roof
- Vinyl Siding
Interior Spaces
- 1,798 Sq Ft Home
- 2-Story Property
- Open Floorplan
- Screened Porch
- Wood Flooring
- Kitchen Island
Bedrooms and Bathrooms
- 2 Bedrooms
- Primary bedroom located on second floor
- Walk-in Shower
Parking
- 1 Parking Space
- 1 Open Parking Space
Schools
- Cedar Fork Elementary School
- West Cary Middle School
- Panther Creek High School
Additional Features
- 1,742 Sq Ft Lot
- Forced Air Heating and Cooling System
Community Details
- Elite Association, Phone Number (919) 233-7660
- Twin Lakes Subdivision
Listing and Financial Details
- Assessor Parcel Number 0745.01-48-4229.000
Map
Home Values in the Area
Average Home Value in this Area
Tax History
| Year | Tax Paid | Tax Assessment Tax Assessment Total Assessment is a certain percentage of the fair market value that is determined by local assessors to be the total taxable value of land and additions on the property. | Land | Improvement |
|---|---|---|---|---|
| 2025 | $3,405 | $394,944 | $90,000 | $304,944 |
| 2024 | $3,332 | $394,944 | $90,000 | $304,944 |
| 2023 | $2,636 | $261,050 | $63,000 | $198,050 |
| 2022 | $2,538 | $261,050 | $63,000 | $198,050 |
| 2021 | $2,487 | $261,050 | $63,000 | $198,050 |
| 2020 | $2,500 | $261,050 | $63,000 | $198,050 |
| 2019 | $2,126 | $196,730 | $50,000 | $146,730 |
| 2018 | $1,996 | $196,730 | $50,000 | $146,730 |
| 2017 | $1,918 | $196,730 | $50,000 | $146,730 |
| 2016 | $1,890 | $196,730 | $50,000 | $146,730 |
| 2015 | $2,052 | $206,432 | $58,900 | $147,532 |
| 2014 | $1,936 | $206,432 | $58,900 | $147,532 |
Property History
| Date | Event | Price | List to Sale | Price per Sq Ft |
|---|---|---|---|---|
| 10/29/2025 10/29/25 | For Sale | $390,000 | -- | $217 / Sq Ft |
Purchase History
| Date | Type | Sale Price | Title Company |
|---|---|---|---|
| Deed | -- | None Listed On Document | |
| Special Warranty Deed | $219,500 | None Available |
Mortgage History
| Date | Status | Loan Amount | Loan Type |
|---|---|---|---|
| Previous Owner | $175,200 | Unknown |
Source: Doorify MLS
MLS Number: 10130235
APN: 0745.01-48-4229-000
- 3147 Rapid Falls Rd
- 2010 Rapid Falls Rd
- 1001 Kelnor Ct
- 541 Berry Chase Way
- 510 Berry Chase Way
- 784 Newstead Way
- 716 Pierside Dr
- 712 Pierside Dr
- 111 Governors House Dr
- 214 Trolley Car Way
- 706 Mardonie Reach Ln
- 1012 Fulbright Dr
- 142 Brentfield Loop
- 204 Concordia Woods Dr
- 407 Elm Farm Place
- 300 Mannington Dr
- 1037 Bender Ridge Dr
- 203 Canyon Lake Cir
- 304 Clementine Dr
- 307 Minton Valley Ln
- 505 Berry Chase Way
- 506 Berry Chase Way
- 646 Berry Chase Way
- 912 Garden Square Ln
- 200 Elmhaven Way
- 635 Piper Stream Cir
- 100 Summer Sky Dr
- 108 Concordia Woods Dr
- 1413 Corwith Dr
- 519 Whitworth Ln
- 236 Linden Park Ln
- 1055 Hatchers Pond Ln
- 622 Baucom Grove Ct
- 241 Seymour Place
- 221 Concordia Woods Dr
- 200 Durston Loop
- 5860 McCrimmon Pkwy
- 316 Linden Park Ln
- 605 Courthouse Dr
- 308 Durston Loop
