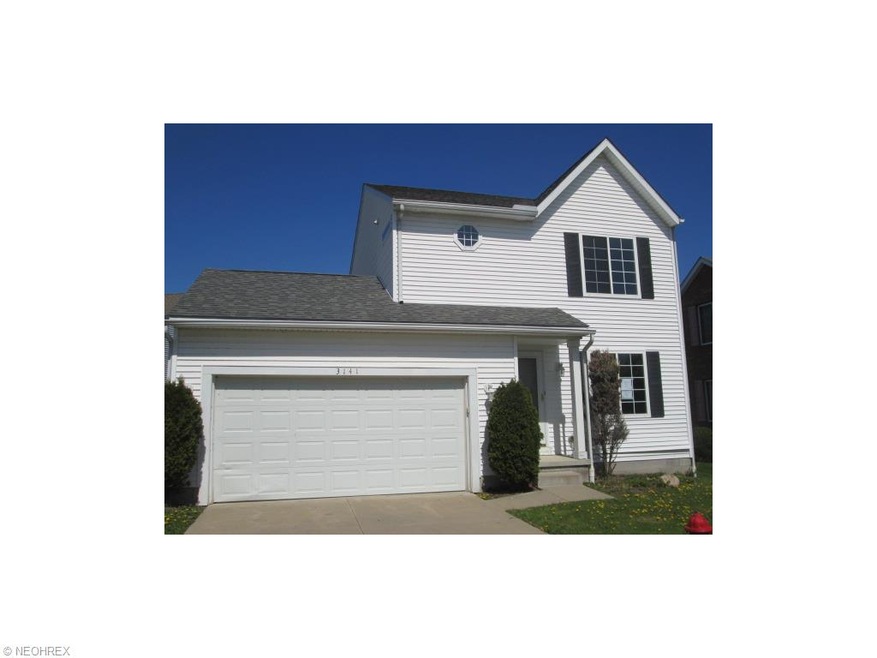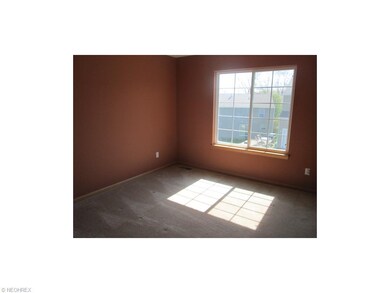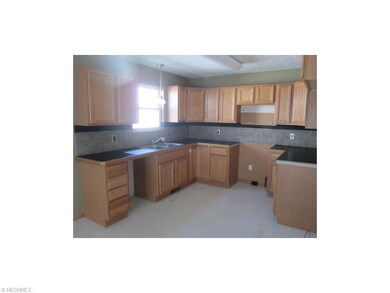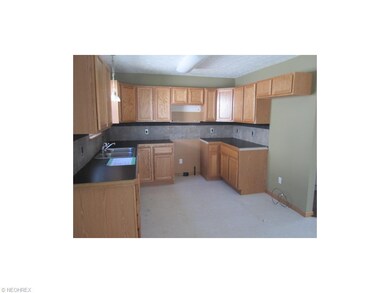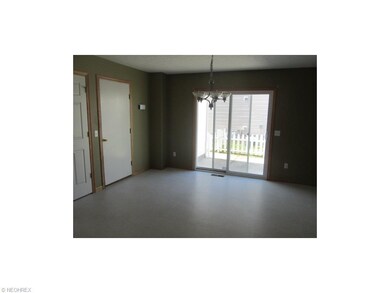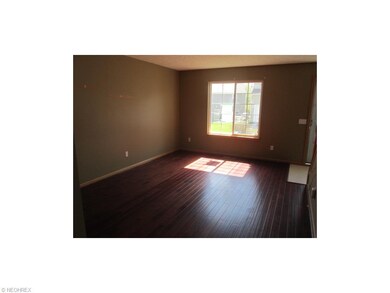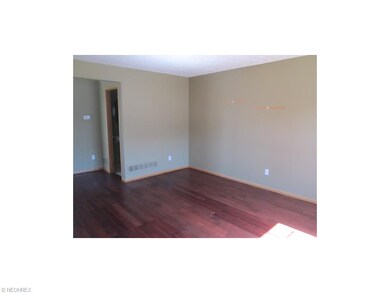
Highlights
- Colonial Architecture
- Cul-De-Sac
- Patio
- 2 Car Direct Access Garage
- Porch
- Forced Air Heating and Cooling System
About This Home
As of December 2024Sharp three bedroom one and a half bath colonial. This home features wood floors in the living room, large open kitchen and a second floor laundry room. Fully finished lower level family room with beautiful solid wood bar with wet bar. This house is a can't miss.
Last Agent to Sell the Property
RE/MAX Haven Realty License #432224 Listed on: 09/17/2015

Home Details
Home Type
- Single Family
Est. Annual Taxes
- $2,014
Year Built
- Built in 2004
Lot Details
- 3,136 Sq Ft Lot
- Lot Dimensions are 18x49
- Cul-De-Sac
- East Facing Home
- Vinyl Fence
HOA Fees
- $50 Monthly HOA Fees
Home Design
- Colonial Architecture
- Asphalt Roof
- Vinyl Construction Material
Interior Spaces
- 1,307 Sq Ft Home
- 2-Story Property
- Finished Basement
- Basement Fills Entire Space Under The House
- Disposal
Bedrooms and Bathrooms
- 3 Bedrooms
Parking
- 2 Car Direct Access Garage
- Garage Drain
Outdoor Features
- Patio
- Porch
Utilities
- Forced Air Heating and Cooling System
- Heating System Uses Gas
Community Details
- Association fees include landscaping, snow removal, trash removal
Listing and Financial Details
- Assessor Parcel Number 5402327
Ownership History
Purchase Details
Home Financials for this Owner
Home Financials are based on the most recent Mortgage that was taken out on this home.Purchase Details
Home Financials for this Owner
Home Financials are based on the most recent Mortgage that was taken out on this home.Purchase Details
Purchase Details
Purchase Details
Home Financials for this Owner
Home Financials are based on the most recent Mortgage that was taken out on this home.Similar Homes in Akron, OH
Home Values in the Area
Average Home Value in this Area
Purchase History
| Date | Type | Sale Price | Title Company |
|---|---|---|---|
| Warranty Deed | $200,000 | None Listed On Document | |
| Deed | $94,500 | Attorney | |
| Warranty Deed | -- | None Available | |
| Sheriffs Deed | $62,000 | None Available | |
| Corporate Deed | $129,000 | Title First Agency Inc |
Mortgage History
| Date | Status | Loan Amount | Loan Type |
|---|---|---|---|
| Open | $160,000 | New Conventional | |
| Previous Owner | $88,000 | New Conventional | |
| Previous Owner | $92,787 | FHA | |
| Previous Owner | $22,750 | Stand Alone Second | |
| Previous Owner | $127,940 | FHA |
Property History
| Date | Event | Price | Change | Sq Ft Price |
|---|---|---|---|---|
| 12/05/2024 12/05/24 | Sold | $200,000 | 0.0% | $118 / Sq Ft |
| 11/09/2024 11/09/24 | Off Market | $200,000 | -- | -- |
| 11/09/2024 11/09/24 | Pending | -- | -- | -- |
| 09/19/2024 09/19/24 | For Sale | $200,000 | +111.6% | $118 / Sq Ft |
| 12/02/2015 12/02/15 | Sold | $94,500 | +0.4% | $72 / Sq Ft |
| 09/25/2015 09/25/15 | Pending | -- | -- | -- |
| 09/17/2015 09/17/15 | For Sale | $94,100 | -- | $72 / Sq Ft |
Tax History Compared to Growth
Tax History
| Year | Tax Paid | Tax Assessment Tax Assessment Total Assessment is a certain percentage of the fair market value that is determined by local assessors to be the total taxable value of land and additions on the property. | Land | Improvement |
|---|---|---|---|---|
| 2025 | $2,925 | $55,241 | $12,198 | $43,043 |
| 2024 | $2,925 | $55,241 | $12,198 | $43,043 |
| 2023 | $2,925 | $55,241 | $12,198 | $43,043 |
| 2022 | $2,434 | $40,324 | $8,904 | $31,420 |
| 2021 | $2,357 | $40,324 | $8,904 | $31,420 |
| 2020 | $2,422 | $40,320 | $8,900 | $31,420 |
| 2019 | $2,237 | $34,150 | $7,130 | $27,020 |
| 2018 | $2,206 | $34,150 | $7,130 | $27,020 |
| 2017 | $2,187 | $34,150 | $7,130 | $27,020 |
| 2016 | $2,259 | $34,150 | $7,130 | $27,020 |
| 2015 | $2,187 | $34,150 | $7,130 | $27,020 |
| 2014 | $2,014 | $34,150 | $7,130 | $27,020 |
| 2013 | -- | $34,220 | $7,130 | $27,090 |
Agents Affiliated with this Home
-
Brianna Bechtel
B
Seller's Agent in 2024
Brianna Bechtel
Keller Williams Legacy Group Realty
(330) 546-6850
1 in this area
42 Total Sales
-
Damber Subba

Buyer's Agent in 2024
Damber Subba
Key Realty
(330) 956-2483
2 in this area
47 Total Sales
-
Nathan Golem

Seller's Agent in 2015
Nathan Golem
RE/MAX
(216) 906-1332
54 Total Sales
-
Gary Golem

Seller Co-Listing Agent in 2015
Gary Golem
RE/MAX
(216) 789-6103
68 Total Sales
-
Rick Smatana

Buyer's Agent in 2015
Rick Smatana
RE/MAX
(440) 476-4593
50 Total Sales
Map
Source: MLS Now
MLS Number: 3748464
APN: 54-02327
- 3134 Shelton Ct
- 1008 Bennington Ct
- 992 Bennington Ct
- 1050 Bennington Ct
- 993 Bennington Ct
- 3117 Dorchester Ct
- 1122 Oxford Cir
- 3079 Somerset Dr Unit 31
- 1002 Bookman Ave
- 3362 Brentwood Dr
- Aruba Bay w/ Basement Plan at Hidden Lake Villages - Hidden Lakes Ranches
- Grand Bahama w/ Basement Plan at Hidden Lake Villages - Hidden Lakes Ranches
- Eden Cay w/ Basement Plan at Hidden Lake Villages - Hidden Lakes Ranches
- Grand Cayman w/ Basement Plan at Hidden Lake Villages - Hidden Lakes Ranches
- 788 N Oakwood Dr
- 1441 Pawnee Blvd
- 754 Fettro Rd
- 1131 Calvin St
- 3043 Woodland Rd
- 1341 Valley Dr
