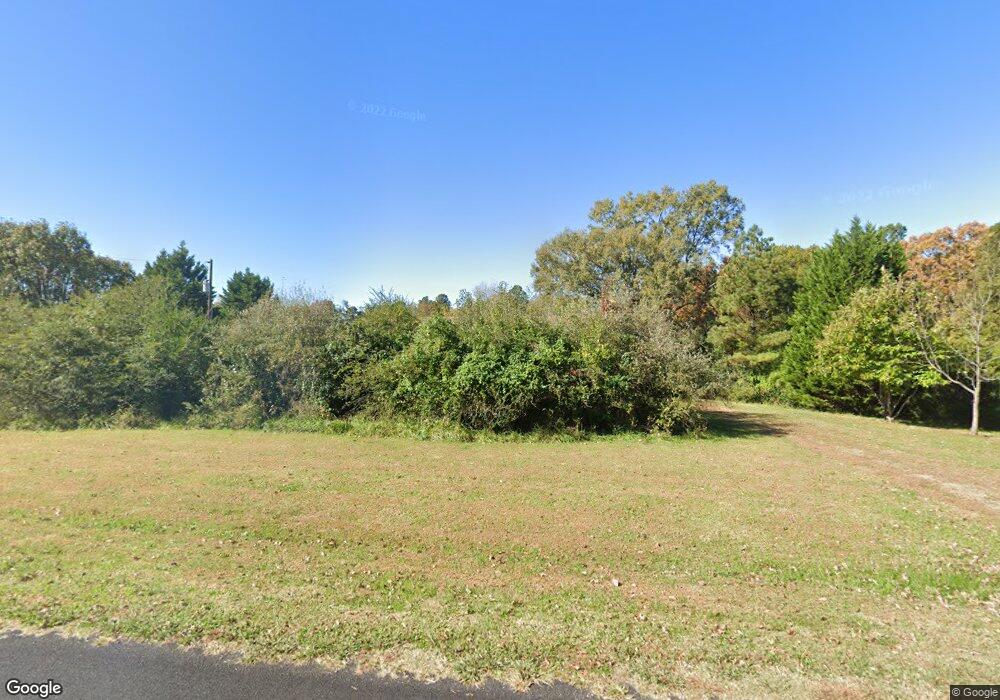3141 Wagoner Ln Unit 9 Graham, NC 27253
Estimated Value: $405,234 - $433,000
4
Beds
3
Baths
2,231
Sq Ft
$189/Sq Ft
Est. Value
About This Home
This home is located at 3141 Wagoner Ln Unit 9, Graham, NC 27253 and is currently estimated at $420,559, approximately $188 per square foot. 3141 Wagoner Ln Unit 9 is a home located in Alamance County with nearby schools including Garrett Elementary School, Hawfields Middle School, and Emma Lee Broady Academy.
Ownership History
Date
Name
Owned For
Owner Type
Purchase Details
Closed on
Dec 5, 2024
Sold by
Royal River Investments Llc
Bought by
Manzano Josue Aminadad Bri and Alvarado Haydee Marisol
Current Estimated Value
Home Financials for this Owner
Home Financials are based on the most recent Mortgage that was taken out on this home.
Original Mortgage
$320,000
Outstanding Balance
$317,449
Interest Rate
6.72%
Mortgage Type
New Conventional
Estimated Equity
$103,110
Purchase Details
Closed on
May 26, 2023
Sold by
Adams Donna Strickland and Adams Kenneth Robert
Bought by
Royal River Investments Llc
Purchase Details
Closed on
Jul 10, 2006
Sold by
Strickland Ronald Lee
Bought by
Adams Kent
Create a Home Valuation Report for This Property
The Home Valuation Report is an in-depth analysis detailing your home's value as well as a comparison with similar homes in the area
Home Values in the Area
Average Home Value in this Area
Purchase History
| Date | Buyer | Sale Price | Title Company |
|---|---|---|---|
| Manzano Josue Aminadad Bri | $408,000 | None Listed On Document | |
| Royal River Investments Llc | $125,000 | None Listed On Document | |
| Adams Kent | $50,000 | -- |
Source: Public Records
Mortgage History
| Date | Status | Borrower | Loan Amount |
|---|---|---|---|
| Open | Manzano Josue Aminadad Bri | $320,000 |
Source: Public Records
Tax History Compared to Growth
Tax History
| Year | Tax Paid | Tax Assessment Tax Assessment Total Assessment is a certain percentage of the fair market value that is determined by local assessors to be the total taxable value of land and additions on the property. | Land | Improvement |
|---|---|---|---|---|
| 2025 | $1,697 | $306,396 | $34,765 | $271,631 |
| 2024 | $1,621 | $306,396 | $34,765 | $271,631 |
| 2023 | $1,507 | $306,396 | $34,765 | $271,631 |
| 2022 | $1,145 | $155,525 | $28,476 | $127,049 |
| 2021 | $1,161 | $155,525 | $28,476 | $127,049 |
| 2020 | $1,176 | $155,525 | $28,476 | $127,049 |
| 2019 | $1,182 | $155,525 | $28,476 | $127,049 |
| 2018 | $0 | $155,525 | $28,476 | $127,049 |
| 2017 | $1,037 | $155,525 | $28,476 | $127,049 |
| 2016 | $1,002 | $149,583 | $29,715 | $119,868 |
| 2015 | $997 | $149,583 | $29,715 | $119,868 |
| 2014 | -- | $149,583 | $29,715 | $119,868 |
Source: Public Records
Map
Nearby Homes
- 0 Wagoner Ln
- 2218 Millbrook Dr
- 3098 Creek Point Rd
- 0 S Jim Minor Rd Unit 10136845
- 2319 Lily Dr
- 0 Millbrook Dr Unit 1204415
- 3609 S Nc Highway 54
- 2604 Northstream Ct
- 2601 Northstream Ct
- 2973 Creek Point Place
- 3829 Gayle Dr
- 2961 Wormranch Rd
- 2968 Forest Creek Ln
- 2971 Forest Creek Ln
- 2903 Forest Creek Ln
- 2970 Forest Creek Ln
- 2961 Forest Creek Ln
- 3227 E Calloway Dr
- 3197 Carriage Creek Ct
- 2930 Forest Creek Ln
- 3141 Wagoner Ln
- 3140 Wagoner Ln
- 3148 Wagoner Ln
- 3116 Wagoner Ln
- 4040 S Nc Highway 54
- 00 Nc 54 Hwy
- 00 Nc 54 Hwy
- 4113 S Nc Highway 54
- 3090 Wagoner Ln
- 4053 S Nc Highway 54
- 3081 Wagoner Ln
- 4135 S Nc Highway 54
- 4135 Nc-54
- 4148 S Nc Highway 54
- 4135 N Carolina 54
- 4149 S Nc Highway 54
- 3062 Wagoner Ln
- 3065 Wagoner Ln
- 4149 N Carolina 54
- 3150 Vickie Ln
