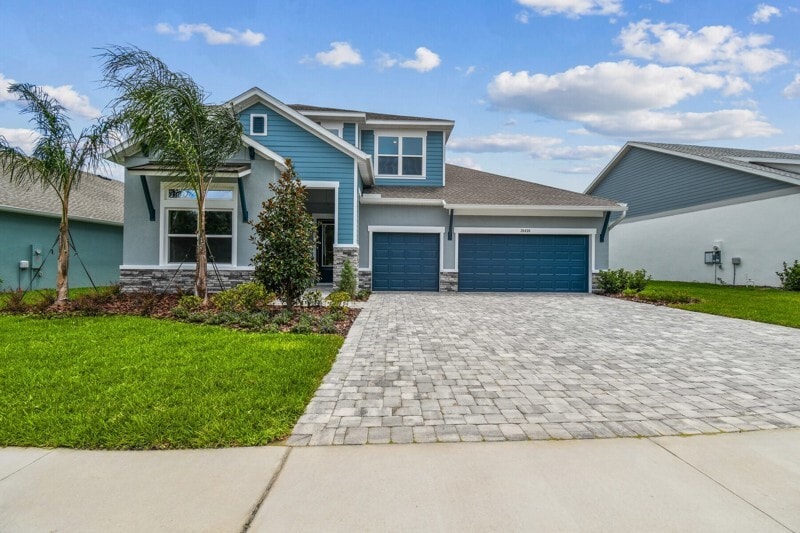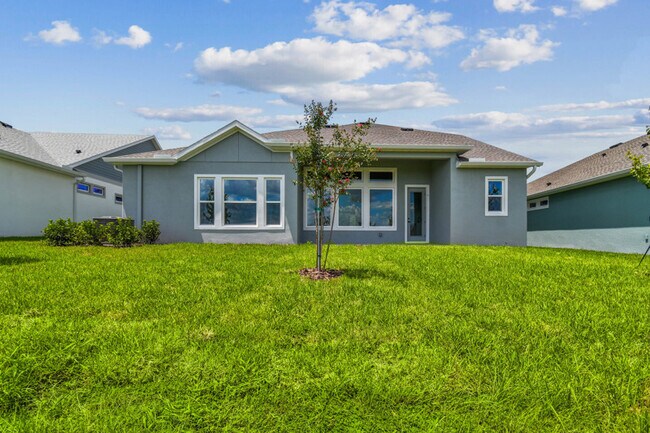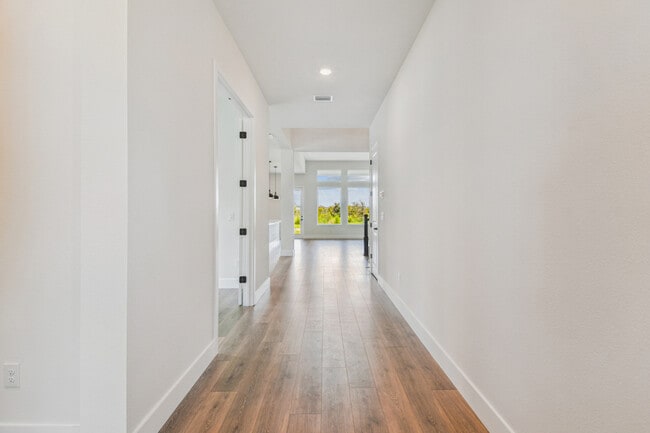
31418 Hayman Loop Wesley Chapel, FL 33545
Riverston at Chapel Crossings - Classic SeriesEstimated payment $4,424/month
Highlights
- Golf Course Community
- Fitness Center
- Clubhouse
- Lazy River
- New Construction
- Pickleball Courts
About This Home
31418 Hayman Loop, Wesley Chapel, FL 33545: The Sagan by David Weekley Homes is a must-see new construction home in Chapel Crossings, a Crown-developed community in Wesley Chapel with resort-style amenities including a pool with lazy river, gym, social hub, dog park, playground and more. This beautiful two-story home features an innovative design with a first-floor Owner's Retreat and secondary bedroom, along with three additional bedrooms upstairs. Fall in love with the elegant facade, which showcases stone and Hardie board accents. Inside, the home impresses with high ceilings, an expansive kitchen with a wraparound pantry, a unique family foyer and an open-concept layout. The design ensures both comfort and privacy for all family members. Whether hosting a celebration or enjoying a quiet night at home, this layout offers the perfect setting. Professionally curated finishes complete the home, blending natural materials with a soft, neutral color palette. Warm wood cabinetry, white quartz countertops and black-accented hardware create a timeless aesthetic. Plus, the home includes a 1-2-10 builder warranty for added peace of mind. Contact the David Weekley Homes at Chapel Crossings Team today to schedule your private tour of this beautiful new home in Wesley Chapel, FL!
Home Details
Home Type
- Single Family
HOA Fees
- $85 Monthly HOA Fees
Parking
- 3 Car Garage
Home Design
- New Construction
Interior Spaces
- 2-Story Property
Bedrooms and Bathrooms
- 5 Bedrooms
- 4 Full Bathrooms
Community Details
Overview
- Greenbelt
Amenities
- Clubhouse
- Community Center
Recreation
- Golf Course Community
- Pickleball Courts
- Community Playground
- Fitness Center
- Lazy River
- Lap or Exercise Community Pool
- Park
- Dog Park
Matterport 3D Tour
Map
Other Move In Ready Homes in Riverston at Chapel Crossings - Classic Series
About the Builder
- Westbury at Chapel Crossings - Chapel Crossings
- Riverston at Chapel Crossings - Classic Series
- Pendleton at Chapel Crossings - Chapel Crossings - Garden Series
- Pendleton at Chapel Crossings
- Riverston at Chapel Crossings - Chapel Crossings
- 34020 & 34024 Florida 54
- 4535 Foxwood Blvd
- 0 Wells
- 29707 Cooper Rd
- 29523 Chapel Park Dr
- Lagoon Residences at Epperson
- Avalon Park Wesley Chapel - Single-Family Homes
- 30150 Overpass Rd
- Meadow Ridge at Epperson
- 30647 Elam Rd
- Esplanade at Wiregrass Ranch - 75' Lots
- Esplanade at Wiregrass Ranch - 45' Lots
- Esplanade at Wiregrass Ranch - 52' Lots
- Esplanade at Wiregrass Ranch - 62' Lots
- 30651 Elam Rd





