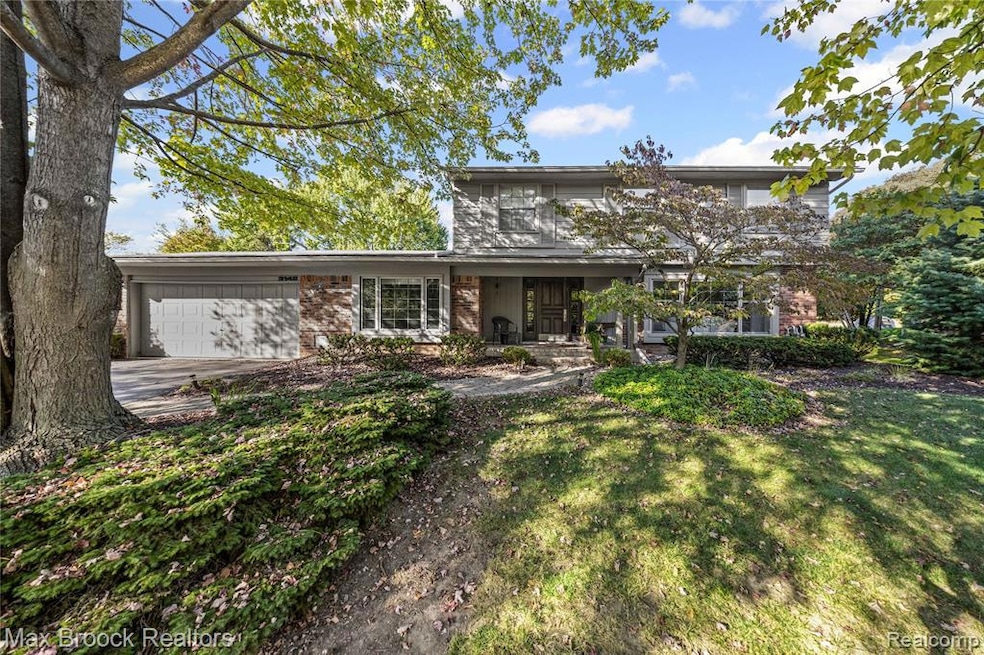3142 Bloomfield Shore Dr West Bloomfield, MI 48323
Estimated payment $4,049/month
Highlights
- Colonial Architecture
- Deck
- 2.5 Car Attached Garage
- West Hills Middle School Rated A
- Stainless Steel Appliances
- Recessed Lighting
About This Home
This home is a page from"Architectural Digest" The finest materials and detail appoint this stunning home. Totally sophisticated bright and warm. Beautiful foyer with handsome hardwood flooring leading to the John Morgan Perspectives Custom kitchen. The kitchen flows seamlessly into the main living areas offering a functional layout ideal for gatherings and daily life. Top of the line appliances, fabulous custom backsplash, granite counters and island, newer doorwall leading to expansive decking. Expect to be impressed with the custom cabinetry in the library with built-in desk and file drawers. Tremendous sized sun-drenched living room with large picture window and custom window treatment. Entertainers delight dining room. Family room is huge with room for game table and comfortable roomy seating for all. (fireplace has been enclosed behind TV) Family room also leads to the deck. The primary suite is complete with loads of closet space and spa-like bath. Additional bedrooms are well sized offering flexibility for guests. Brickscape entrance, tons of recessed lights, full house GENERATOR, newer garage door, all WINDOWS have been replaced, basement waterproofed, 1st floor laundry plus alarm system and sprinkler system! Sump pump with water power back up. HARDWOOD FLOORING under carpeted bedroom carpet and under living room and dining room carpet. The house is ready for you. Its a "10" Pack and move in!
BLOOMFIELD HILLS SCHOOLS
Home Details
Home Type
- Single Family
Est. Annual Taxes
Year Built
- Built in 1965 | Remodeled in 1999
Lot Details
- 0.34 Acre Lot
- Lot Dimensions are 104.75x142
HOA Fees
- $21 Monthly HOA Fees
Parking
- 2.5 Car Attached Garage
Home Design
- Colonial Architecture
- Brick Exterior Construction
- Poured Concrete
- Vinyl Construction Material
Interior Spaces
- 2,655 Sq Ft Home
- 2-Story Property
- Recessed Lighting
- Gas Fireplace
- Family Room with Fireplace
- Partially Finished Basement
Kitchen
- Built-In Electric Oven
- Range Hood
- Recirculated Exhaust Fan
- Microwave
- Dishwasher
- Stainless Steel Appliances
- Disposal
Bedrooms and Bathrooms
- 4 Bedrooms
Laundry
- Dryer
- Washer
Utilities
- Forced Air Heating and Cooling System
- Heating System Uses Natural Gas
Additional Features
- Deck
- Ground Level
Listing and Financial Details
- Assessor Parcel Number 1823228010
Community Details
Overview
- Bloomfield On The Lake Assoc Herman Barbe 269 352 Association, Phone Number (269) 352-5240
- Bloomfield On The Lake Subdivision
Amenities
- Laundry Facilities
Map
Home Values in the Area
Average Home Value in this Area
Tax History
| Year | Tax Paid | Tax Assessment Tax Assessment Total Assessment is a certain percentage of the fair market value that is determined by local assessors to be the total taxable value of land and additions on the property. | Land | Improvement |
|---|---|---|---|---|
| 2024 | $2,901 | $195,180 | $0 | $0 |
| 2022 | $2,808 | $176,650 | $42,500 | $134,150 |
| 2021 | $5,168 | $165,980 | $0 | $0 |
| 2020 | $2,563 | $164,250 | $42,500 | $121,750 |
| 2018 | $4,858 | $166,490 | $39,650 | $126,840 |
| 2015 | -- | $144,040 | $0 | $0 |
| 2014 | -- | $130,130 | $0 | $0 |
| 2011 | -- | $119,490 | $0 | $0 |
Property History
| Date | Event | Price | List to Sale | Price per Sq Ft |
|---|---|---|---|---|
| 10/20/2025 10/20/25 | Pending | -- | -- | -- |
| 10/07/2025 10/07/25 | For Sale | $675,000 | -- | $254 / Sq Ft |
Purchase History
| Date | Type | Sale Price | Title Company |
|---|---|---|---|
| Warranty Deed | -- | Land Title |
Source: Realcomp
MLS Number: 20251040377
APN: 18-23-228-010
- 3075 Bloomfield Park Dr
- 3367 Lone Pine Rd
- 3440 Lone Pine Rd
- 4941 Fairway Ridge Cir
- 4568 Rolling Ridge Rd
- 4641 Cove Rd
- 4670 Cove Rd
- 4710 Cove Rd
- 4274 Wendell Rd
- 2460 Turner St
- 0 Wendell Rd Unit 20250033815
- 4427 Westover Dr
- 4435 Westover Dr
- 3845 Lone Pine Rd Unit 101
- 3835 Lone Pine Rd
- 2943 Moon Lake Dr Unit 52
- 3925 Lone Pine Rd Unit 300
- 2433 Wickfield Rd
- 4724 Tara Ct
- 4768 Wendrick Dr

