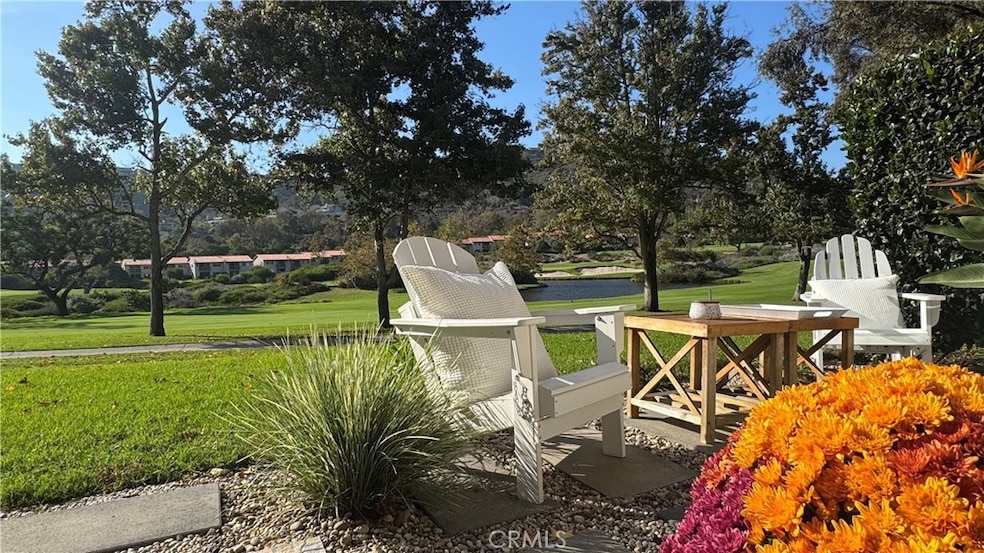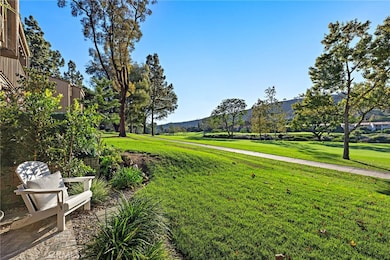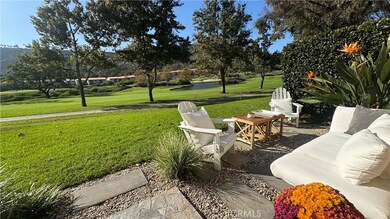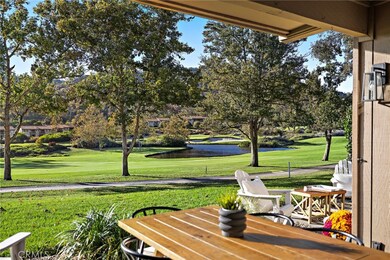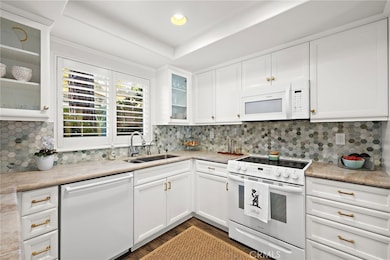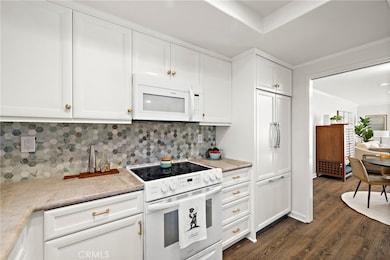31421 E Nine Dr Unit 79A Laguna Niguel, CA 92677
Estimated payment $5,669/month
Highlights
- In Ground Pool
- Primary Bedroom Suite
- Updated Kitchen
- Moulton Elementary Rated A
- Golf Course View
- 7.75 Acre Lot
About This Home
Featuring panoramic greenery views on the El Niguel Country Club golf course, a fully updated, meticulously cared-for interior and inviting backyard patio space that serves as a second living area, this 2 bed, 2 bath is special. It includes newer luxury vinyl plank flooring throughout, a remodeled kitchen with built-in refrigerator, quality cabinets including pull-out shelves and a full-size pantry. The spacious dining and living area leads directly to the covered patio with an adjacent open-air patio, providing ideal indoor/outdoor living for sipping your favorite beverage, enjoying beautiful scenery, and viewing the various species of birds that visit the pond. Spacious primary bedroom suite includes slider to the outside patio living area and an impressive remodeled bath with marble counters and walk-in shower. Second bedroom has a convenient Murphy bed for guests and an attached bonus room for home office, work out, hobby, or extra storage. Second bathroom is also updated with modern tile and stone and gorgeous large shower. Newer windows are all equipped with shutters or automatic window coverings. The detached two car garage is located directly across from the front door and provides significant storage in addition to parking two cars. This home is perfectly situated to view the golf course and pond, access the pool/hot tub, and take advantage of the BBQ area with large grassy area for your dog to play. The complex is peaceful and quiet with super friendly, respectful neighbors. The favorite Salt Creek Beach is five minutes away, along with the Ritz Carlton, Waldorf Astoria, Laguna Beach and Dana Point Harbor. You have world class dining, entertainment, and shopping right around the corner. This home offers the best of Southern CA living at an exceptional value!
Listing Agent
Fathom Realty Group Inc. Brokerage Phone: 425-443-5456 License #02115983 Listed on: 11/07/2025

Property Details
Home Type
- Condominium
Est. Annual Taxes
- $7,289
Year Built
- Built in 1972 | Remodeled
Lot Details
- No Units Located Below
- Two or More Common Walls
- Front and Back Yard Sprinklers
HOA Fees
- $631 Monthly HOA Fees
Parking
- 2 Car Garage
- Parking Available
- Two Garage Doors
Home Design
- Entry on the 1st floor
- Turnkey
- Slab Foundation
- Spanish Tile Roof
- Wood Siding
Interior Spaces
- 1,135 Sq Ft Home
- 1-Story Property
- Crown Molding
- Ceiling Fan
- Double Pane Windows
- Window Screens
- Sliding Doors
- Living Room
- Dining Room
- Bonus Room
- Storage
- Golf Course Views
- Pest Guard System
Kitchen
- Updated Kitchen
- Built-In Range
- Microwave
- Ice Maker
- Water Line To Refrigerator
- Dishwasher
- Granite Countertops
- Instant Hot Water
Bedrooms and Bathrooms
- 2 Main Level Bedrooms
- Primary Bedroom Suite
- Mirrored Closets Doors
- Remodeled Bathroom
- 2 Full Bathrooms
- Quartz Bathroom Countertops
- Stone Bathroom Countertops
- Walk-in Shower
- Exhaust Fan In Bathroom
- Linen Closet In Bathroom
Laundry
- Laundry Room
- Laundry Located Outside
- Dryer
- Washer
- 220 Volts In Laundry
Pool
- In Ground Pool
- Heated Spa
Outdoor Features
- Covered Patio or Porch
- Exterior Lighting
Utilities
- Forced Air Heating and Cooling System
- Heating System Uses Natural Gas
- Underground Utilities
- Natural Gas Connected
- Gas Water Heater
- Water Purifier
- Cable TV Available
Listing and Financial Details
- Tax Lot 1
- Tax Tract Number 7543
- Assessor Parcel Number 93230079
- $16 per year additional tax assessments
Community Details
Overview
- 172 Units
- East Nine Condo Association, Phone Number (949) 481-0555
- Tsg Independent Prop Mgmet HOA
- East Nine Subdivision
- Maintained Community
Amenities
- Community Barbecue Grill
- Picnic Area
Recreation
- Community Pool
- Community Spa
Pet Policy
- Pets Allowed
Map
Home Values in the Area
Average Home Value in this Area
Tax History
| Year | Tax Paid | Tax Assessment Tax Assessment Total Assessment is a certain percentage of the fair market value that is determined by local assessors to be the total taxable value of land and additions on the property. | Land | Improvement |
|---|---|---|---|---|
| 2025 | $7,289 | $733,482 | $631,783 | $101,699 |
| 2024 | $7,289 | $719,100 | $619,395 | $99,705 |
| 2023 | $5,710 | $570,881 | $480,935 | $89,946 |
| 2022 | $5,600 | $559,688 | $471,505 | $88,183 |
| 2021 | $5,491 | $548,714 | $462,260 | $86,454 |
| 2020 | $5,436 | $543,088 | $457,520 | $85,568 |
| 2019 | $5,327 | $532,440 | $448,549 | $83,891 |
| 2018 | $4,864 | $479,400 | $401,610 | $77,790 |
| 2017 | $1,735 | $170,083 | $91,132 | $78,951 |
| 2016 | $1,702 | $166,749 | $89,346 | $77,403 |
| 2015 | $1,676 | $164,245 | $88,004 | $76,241 |
| 2014 | $1,644 | $161,028 | $86,280 | $74,748 |
Property History
| Date | Event | Price | List to Sale | Price per Sq Ft | Prior Sale |
|---|---|---|---|---|---|
| 11/18/2025 11/18/25 | Pending | -- | -- | -- | |
| 11/07/2025 11/07/25 | For Sale | $839,000 | +19.0% | $739 / Sq Ft | |
| 04/17/2023 04/17/23 | Sold | $705,000 | -0.7% | $621 / Sq Ft | View Prior Sale |
| 03/14/2023 03/14/23 | Price Changed | $710,000 | -3.4% | $626 / Sq Ft | |
| 03/04/2023 03/04/23 | For Sale | $735,000 | +40.8% | $648 / Sq Ft | |
| 03/28/2018 03/28/18 | Sold | $522,000 | +0.4% | $460 / Sq Ft | View Prior Sale |
| 03/11/2018 03/11/18 | Pending | -- | -- | -- | |
| 01/18/2018 01/18/18 | For Sale | $519,900 | +10.6% | $458 / Sq Ft | |
| 03/17/2017 03/17/17 | Sold | $470,000 | +3.3% | $414 / Sq Ft | View Prior Sale |
| 02/27/2017 02/27/17 | For Sale | $455,000 | -- | $401 / Sq Ft |
Purchase History
| Date | Type | Sale Price | Title Company |
|---|---|---|---|
| Grant Deed | $522,000 | Orange Coast Title Co | |
| Grant Deed | $470,000 | Pacific Coast Title Company | |
| Quit Claim Deed | -- | None Available |
Mortgage History
| Date | Status | Loan Amount | Loan Type |
|---|---|---|---|
| Open | $263,000 | New Conventional |
Source: California Regional Multiple Listing Service (CRMLS)
MLS Number: OC25255834
APN: 932-300-79
- 31281 E Nine Dr Unit 25F
- 31386 W Nine Dr
- 31601 E Nine Dr Unit 59F
- 31605 E Nine Dr Unit 61F
- 31689 W Nine Dr Unit F132
- 18 Woodhaven Dr
- 31811 E Nine Dr
- 55 S Peak
- 31802 Isle Royal Dr
- 30902 Clubhouse Dr Unit 27H
- 30902 Clubhouse Dr Unit 6H
- 30902 Clubhouse Dr Unit 25E
- 30902 Clubhouse Dr Unit 17A
- 30902 Clubhouse Dr Unit 26C
- 31358 Flying Cloud Dr
- 30732 Paseo Del Niguel
- 30822 Calle Moraga
- 80 Siena
- 23002 Via Cruz
- 22981 Via Cruz
